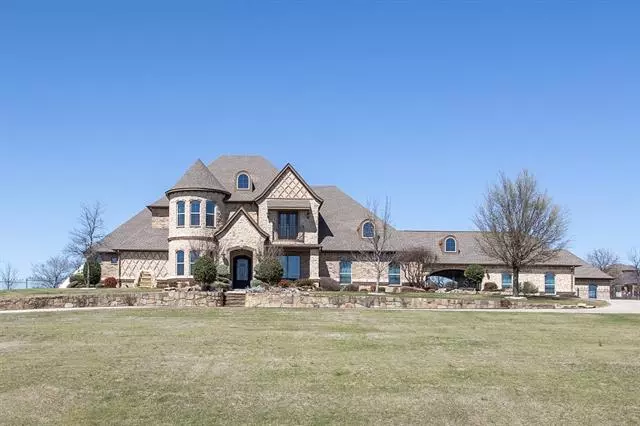$1,200,000
For more information regarding the value of a property, please contact us for a free consultation.
12832 Modena Court Fort Worth, TX 76126
4 Beds
4 Baths
4,621 SqFt
Key Details
Property Type Single Family Home
Sub Type Single Family Residence
Listing Status Sold
Purchase Type For Sale
Square Footage 4,621 sqft
Price per Sqft $259
Subdivision Bella Flora
MLS Listing ID 14550611
Sold Date 05/07/21
Style Traditional
Bedrooms 4
Full Baths 4
HOA Fees $375/ann
HOA Y/N Mandatory
Total Fin. Sqft 4621
Year Built 2010
Lot Size 3.690 Acres
Acres 3.69
Lot Dimensions tbv
Property Description
This magnificent property offers the home itself plus outdoor kitchen, living areas and sparkling pool; custom fire pit; garage spaces for 6 cars; and a private pavilion for all of your entertaining events! The first floor offers kitchen, living, private office, formal dining, media room, as well as the Owner's Suite and secondary guest bedroom. The chef's kitchen has Wolf appliances: subzero refrigerator, 6-burner gas stove, double ovens and warming drawer. Upstairs presents the open game room and exquisite bar area, plus two bedroom suites. 6 geo-thermal HVAC units. The 'party pavilion' is the icing on the cake, ready for all of your gatherings!MULTIPLE OFFERS RECEIVED. Offer deadline Sun 4-11-21 4pm.
Location
State TX
County Tarrant
Community Gated, Guarded Entrance, Park
Direction I-20, south on 377, right at 1187. After approximately 1 mile, the Bella Flora gate will be on the right. Once you have scheduled appointment, listing agent will alert the gate guard that you will be arriving.
Rooms
Dining Room 2
Interior
Interior Features Built-in Wine Cooler, Cable TV Available, Decorative Lighting, Dry Bar, Flat Screen Wiring, High Speed Internet Available, Sound System Wiring, Vaulted Ceiling(s), Wet Bar
Heating Central, Geothermal, Natural Gas, Solar
Cooling Ceiling Fan(s), Central Air, Gas, Geothermal
Flooring Carpet, Wood
Fireplaces Number 2
Fireplaces Type Gas Logs, Gas Starter, Stone
Equipment Intercom
Appliance Built-in Refrigerator, Dishwasher, Disposal, Double Oven, Dryer, Gas Cooktop, Gas Oven, Gas Range, Microwave, Refrigerator, Vented Exhaust Fan, Warming Drawer, Washer, Water Filter, Gas Water Heater
Heat Source Central, Geothermal, Natural Gas, Solar
Exterior
Exterior Feature Attached Grill, Balcony, Covered Patio/Porch, Fire Pit, Rain Gutters, Outdoor Living Center, Storm Cellar
Garage Spaces 6.0
Fence Gate, Wrought Iron
Pool Gunite, Heated, In Ground, Pool/Spa Combo, Salt Water, Pool Sweep
Community Features Gated, Guarded Entrance, Park
Utilities Available Aerobic Septic, No City Services, Septic, Well
Roof Type Composition
Garage Yes
Private Pool 1
Building
Lot Description Agricultural, Cul-De-Sac, Few Trees, Irregular Lot, Landscaped, Sprinkler System, Tank/ Pond
Story Two
Foundation Slab
Structure Type Brick,Rock/Stone
Schools
Elementary Schools Vandagriff
Middle Schools Aledo
High Schools Aledo
School District Aledo Isd
Others
Restrictions Deed,Development
Ownership On file
Acceptable Financing Cash, Conventional
Listing Terms Cash, Conventional
Financing Conventional
Special Listing Condition Aerial Photo, Deed Restrictions
Read Less
Want to know what your home might be worth? Contact us for a FREE valuation!

Our team is ready to help you sell your home for the highest possible price ASAP

©2024 North Texas Real Estate Information Systems.
Bought with Laura Phillips • Elevate Realty Group


