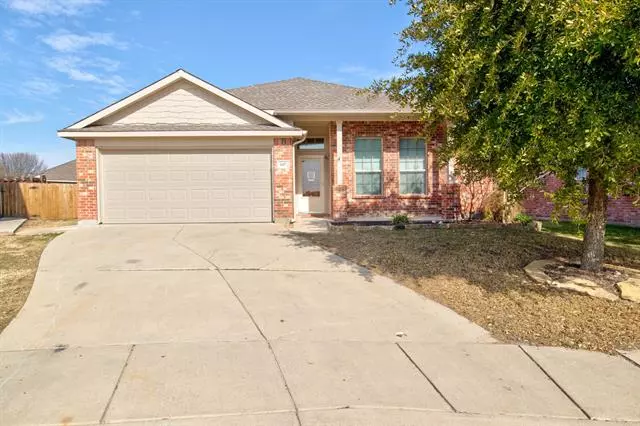$249,900
For more information regarding the value of a property, please contact us for a free consultation.
440 Lead Creek Drive Fort Worth, TX 76131
3 Beds
2 Baths
1,696 SqFt
Key Details
Property Type Single Family Home
Sub Type Single Family Residence
Listing Status Sold
Purchase Type For Sale
Square Footage 1,696 sqft
Price per Sqft $147
Subdivision Trails Of Fossil Creek Ph I
MLS Listing ID 14505519
Sold Date 04/08/21
Style Traditional
Bedrooms 3
Full Baths 2
HOA Fees $21/ann
HOA Y/N Mandatory
Total Fin. Sqft 1696
Year Built 2007
Annual Tax Amount $5,540
Lot Size 5,662 Sqft
Acres 0.13
Property Description
FRIENDLY FAMILY NEIGHBORHOOD WITH MANY COMMUNITY AMENITIES INCLUDING POOL, PARK, WALK BIKE TAIL, FISHING POND, AND SOCIAL EVENTS. FOR FAMILIES. 3 bedrooms with walk in closets 2 bath home nestled on cul de sac with open concept floor plan and split bedroom plan. Kitchen with silestone countertops & nook open to the family room. Tile in all wet areas. Well maintained home is move in ready and features wood burning fireplace, master bedroom with garden tub, dual sinks, separate shower, and walk in closet. New roof installed in 2019. Cellular blinds in all windows. Storage space in home and attic. Located in the Northwest ISD area close to shopping, dining, downtown Fort Worth and major highways for easy commute.
Location
State TX
County Tarrant
Direction Take 287 to Bonds Ranch Rd. Go west on Bonds Ranch. Turn left on Fossil Springs Dr. Turn right on Lead Creek Dr. Property at end of cul de sac on right.
Rooms
Dining Room 1
Interior
Interior Features Decorative Lighting, Vaulted Ceiling(s)
Heating Central, Electric
Cooling Ceiling Fan(s), Central Air, Electric
Flooring Carpet, Ceramic Tile, Wood
Fireplaces Number 1
Fireplaces Type Wood Burning
Appliance Dishwasher, Disposal, Electric Range, Microwave, Plumbed for Ice Maker, Vented Exhaust Fan
Heat Source Central, Electric
Laundry Electric Dryer Hookup, Full Size W/D Area, Washer Hookup
Exterior
Exterior Feature Covered Patio/Porch
Garage Spaces 2.0
Fence Wood
Utilities Available City Sewer, City Water, Concrete, Curbs, Sidewalk, Underground Utilities
Roof Type Composition
Garage Yes
Building
Lot Description Cul-De-Sac, Interior Lot, Landscaped, Sprinkler System, Subdivision
Story One
Foundation Slab
Structure Type Brick
Schools
Elementary Schools Sonny And Allegra Nance
Middle Schools Chisholmtr
High Schools Northwest
School District Northwest Isd
Others
Ownership Of Record
Acceptable Financing Cash, Conventional, FHA, VA Loan
Listing Terms Cash, Conventional, FHA, VA Loan
Financing Conventional
Read Less
Want to know what your home might be worth? Contact us for a FREE valuation!

Our team is ready to help you sell your home for the highest possible price ASAP

©2024 North Texas Real Estate Information Systems.
Bought with Cassie Connell • Redfin Corporation


