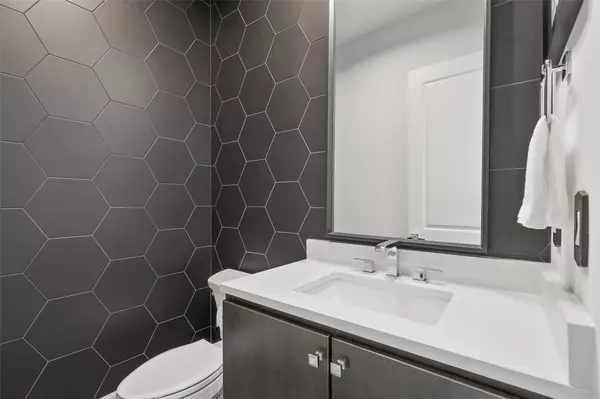$750,000
For more information regarding the value of a property, please contact us for a free consultation.
5270 Town and Country Boulevard #331 Frisco, TX 75034
2 Beds
3 Baths
1,856 SqFt
Key Details
Property Type Condo
Sub Type Condominium
Listing Status Sold
Purchase Type For Sale
Square Footage 1,856 sqft
Price per Sqft $404
Subdivision Corvalla Condominiums
MLS Listing ID 14470754
Sold Date 04/23/21
Style Contemporary/Modern,Traditional
Bedrooms 2
Full Baths 2
Half Baths 1
HOA Fees $1,020/mo
HOA Y/N Mandatory
Total Fin. Sqft 1856
Year Built 2019
Property Description
A luxurious 2 bdrm, 2.1 bath flat inspired by the finest resort-style living and curated by distinguished builder Robert Elliott Custom Homes. High-end finishes & upgraded designer touches are on display in this refined, light-filled home. The split bdrm floor plan is separated by a spacious living area & Chefs Kitchen: Wolf 6 burner gas cooktop, Sub-Zero, beverage cooler, quartz, upgraded lighting, wood floors, motorized shades, & more! 1 of 8 flats with a covered balcony & rooftop terrace to entertain outdoors or unwind. HOAs includes a social membership to Stonebriar CC & perks at nearby Westin Stonebriar Resort for ultimate country club living. All furnishings are negotiable. 2,038 SF per Building Plan.
Location
State TX
County Denton
Community Club House, Common Elevator, Community Pool, Community Sprinkler, Gated, Perimeter Fencing
Direction GPS: 5270 Town and Country Blvd. The Corvalla Residences is adjacent to Stonebriar Country Club, past the Westin Stonebriar Hotel Resort. Park on the East side in the Comstock building parking lot by the Fed Ex drop box & enter Building D through side door D1 Stairway.
Rooms
Dining Room 1
Interior
Interior Features Built-in Wine Cooler, Cable TV Available, Decorative Lighting, High Speed Internet Available, Smart Home System, Sound System Wiring, Vaulted Ceiling(s)
Heating Central, Geothermal, Natural Gas
Cooling Ceiling Fan(s), Central Air, Electric, Geothermal
Flooring Carpet, Ceramic Tile, Stone, Wood
Fireplaces Number 1
Fireplaces Type Electric, Gas Logs, Heatilator, Metal, Stone
Appliance Built-in Refrigerator, Commercial Grade Range, Commercial Grade Vent, Dishwasher, Disposal, Electric Oven, Gas Cooktop, Microwave, Plumbed For Gas in Kitchen, Plumbed for Ice Maker, Refrigerator, Vented Exhaust Fan
Heat Source Central, Geothermal, Natural Gas
Exterior
Exterior Feature Balcony, Fire Pit, Rain Gutters
Garage Spaces 2.0
Fence Wrought Iron
Pool Cabana, Fenced, Gunite, In Ground, Water Feature
Community Features Club House, Common Elevator, Community Pool, Community Sprinkler, Gated, Perimeter Fencing
Utilities Available All Weather Road, City Sewer, City Water, Community Mailbox, Concrete, Curbs, Individual Gas Meter, Individual Water Meter, Sidewalk, Underground Utilities
Roof Type Metal,Other
Garage Yes
Private Pool 1
Building
Lot Description Corner Lot, Few Trees, Landscaped, Sprinkler System
Story One
Foundation Other
Structure Type Block,Rock/Stone,Stucco,Wood
Schools
Elementary Schools Hicks
Middle Schools Arborcreek
High Schools Hebron
School District Lewisville Isd
Others
Ownership See Agent
Acceptable Financing Cash, Conventional
Listing Terms Cash, Conventional
Financing Conventional
Special Listing Condition Aerial Photo
Read Less
Want to know what your home might be worth? Contact us for a FREE valuation!

Our team is ready to help you sell your home for the highest possible price ASAP

©2025 North Texas Real Estate Information Systems.
Bought with Jessica Clark • Orchard Brokerage





