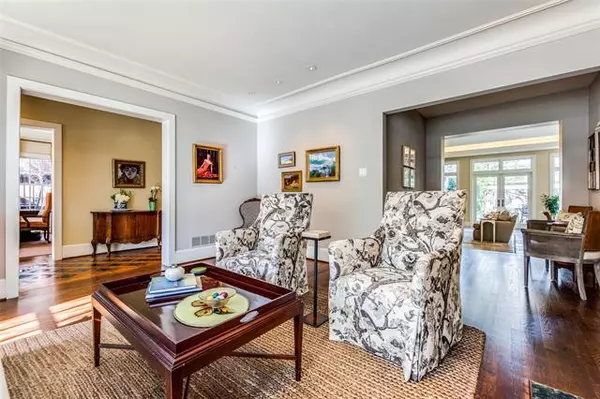$2,195,000
For more information regarding the value of a property, please contact us for a free consultation.
4032 Windsor Avenue University Park, TX 75205
5 Beds
5 Baths
4,977 SqFt
Key Details
Property Type Single Family Home
Sub Type Single Family Residence
Listing Status Sold
Purchase Type For Sale
Square Footage 4,977 sqft
Price per Sqft $441
Subdivision Windsor Place
MLS Listing ID 14499882
Sold Date 03/12/21
Style Traditional
Bedrooms 5
Full Baths 4
Half Baths 1
HOA Y/N None
Total Fin. Sqft 4977
Year Built 1927
Lot Size 9,583 Sqft
Acres 0.22
Lot Dimensions 60x160
Property Description
Located on a premiere street in the heart of Dallas coveted Park Cities, this timeless home provides a backdrop for elegant living & family fun through architectural details, a dining room that invites lingering, & a family room with walls of windows overlooking the pool & outdoor space. Chefs kitchen features top appls & opens to a breakfast room (anchored by a cool fireplace) that opens to the large family room. Upstairs is an expansive primary suite that includes a vaulted ceiling in the sitting area, along with 3 additional bedrooms, a play area, & laundry rm. Designed for large groups or intimate gatherings, even a downstairs guest suite! Walk to HP Village, the Y, Bradfield, and Dallas Country Club.
Location
State TX
County Dallas
Direction From Preston Road between Mockingbird and Lovers Lane, turn east onto Windsor
Rooms
Dining Room 2
Interior
Interior Features Decorative Lighting, Flat Screen Wiring, High Speed Internet Available, Vaulted Ceiling(s), Wet Bar
Heating Central, Natural Gas, Zoned
Cooling Central Air, Electric, Zoned
Flooring Carpet, Ceramic Tile, Stone, Wood
Fireplaces Number 2
Fireplaces Type Brick, Gas Logs, Gas Starter, Wood Burning
Appliance Built-in Refrigerator, Dishwasher, Disposal, Double Oven, Gas Cooktop, Ice Maker, Microwave, Plumbed For Gas in Kitchen, Plumbed for Ice Maker, Vented Exhaust Fan, Warming Drawer, Gas Water Heater
Heat Source Central, Natural Gas, Zoned
Laundry Electric Dryer Hookup, Full Size W/D Area, Washer Hookup
Exterior
Exterior Feature Covered Patio/Porch, Fire Pit, Rain Gutters, Lighting
Garage Spaces 2.0
Fence Gate, Wood
Pool Diving Board, Gunite, Heated, In Ground, Pool/Spa Combo, Pool Sweep
Utilities Available Alley, City Sewer, City Water, Concrete, Curbs, Individual Gas Meter, Individual Water Meter, Sidewalk
Roof Type Composition
Garage Yes
Private Pool 1
Building
Lot Description Sprinkler System
Story Two
Foundation Pillar/Post/Pier
Structure Type Brick
Schools
Elementary Schools Bradfield
Middle Schools Highland Park
High Schools Highland Park
School District Highland Park Isd
Others
Ownership See Agent
Acceptable Financing Cash, Conventional
Listing Terms Cash, Conventional
Financing Conventional
Read Less
Want to know what your home might be worth? Contact us for a FREE valuation!

Our team is ready to help you sell your home for the highest possible price ASAP

©2025 North Texas Real Estate Information Systems.
Bought with John Coke • Allie Beth Allman & Assoc.





