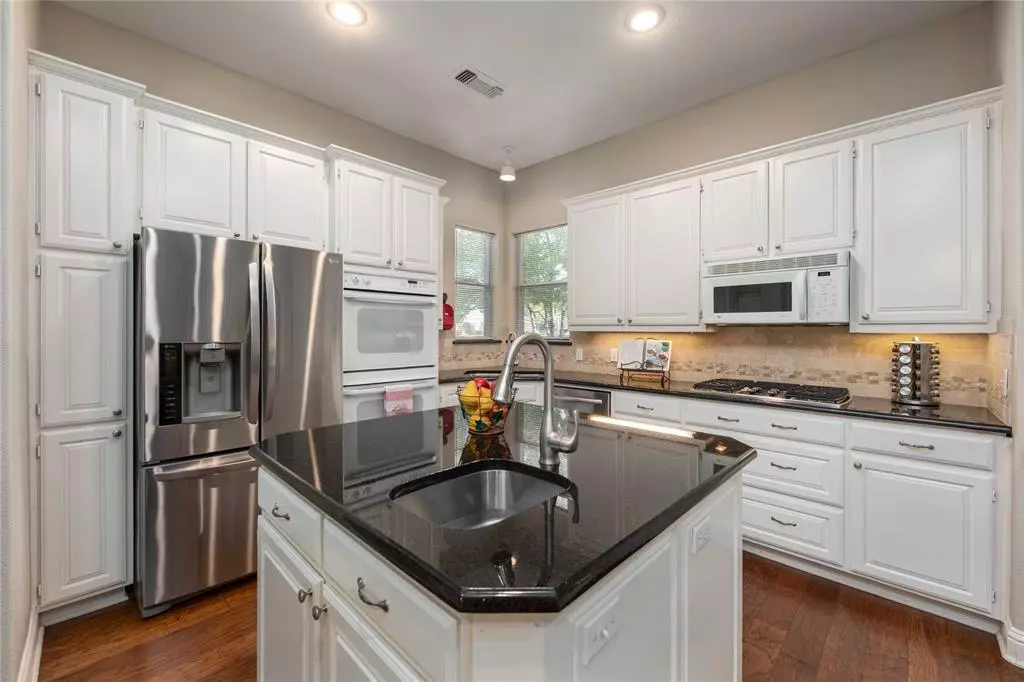$444,900
For more information regarding the value of a property, please contact us for a free consultation.
7521 Gleneagles Way Fort Worth, TX 76179
4 Beds
4 Baths
3,748 SqFt
Key Details
Property Type Single Family Home
Sub Type Single Family Residence
Listing Status Sold
Purchase Type For Sale
Square Footage 3,748 sqft
Price per Sqft $118
Subdivision Gleneagles Add
MLS Listing ID 14319348
Sold Date 09/08/20
Style Traditional
Bedrooms 4
Full Baths 4
HOA Fees $20/ann
HOA Y/N Mandatory
Total Fin. Sqft 3748
Year Built 1996
Annual Tax Amount $11,691
Lot Size 0.461 Acres
Acres 0.461
Lot Dimensions Irregular
Property Description
Incredible home with many upgrades! Nestled in the beautiful Gleneagles subdivision, this home has everything including a gorgeous park-like backyard & open deck! Large, open, living spaces create a peaceful & relaxing atmosphere. A grande foyer greets you & invites you into the cozy living room. The family size kitchen features granite counters, island with sink, dual ovens, gas cooktop, & breakfast bar. The secluded Master features his-her sinks & closets, separate shower, jetted tub, & has it's own sunroom! Secondary downstairs bedroom would be a great nursery or M-I-L suite. Upstairs you'll love the 2 full BRs & 2 Baths surrounding the living room with wet bar & a balcony with sweeping views. MUST SEE!
Location
State TX
County Tarrant
Direction 820 W, exit Marine Creek Pkwy, turn right on Marine Creek Pkwy, left on Cromwell Marine Creek Rd, right on Boat Club Rd, left on Golf Club Dr, left on Gleneagles Way, house will be on your right.
Rooms
Dining Room 2
Interior
Interior Features Cable TV Available, Decorative Lighting, High Speed Internet Available, Vaulted Ceiling(s), Wet Bar
Heating Central, Natural Gas
Cooling Attic Fan, Ceiling Fan(s), Central Air, Electric
Flooring Carpet, Ceramic Tile, Wood
Fireplaces Number 1
Fireplaces Type Decorative, Gas Logs, Masonry
Equipment Satellite Dish
Appliance Dishwasher, Disposal, Double Oven, Gas Cooktop, Microwave, Plumbed For Gas in Kitchen, Plumbed for Ice Maker, Vented Exhaust Fan, Gas Water Heater
Heat Source Central, Natural Gas
Laundry Electric Dryer Hookup, Full Size W/D Area, Washer Hookup
Exterior
Exterior Feature Balcony, Covered Patio/Porch, Rain Gutters
Garage Spaces 3.0
Fence Wood
Utilities Available City Sewer, City Water, Underground Utilities
Roof Type Composition
Total Parking Spaces 3
Garage Yes
Building
Lot Description Interior Lot, Irregular Lot, Landscaped, Lrg. Backyard Grass, Many Trees, Sprinkler System, Subdivision
Story Two
Foundation Combination
Level or Stories Two
Structure Type Brick
Schools
Elementary Schools Eaglemount
Middle Schools Wayside
High Schools Boswell
School District Eagle Mt-Saginaw Isd
Others
Ownership Laura J. & Gregory N.Edmondson
Acceptable Financing Cash, Conventional, FHA, VA Loan
Listing Terms Cash, Conventional, FHA, VA Loan
Financing Conventional
Special Listing Condition Aerial Photo, Survey Available
Read Less
Want to know what your home might be worth? Contact us for a FREE valuation!

Our team is ready to help you sell your home for the highest possible price ASAP

©2024 North Texas Real Estate Information Systems.
Bought with Rani Buchanan • Fadal Buchanan & AssociatesLLC


