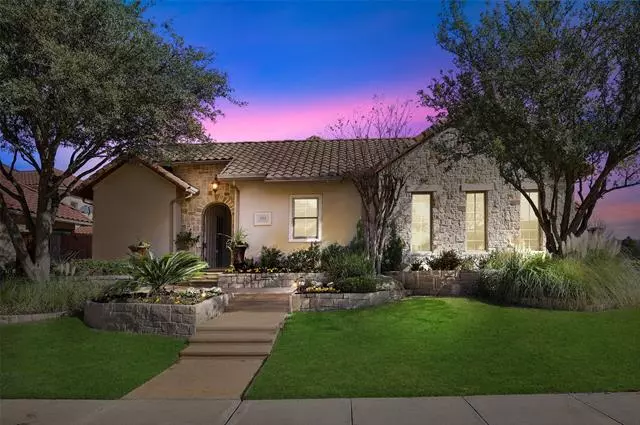$1,185,000
For more information regarding the value of a property, please contact us for a free consultation.
1522 Hilton Head Lane Frisco, TX 75034
4 Beds
5 Baths
4,744 SqFt
Key Details
Property Type Single Family Home
Sub Type Single Family Residence
Listing Status Sold
Purchase Type For Sale
Square Footage 4,744 sqft
Price per Sqft $249
Subdivision Stonebriar Country Club Estate
MLS Listing ID 14471791
Sold Date 03/15/21
Style Mediterranean
Bedrooms 4
Full Baths 4
Half Baths 1
HOA Fees $116/ann
HOA Y/N Mandatory
Total Fin. Sqft 4744
Year Built 2007
Annual Tax Amount $22,448
Lot Size 0.279 Acres
Acres 0.279
Property Description
Exceptional Mediterranean inspired custom estate is inviting & filled w-unique finishes! Private Casita complete w-a Bed & Bath! The Chef's Kitchen offers SS apps, Island w-leathered granite, raised Breakfast Bar, professional gas range, abundant cabinetry + a blt-in Sub Zero Ref! Amazing 1st floor Media w-Wet bar opens to secure private Courtyard w-FP + blt-in grill for perfect entertaining flow! Wine grotto, Formal Dining, Living w-coffered ceiling + Private Master Retreat w-spa-like bath + his and her closets! BY w-GOLF course views + a sparkling heated pool! This home offers modern amenities, open floor plan, all Bedrooms are split w-private Baths, + 2nd Floor offers a Game Room w-balcony + Guest BR w-bath.
Location
State TX
County Denton
Community Gated, Golf, Greenbelt, Perimeter Fencing
Direction From 121, North on W. Spring Creek Parkway, Right on Town and Country Blvd, Left on Gated Suffolk Lane, Right on Warwick Lane, Left on Hilton Head Lane, Property is on the Right. Pull up to the gate (very close) and it will open automatically.
Rooms
Dining Room 2
Interior
Interior Features Cable TV Available, Decorative Lighting, Dry Bar, Flat Screen Wiring, High Speed Internet Available, Sound System Wiring, Vaulted Ceiling(s), Wainscoting, Wet Bar
Heating Central, Natural Gas, Zoned
Cooling Ceiling Fan(s), Central Air, Electric, Zoned
Flooring Carpet, Ceramic Tile, Slate, Stone, Wood
Fireplaces Number 2
Fireplaces Type Decorative, Gas Logs, Gas Starter, Stone
Appliance Built-in Refrigerator, Commercial Grade Range, Convection Oven, Dishwasher, Disposal, Double Oven, Gas Range, Microwave, Plumbed For Gas in Kitchen, Plumbed for Ice Maker, Refrigerator, Vented Exhaust Fan, Gas Water Heater
Heat Source Central, Natural Gas, Zoned
Laundry Electric Dryer Hookup, Full Size W/D Area, Washer Hookup
Exterior
Exterior Feature Attached Grill, Balcony, Covered Patio/Porch, Fire Pit, Rain Gutters, Lighting, Outdoor Living Center
Garage Spaces 3.0
Fence Wrought Iron, Wood
Pool Gunite, Heated, In Ground, Sport, Pool Sweep
Community Features Gated, Golf, Greenbelt, Perimeter Fencing
Utilities Available All Weather Road, City Sewer, City Water, Concrete, Curbs, Sidewalk, Underground Utilities
Roof Type Slate,Tile
Garage Yes
Private Pool 1
Building
Lot Description Few Trees, Greenbelt, Interior Lot, Landscaped, On Golf Course, Sprinkler System, Subdivision
Story Two
Foundation Slab
Structure Type Brick,Rock/Stone,Stucco
Schools
Elementary Schools Hicks
Middle Schools Arborcreek
High Schools Hebron
School District Lewisville Isd
Others
Ownership Of Record
Acceptable Financing Cash, Conventional, FHA, VA Loan
Listing Terms Cash, Conventional, FHA, VA Loan
Financing Cash
Special Listing Condition Aerial Photo
Read Less
Want to know what your home might be worth? Contact us for a FREE valuation!

Our team is ready to help you sell your home for the highest possible price ASAP

©2024 North Texas Real Estate Information Systems.
Bought with Jackie Dorbritz • Compass RE Texas, LLC


