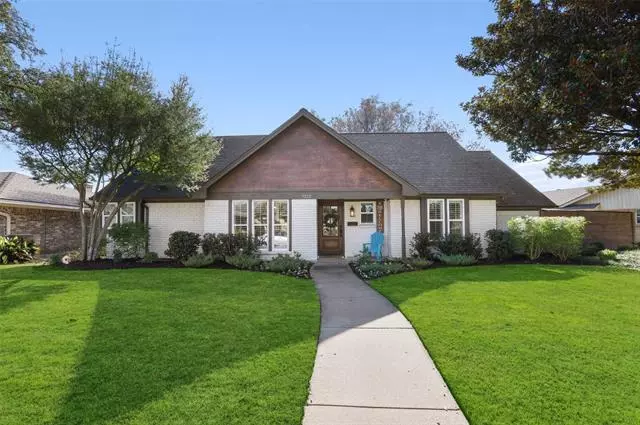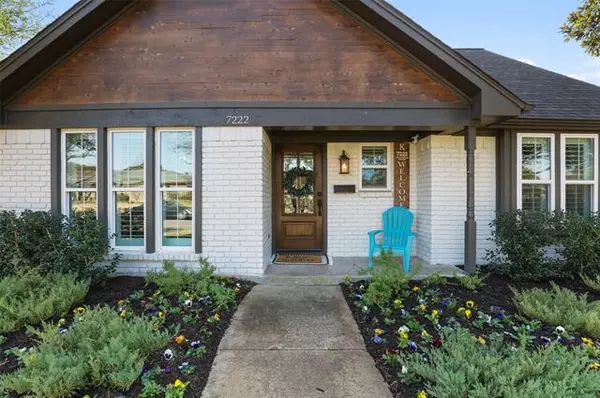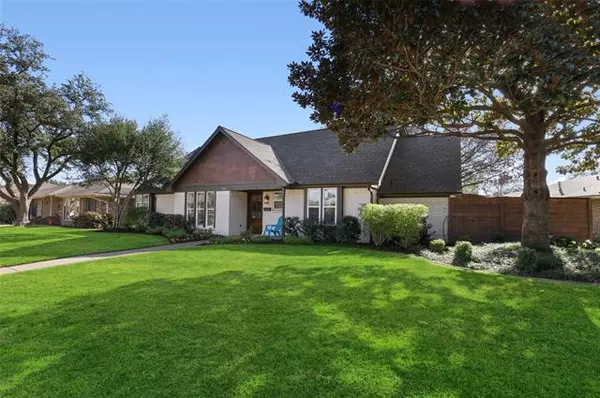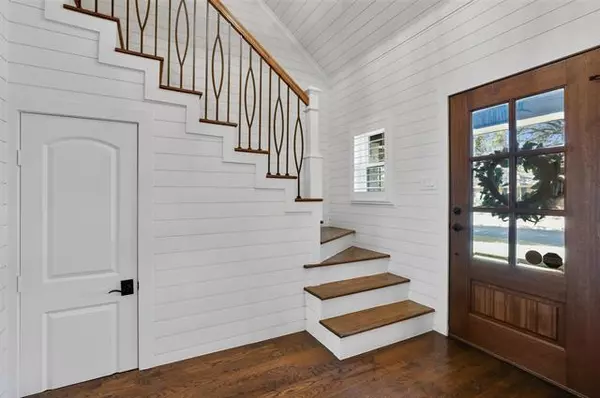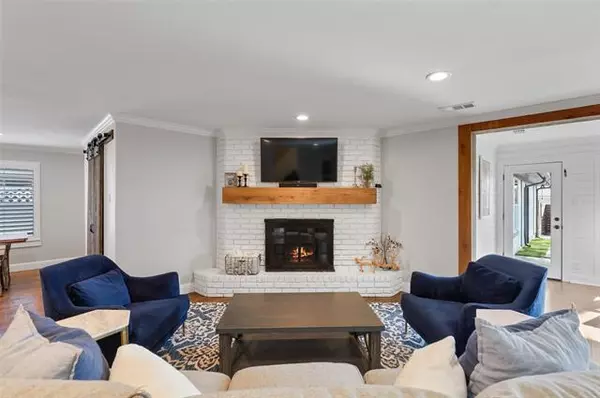$720,000
For more information regarding the value of a property, please contact us for a free consultation.
7222 La Sobrina Drive Dallas, TX 75248
4 Beds
4 Baths
2,934 SqFt
Key Details
Property Type Single Family Home
Sub Type Single Family Residence
Listing Status Sold
Purchase Type For Sale
Square Footage 2,934 sqft
Price per Sqft $245
Subdivision Prestonwood
MLS Listing ID 14497802
Sold Date 02/26/21
Style Traditional
Bedrooms 4
Full Baths 3
Half Baths 1
HOA Y/N None
Total Fin. Sqft 2934
Year Built 1972
Annual Tax Amount $18,745
Lot Size 8,712 Sqft
Acres 0.2
Property Description
Fantastic curb appeal welcomes you to this fully renovated 4-bed, 3.5 bath + office stunner in desirable Prestonwood and zoned for Richardson ISD. Step inside to find 3,310 SF of comfortable and open living and entertaining spaces. Unique, thoughtful design elements throughout. Entryway features vaulted shiplap walls and ceiling and a custom designed staircase. Rich hardwoods lead you to formal dining, oversized family room and quaint sunroom overlooking backyard. Gourmet kitchen with commercial grade appliances, Calacatta quartz, island, breakfast room. Large Master suite with luxurious bath. Upstairs 2 additional bedrooms + bath. Outdoor living and dining year-round with low-maintenance turf and sport court.
Location
State TX
County Dallas
Community Jogging Path/Bike Path, Park
Direction From Hillcrest and Arapaho, go north on Hillcrest. Right on Clearhaven Dr; left on La Sobrina.
Rooms
Dining Room 2
Interior
Interior Features Cable TV Available, Decorative Lighting, Flat Screen Wiring, High Speed Internet Available, Vaulted Ceiling(s)
Heating Central, Natural Gas, Zoned
Cooling Ceiling Fan(s), Central Air, Electric, Zoned
Flooring Carpet, Ceramic Tile, Wood
Fireplaces Number 1
Fireplaces Type Blower Fan, Brick, Gas Starter, Masonry, Wood Burning
Appliance Commercial Grade Vent, Dishwasher, Disposal, Gas Cooktop, Gas Oven, Microwave, Plumbed For Gas in Kitchen, Plumbed for Ice Maker, Vented Exhaust Fan, Gas Water Heater
Heat Source Central, Natural Gas, Zoned
Laundry Electric Dryer Hookup, Full Size W/D Area, Washer Hookup
Exterior
Exterior Feature Rain Gutters, Lighting, Sport Court, Storage
Garage Spaces 2.0
Fence Wood
Community Features Jogging Path/Bike Path, Park
Utilities Available Alley, Asphalt, City Sewer, City Water, Concrete, Curbs, Individual Gas Meter, Individual Water Meter, Sidewalk
Roof Type Composition
Garage Yes
Building
Lot Description Few Trees, Interior Lot, Landscaped, Sprinkler System, Subdivision
Story Two
Foundation Slab
Structure Type Brick
Schools
Elementary Schools Bowie
Middle Schools Parkhill
High Schools Pearce
School District Richardson Isd
Others
Ownership Ask Agent
Acceptable Financing Cash, Conventional, FHA
Listing Terms Cash, Conventional, FHA
Financing Conventional
Special Listing Condition Aerial Photo, Survey Available
Read Less
Want to know what your home might be worth? Contact us for a FREE valuation!

Our team is ready to help you sell your home for the highest possible price ASAP

©2025 North Texas Real Estate Information Systems.
Bought with Phillip Murrell • Compass RE Texas, LLC.

