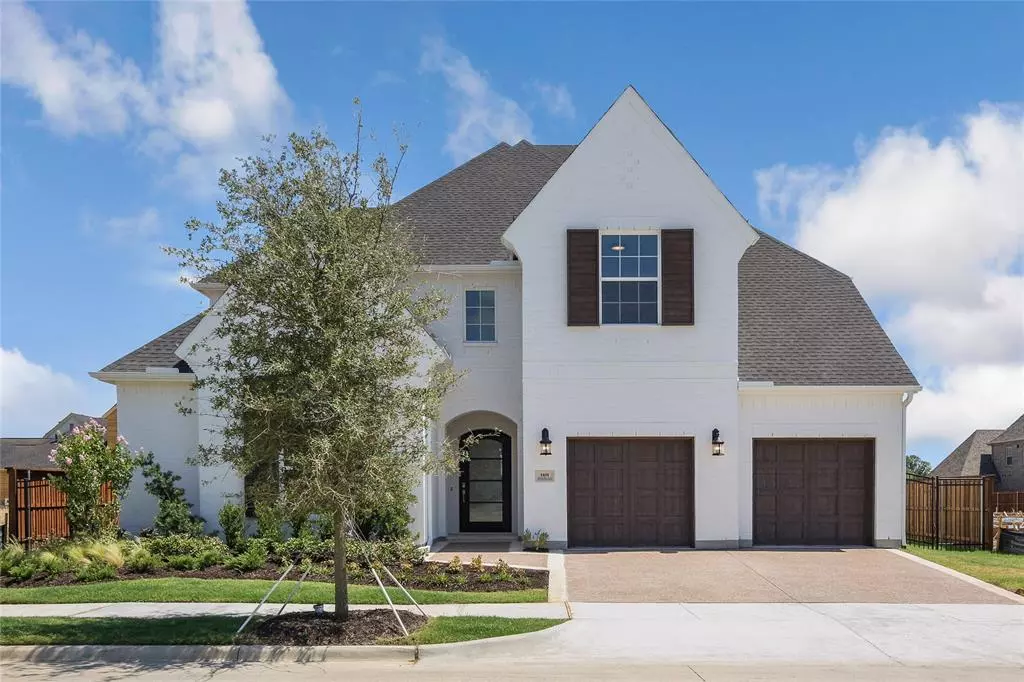$749,000
For more information regarding the value of a property, please contact us for a free consultation.
1801 Sable Bay Lane Arlington, TX 76005
5 Beds
6 Baths
4,190 SqFt
Key Details
Property Type Single Family Home
Sub Type Single Family Residence
Listing Status Sold
Purchase Type For Sale
Square Footage 4,190 sqft
Price per Sqft $178
Subdivision Viridian Village 1B
MLS Listing ID 14391519
Sold Date 12/28/20
Bedrooms 5
Full Baths 5
Half Baths 1
HOA Fees $81/qua
HOA Y/N Mandatory
Total Fin. Sqft 4190
Year Built 2019
Annual Tax Amount $2,238
Lot Size 9,844 Sqft
Acres 0.226
Property Description
Gorgeous Toll Brothers home is move in ready. This new build offers an open eat in kitchen with large island breakfast bar, white cabinets accented with black & white granite and stainless appliances overlooking the living area with cozy fireplace, 20 ft ceiling & showcasing a 15 ft glass sliding wall open to the covered patio & lush yard. Master en suite boasts a round garden tub, separate shower, dual vanities & LARGE walk in closet. Enjoy family movie night in your media room & entertain in your game room. Elegant wood look tile in all areas except bedrooms. An abundance of windows provide natural light throughout. Community with lakes & a sailing club, beaches & clubhouse.
Location
State TX
County Tarrant
Community Boat Ramp, Club House, Community Dock, Community Pool, Jogging Path/Bike Path, Marina, Park, Playground, Tennis Court(S)
Direction See GPS
Rooms
Dining Room 2
Interior
Interior Features Cable TV Available, High Speed Internet Available, Vaulted Ceiling(s)
Heating Central, Natural Gas
Cooling Central Air, Electric
Flooring Carpet, Ceramic Tile
Fireplaces Number 1
Fireplaces Type Gas Logs
Appliance Dishwasher, Disposal, Gas Cooktop, Microwave, Plumbed for Ice Maker
Heat Source Central, Natural Gas
Exterior
Exterior Feature Covered Patio/Porch
Garage Spaces 3.0
Community Features Boat Ramp, Club House, Community Dock, Community Pool, Jogging Path/Bike Path, Marina, Park, Playground, Tennis Court(s)
Utilities Available City Sewer, City Water, Concrete, Curbs
Roof Type Composition
Total Parking Spaces 3
Garage Yes
Building
Lot Description Few Trees, Interior Lot, Landscaped, Lrg. Backyard Grass, Subdivision
Story Two
Foundation Slab
Level or Stories Two
Structure Type Brick
Schools
Elementary Schools Viridian
Middle Schools Harwood
High Schools Trinity
School District Hurst-Euless-Bedford Isd
Others
Ownership Toll Southwest, LLC
Acceptable Financing Cash, Conventional, FHA, VA Loan
Listing Terms Cash, Conventional, FHA, VA Loan
Financing Conventional
Read Less
Want to know what your home might be worth? Contact us for a FREE valuation!

Our team is ready to help you sell your home for the highest possible price ASAP

©2024 North Texas Real Estate Information Systems.
Bought with Lilly Phan • Universal Realty. Inc


