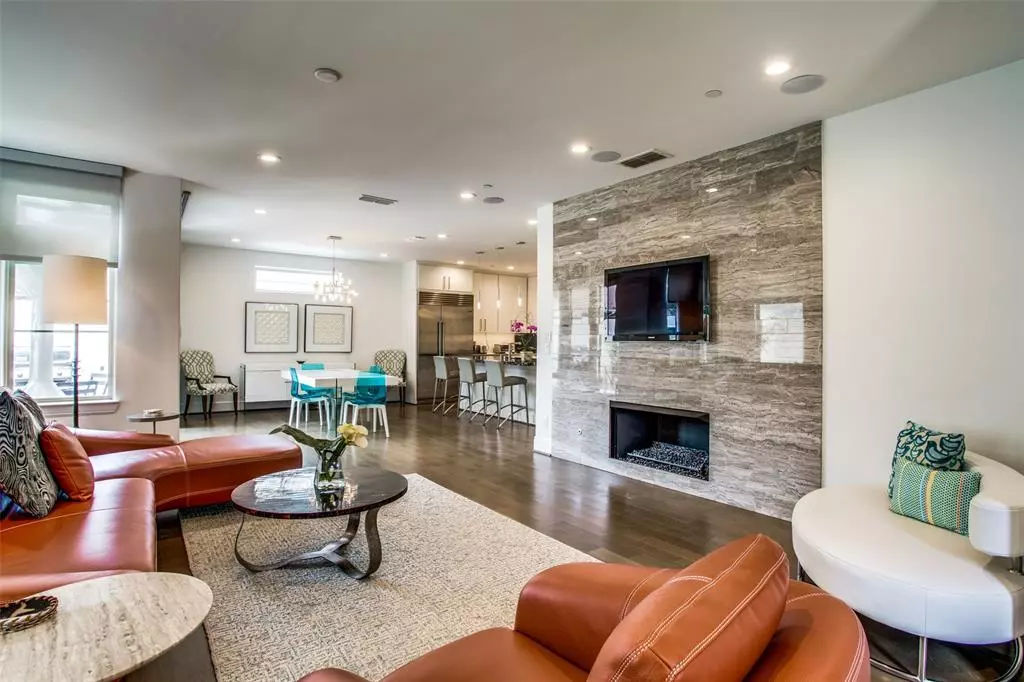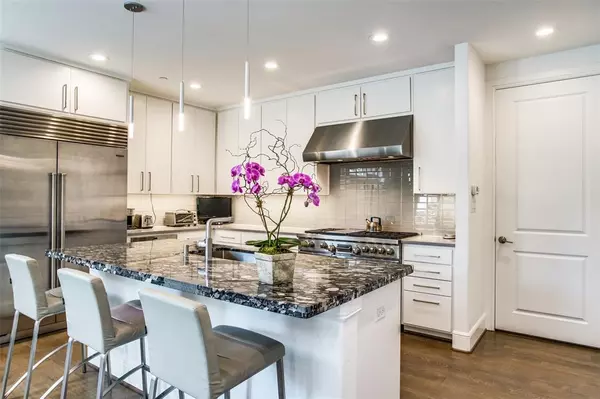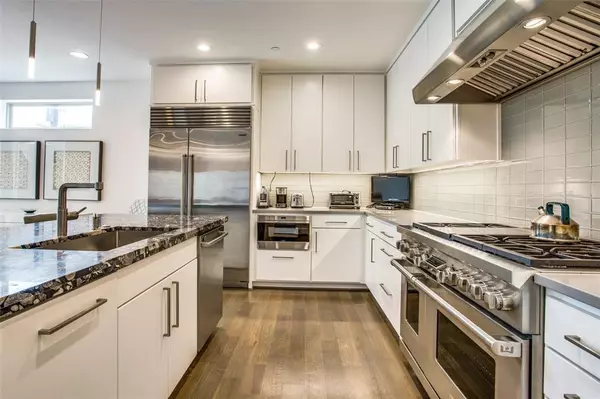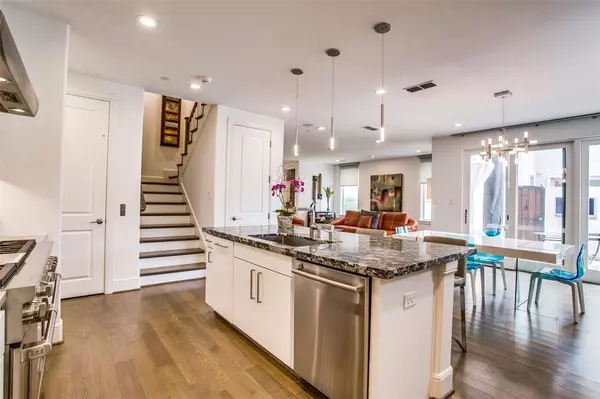$1,150,000
For more information regarding the value of a property, please contact us for a free consultation.
4528 Normandy Avenue University Park, TX 75205
4 Beds
5 Baths
3,437 SqFt
Key Details
Property Type Single Family Home
Sub Type Single Family Residence
Listing Status Sold
Purchase Type For Sale
Square Footage 3,437 sqft
Price per Sqft $334
Subdivision Courtyards At Normandy Amended
MLS Listing ID 14406059
Sold Date 02/05/21
Style Contemporary/Modern
Bedrooms 4
Full Baths 4
Half Baths 1
HOA Fees $200/mo
HOA Y/N Mandatory
Total Fin. Sqft 3437
Year Built 2014
Lot Size 2,831 Sqft
Acres 0.065
Property Description
Upgraded finishout and modern clean lines set the stage for this Univ. Park single family home. Open floorplan with great natural light. Loaded kitchen with Subzero, Wolf Dual Fuel Range, upgraded countertops and breakfast bar.Elevator to all floors. Garage entry is from the alley which is highly desirable and gives extra private parking. Master is large and luxurious. Private patio off of dining area. White Oak Floors, modern gas insert fireplace. Wonderful location near Highland Park Village, Germany Park, Bradfield Elementary. Very clean and lightly lived in.
Location
State TX
County Dallas
Direction North of Mockingbird and W of Lomo Alto. Last driveway on west side. Park in front and walk down courtyard to 4528 door which is back right location.
Rooms
Dining Room 1
Interior
Interior Features Cable TV Available, Elevator, Flat Screen Wiring, High Speed Internet Available, Sound System Wiring
Heating Central, Electric, Zoned
Cooling Central Air, Electric, Zoned
Flooring Ceramic Tile, Wood
Fireplaces Number 1
Fireplaces Type Insert, Metal
Appliance Built-in Refrigerator, Commercial Grade Range, Dishwasher, Disposal, Microwave, Plumbed For Gas in Kitchen, Vented Exhaust Fan
Heat Source Central, Electric, Zoned
Laundry Electric Dryer Hookup, Full Size W/D Area, Washer Hookup
Exterior
Exterior Feature Rain Gutters, Private Yard
Garage Spaces 2.0
Utilities Available Alley, City Sewer, City Water, Concrete, Curbs, Individual Gas Meter, Individual Water Meter, Sidewalk
Roof Type Slate,Tile
Total Parking Spaces 2
Garage Yes
Building
Lot Description Landscaped, No Backyard Grass, Sprinkler System
Story Three Or More
Foundation Slab
Level or Stories Three Or More
Structure Type Rock/Stone,Stucco
Schools
Elementary Schools Bradfield
Middle Schools Mcculloch
High Schools Highland Park
School District Highland Park Isd
Others
Restrictions Architectural,Building,Deed,Development
Ownership See Agent
Acceptable Financing Cash, Conventional
Listing Terms Cash, Conventional
Financing Conventional
Special Listing Condition Deed Restrictions, Survey Available
Read Less
Want to know what your home might be worth? Contact us for a FREE valuation!

Our team is ready to help you sell your home for the highest possible price ASAP

©2025 North Texas Real Estate Information Systems.
Bought with Ling Kong • DFW Home





