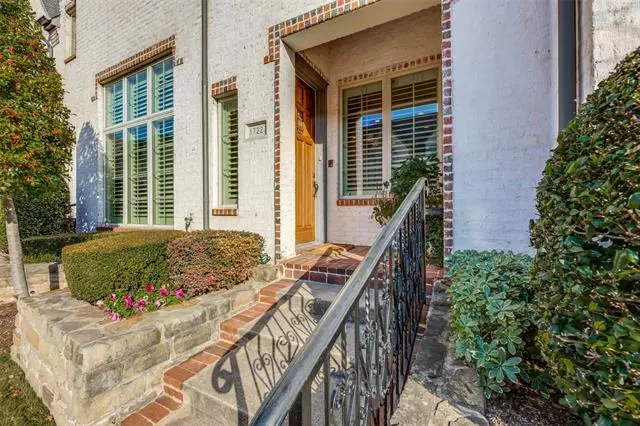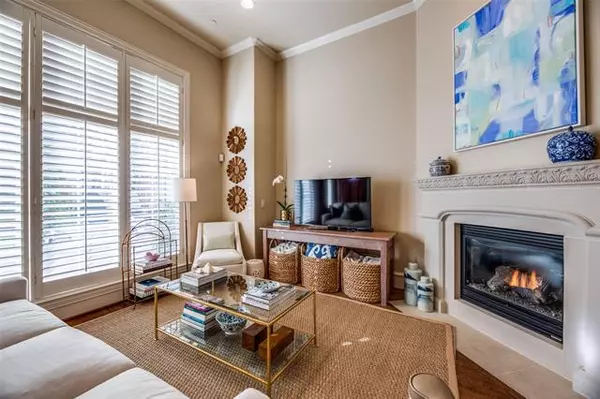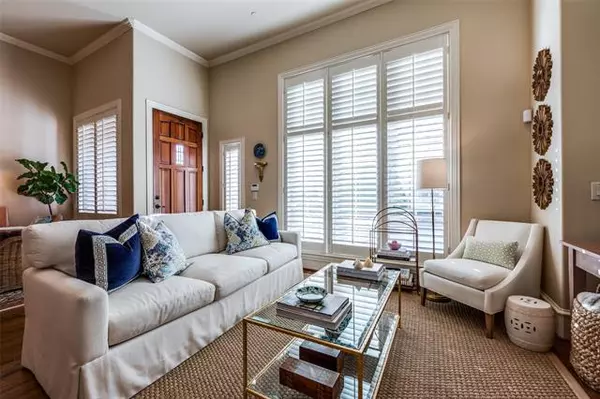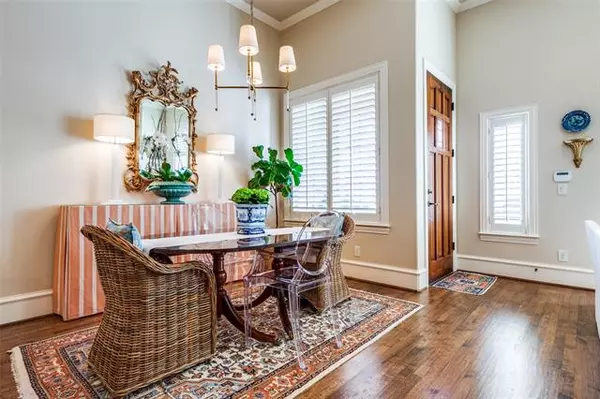$389,900
For more information regarding the value of a property, please contact us for a free consultation.
17222 Lechlade Lane Dallas, TX 75252
3 Beds
3 Baths
1,792 SqFt
Key Details
Property Type Townhouse
Sub Type Townhouse
Listing Status Sold
Purchase Type For Sale
Square Footage 1,792 sqft
Price per Sqft $217
Subdivision Amber Trails 02
MLS Listing ID 14505866
Sold Date 03/08/21
Style French,Other,Traditional
Bedrooms 3
Full Baths 2
Half Baths 1
HOA Fees $400/qua
HOA Y/N Mandatory
Total Fin. Sqft 1792
Year Built 2005
Lot Size 1,611 Sqft
Acres 0.037
Property Description
Gorgeous open floor plan jewel box in the gated Windsor Place community. Built by Hawkins-Welwood '04-'05. Custom features as expected - high ceilings, hardwoods on first floor, plantation shutters, granite in kitchen, cast stone fireplace, designer light fixtures, tall custom cabinets-just a few. All 3 bedrooms are upstairs. Large owners suite, light-filled with vaulted ceiling, dual sinks, jetted tub, separate shower and wonderful closet! Two secondary bedrooms, a study nook, second bath complete 2nd floor. Community pool, fitness center-gym, separate BBQ area included in HOA. Minutes from shopping, dining, outdoor activities and airportsand Preston Trails & Bent Tree Country Club.
Location
State TX
County Dallas
Direction Off Campbell, west of Preston, gated entrance. ShowingTime will provide gate code for showings.
Rooms
Dining Room 1
Interior
Interior Features Cable TV Available, Decorative Lighting, High Speed Internet Available, Vaulted Ceiling(s)
Heating Central, Electric
Cooling Ceiling Fan(s), Central Air, Electric
Flooring Wood
Fireplaces Number 1
Fireplaces Type Electric, Gas Logs
Appliance Built-in Gas Range, Dishwasher, Disposal, Electric Oven, Microwave, Plumbed For Gas in Kitchen, Gas Water Heater
Heat Source Central, Electric
Laundry Electric Dryer Hookup, Full Size W/D Area, Washer Hookup
Exterior
Exterior Feature Rain Gutters
Pool Pool/Spa Combo
Utilities Available City Sewer, City Water, Individual Gas Meter, Sidewalk
Roof Type Other
Garage No
Private Pool 1
Building
Lot Description Sprinkler System
Story Two
Foundation Pillar/Post/Pier
Structure Type Brick
Schools
Elementary Schools Brentfield
Middle Schools Parkhill
High Schools Pearce
School District Richardson Isd
Others
Ownership See Agent
Acceptable Financing Cash, Conventional, Other
Listing Terms Cash, Conventional, Other
Financing Conventional
Read Less
Want to know what your home might be worth? Contact us for a FREE valuation!

Our team is ready to help you sell your home for the highest possible price ASAP

©2025 North Texas Real Estate Information Systems.
Bought with Vanessa Cantu • Keller Williams Realty DPR





