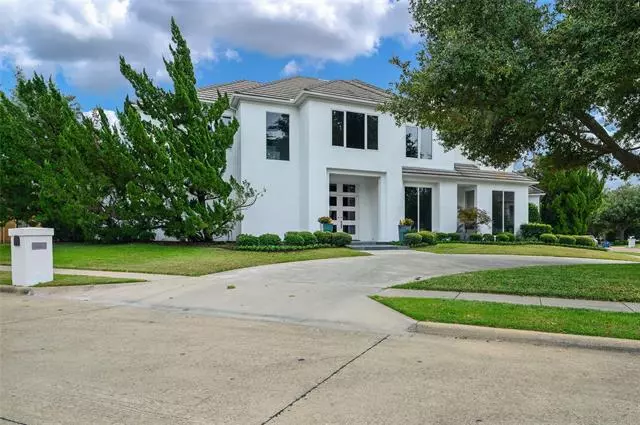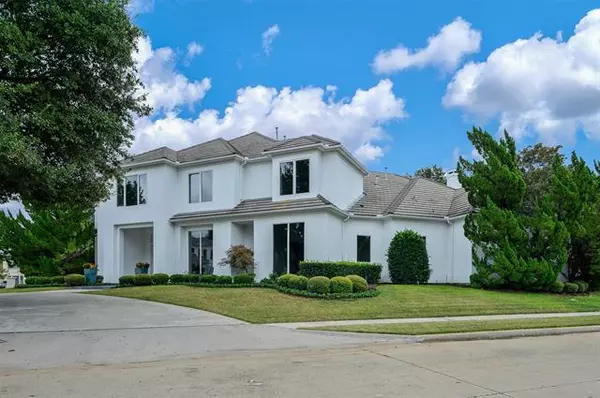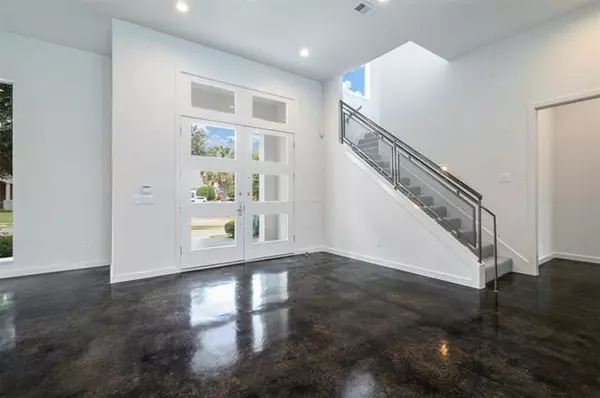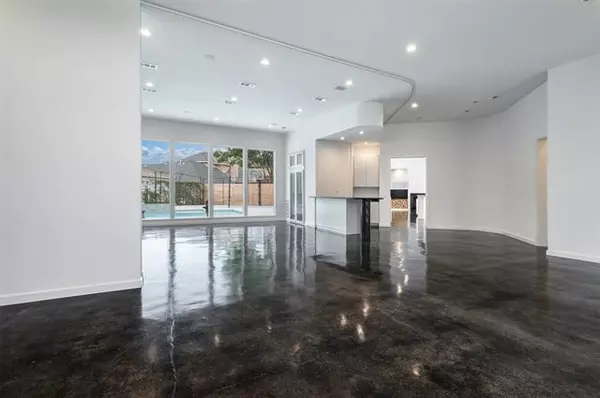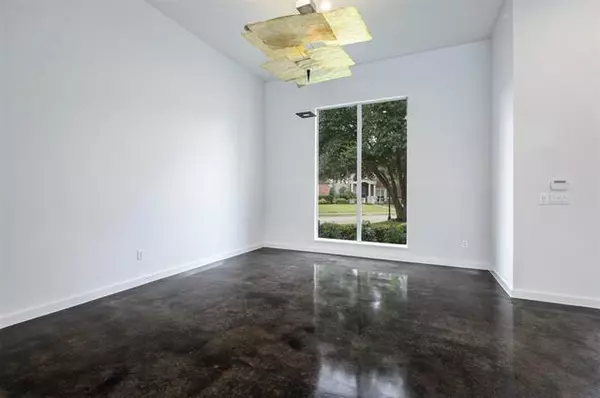$1,299,900
For more information regarding the value of a property, please contact us for a free consultation.
5604 Oak Falls Circle Dallas, TX 75287
6 Beds
7 Baths
6,541 SqFt
Key Details
Property Type Single Family Home
Sub Type Single Family Residence
Listing Status Sold
Purchase Type For Sale
Square Footage 6,541 sqft
Price per Sqft $198
Subdivision Oakdale Sec Four
MLS Listing ID 14455661
Sold Date 02/26/21
Style Contemporary/Modern,Mid-Century Modern
Bedrooms 6
Full Baths 5
Half Baths 2
HOA Fees $214/ann
HOA Y/N Mandatory
Total Fin. Sqft 6541
Year Built 1997
Annual Tax Amount $28,027
Lot Size 0.360 Acres
Acres 0.36
Lot Dimensions 119x129x120x138
Property Description
This beautiful contemporary offers sophisticated finishes throughout! Dramatic entry with room for piano. Formal living has walk in wet bar and remote controlled black-out curtains to create media area. Kitchen features granite, island, stainless appl, breakfast bar, and WI pantry. Oversized den having WBFP, wall of windows, and built-ins. Master suite has remote Hurricane blinds, sitting area, adjacent exercise room, and spa like bath having a hydrotub, large walk-in shower with body sprays, WI closet plus cedar closet Additional bedroom down plus four bedrooms with WIC's and game room upstairs. Black-out exterior remote controlled shutters on entire back of house! Diving pool and sport court in back yard!
Location
State TX
County Collin
Community Gated, Guarded Entrance
Direction From Frankford Rd, south on Stonehollow through guard gate. Right on Misty Lake, Left on Woods Edge, Left on Oak Falls Circle.
Rooms
Dining Room 2
Interior
Interior Features Built-in Wine Cooler, Flat Screen Wiring, High Speed Internet Available, Multiple Staircases, Sound System Wiring, Wet Bar
Heating Central, Natural Gas, Zoned
Cooling Attic Fan, Ceiling Fan(s), Central Air, Electric, Zoned
Flooring Carpet, Concrete
Fireplaces Number 1
Fireplaces Type Wood Burning
Equipment Intercom
Appliance Built-in Refrigerator, Commercial Grade Range, Commercial Grade Vent, Convection Oven, Dishwasher, Disposal, Double Oven, Gas Cooktop, Microwave, Plumbed For Gas in Kitchen, Plumbed for Ice Maker, Vented Exhaust Fan, Warming Drawer, Water Filter, Water Purifier, Tankless Water Heater, Gas Water Heater
Heat Source Central, Natural Gas, Zoned
Laundry Electric Dryer Hookup, Gas Dryer Hookup, Washer Hookup
Exterior
Exterior Feature Covered Patio/Porch, Rain Gutters, Lighting, Sport Court
Garage Spaces 3.0
Fence Wood
Pool Diving Board, Gunite, Heated, In Ground, Lap, Separate Spa/Hot Tub
Community Features Gated, Guarded Entrance
Utilities Available City Sewer, City Water, Concrete, Curbs, Sidewalk, Underground Utilities
Roof Type Slate,Tile
Garage Yes
Private Pool 1
Building
Lot Description Cul-De-Sac, Few Trees, Interior Lot, Landscaped, Sprinkler System, Subdivision
Story Two
Foundation Slab
Structure Type Stucco
Schools
Elementary Schools Haggar
Middle Schools Frankford
High Schools Plano West
School District Plano Isd
Others
Ownership Of Record
Financing Conventional
Read Less
Want to know what your home might be worth? Contact us for a FREE valuation!

Our team is ready to help you sell your home for the highest possible price ASAP

©2025 North Texas Real Estate Information Systems.
Bought with Radhi Shah • RE/MAX DFW Associates

