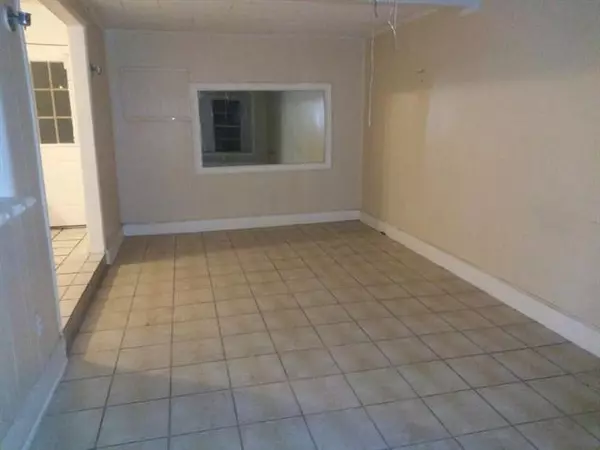$149,000
For more information regarding the value of a property, please contact us for a free consultation.
1903 El Capitan Drive Dallas, TX 75228
3 Beds
1 Bath
1,190 SqFt
Key Details
Property Type Single Family Home
Sub Type Single Family Residence
Listing Status Sold
Purchase Type For Sale
Square Footage 1,190 sqft
Price per Sqft $125
Subdivision Casa View Heights 14
MLS Listing ID 14506682
Sold Date 03/04/21
Bedrooms 3
Full Baths 1
HOA Y/N None
Total Fin. Sqft 1190
Year Built 1955
Annual Tax Amount $3,224
Lot Size 9,757 Sqft
Acres 0.224
Property Description
Fabulous investment property in desirable Casa View Heights subdivision with almost a quarter of an acre. Located in a cul-de-sac, features 3 bed 1 bath *garage converted into 2nd living area* with 4 spaces in front for parking. Huge yard, all tile flooring throughout, fresh paint in all rooms except the 2nd living area. Great opportunity at a great price, close to everything, all Highways*Perfect location* needs TLC! As is, No blind offers. Thank you for showing! * Price to Steal*Just Reduced* GOD IS AMAZING*
Location
State TX
County Dallas
Direction Take 635 East to Shiloh Rd, turn right, then turn right on El Capitan.
Rooms
Dining Room 1
Interior
Interior Features Other
Heating Central, Natural Gas
Cooling Ceiling Fan(s), Central Air, Electric
Flooring Ceramic Tile
Appliance Gas Cooktop, Gas Oven, Gas Water Heater
Heat Source Central, Natural Gas
Exterior
Fence Wood
Utilities Available City Sewer, City Water
Roof Type Composition
Garage No
Building
Story One
Foundation Slab
Structure Type Brick,Concrete
Schools
Elementary Schools Casaview
Middle Schools Hill
High Schools Adams
School District Dallas Isd
Others
Ownership See Tax
Acceptable Financing Cash
Listing Terms Cash
Financing Cash
Special Listing Condition Affordable Housing
Read Less
Want to know what your home might be worth? Contact us for a FREE valuation!

Our team is ready to help you sell your home for the highest possible price ASAP

©2025 North Texas Real Estate Information Systems.
Bought with Alexandra Bilitzki • RE/MAX Advantage





