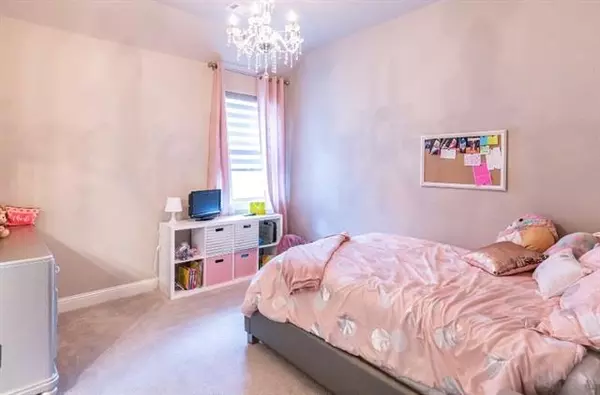$407,990
For more information regarding the value of a property, please contact us for a free consultation.
1513 Van Buren Court Waxahachie, TX 75165
4 Beds
3 Baths
2,616 SqFt
Key Details
Property Type Single Family Home
Sub Type Single Family Residence
Listing Status Sold
Purchase Type For Sale
Square Footage 2,616 sqft
Price per Sqft $155
Subdivision Estates Of North Grove
MLS Listing ID 14391775
Sold Date 09/09/20
Style Traditional
Bedrooms 4
Full Baths 2
Half Baths 1
HOA Fees $50/mo
HOA Y/N Mandatory
Total Fin. Sqft 2616
Year Built 2019
Annual Tax Amount $5,773
Lot Size 9,321 Sqft
Acres 0.214
Property Description
Beautiful custom designed floor plan with 4 bedrooms, 2.5 baths and three car garage with tons of upgrades throughout. The gorgeous kitchen has cabinets to ceiling with modern lighting, unique oversized island, huge walk-in pantry with custom stained frosted glass door. Included are custom plantation shutters in the front of house, in living room and dining. The generous sized front bedrooms have a Jack and Jill bathroom with walk in closets. Wood flooring through out all living spaces and kitchen with upgraded carpeting and pad in all bedrooms. An office or workspace with built in desk and shelving.
Location
State TX
County Ellis
Community Community Pool, Greenbelt, Jogging Path/Bike Path, Park, Playground
Direction 1513 Van Buren Ct, Waxahachie TX 75165
Rooms
Dining Room 1
Interior
Interior Features Cable TV Available, Decorative Lighting, High Speed Internet Available, Wainscoting
Heating Central, Electric
Cooling Central Air, Electric
Flooring Carpet, Ceramic Tile, Wood
Fireplaces Number 1
Fireplaces Type Stone, Wood Burning
Appliance Dishwasher, Electric Cooktop, Electric Oven, Electric Range, Microwave, Plumbed for Ice Maker, Refrigerator, Vented Exhaust Fan, Electric Water Heater
Heat Source Central, Electric
Laundry Electric Dryer Hookup, Full Size W/D Area, Washer Hookup
Exterior
Exterior Feature Covered Patio/Porch, Rain Gutters, Lighting
Garage Spaces 3.0
Fence Wood
Pool Fiberglass, Heated, In Ground, Pool/Spa Combo, Salt Water, Water Feature
Community Features Community Pool, Greenbelt, Jogging Path/Bike Path, Park, Playground
Utilities Available City Water, Concrete, Curbs, Individual Water Meter, Sidewalk, Underground Utilities
Waterfront Description Canal (Man Made)
Roof Type Composition
Garage Yes
Private Pool 1
Building
Lot Description Cul-De-Sac, Greenbelt, Landscaped, Sprinkler System, Subdivision
Story One
Foundation Slab
Structure Type Brick
Schools
Elementary Schools Shackelfor
Middle Schools Finley
High Schools Waxahachie
School District Waxahachie Isd
Others
Restrictions Building
Ownership Suzette Perlmutter
Acceptable Financing Cash, Conventional
Listing Terms Cash, Conventional
Financing Conventional
Read Less
Want to know what your home might be worth? Contact us for a FREE valuation!

Our team is ready to help you sell your home for the highest possible price ASAP

©2025 North Texas Real Estate Information Systems.
Bought with Katie Miller • Real Broker, LLC





