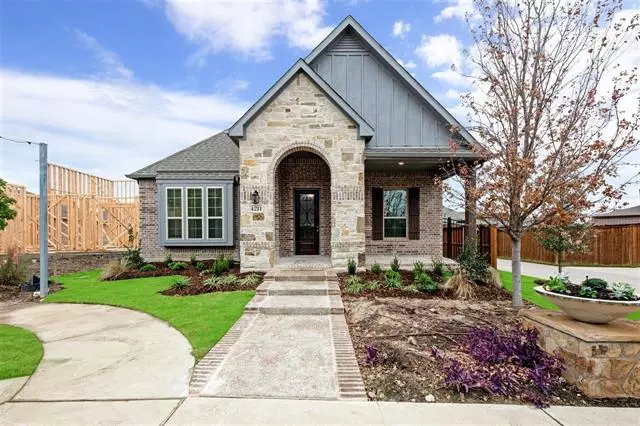$430,000
For more information regarding the value of a property, please contact us for a free consultation.
4211 Briar Rose Way Arlington, TX 76005
3 Beds
3 Baths
2,149 SqFt
Key Details
Property Type Single Family Home
Sub Type Single Family Residence
Listing Status Sold
Purchase Type For Sale
Square Footage 2,149 sqft
Price per Sqft $200
Subdivision Viridian
MLS Listing ID 14454274
Sold Date 12/29/20
Style Ranch
Bedrooms 3
Full Baths 3
HOA Fees $316/qua
HOA Y/N Mandatory
Total Fin. Sqft 2149
Year Built 2020
Lot Size 10,890 Sqft
Acres 0.25
Lot Dimensions 45 x 110
Property Description
MLS# 14454274 - Built by CastleRock Communities - Ready Now! ~ Gorgeous & Entertainers Delight! This stunning 3 bed & 3 bath with gorgeous tile work! Upgraded cabinets in the kitchen along with marble countertops, beautiful backsplash and 1 bowl sink. This opens up to the living rooms with a stone fireplace and hearth. Beautiful hardwood floors throughout, along with crown molding and baseboards. Built in mud room and cabinets in the utility room as well. Bonus room outside with pre-wire surround sound and mounted tv above the outdoor fireplace! This is sure wow the entertainer! Plus, Pre-wired Surround sound and wi-fi TV with sub and base, set up in living and master bedroom. Incredible home!
Location
State TX
County Tarrant
Community Club House, Community Pool, Greenbelt, Jogging Path/Bike Path, Lake, Marina, Park, Playground, Tennis Court(S)
Direction From Dallas:; Take I-30 West and Exit Collins, take right at light, pass Green Oaks Blvd and Viridian will be on your right ;;From Downtown Fort Worth:;Take I-30 East and exit Collins, take a left, pass Green Oaks blvd and community will be on your right
Rooms
Dining Room 1
Interior
Interior Features Cable TV Available, Decorative Lighting, High Speed Internet Available, Smart Home System, Sound System Wiring
Heating Central, Natural Gas
Cooling Ceiling Fan(s), Central Air, Electric
Flooring Carpet, Ceramic Tile, Wood
Fireplaces Number 2
Fireplaces Type Blower Fan, Brick, Electric, Gas Logs, Gas Starter, Stone, Wood Burning
Appliance Convection Oven, Dishwasher, Disposal, Gas Cooktop, Gas Oven, Microwave, Plumbed For Gas in Kitchen, Plumbed for Ice Maker, Vented Exhaust Fan, Gas Water Heater
Heat Source Central, Natural Gas
Laundry Electric Dryer Hookup, Full Size W/D Area
Exterior
Exterior Feature Covered Patio/Porch, Fire Pit, Garden(s), Rain Gutters, Lighting
Garage Spaces 2.0
Fence Metal, Wood
Community Features Club House, Community Pool, Greenbelt, Jogging Path/Bike Path, Lake, Marina, Park, Playground, Tennis Court(s)
Utilities Available Alley, City Sewer, City Water, Concrete, Individual Gas Meter, Sidewalk
Roof Type Composition
Garage Yes
Building
Lot Description Corner Lot, Few Trees, Greenbelt, Landscaped, Park View, Sprinkler System
Story One
Foundation Slab
Structure Type Brick,Rock/Stone
Schools
Elementary Schools Viridian
Middle Schools Harwood
High Schools Trinity
School District Hurst-Euless-Bedford Isd
Others
Ownership CastleRock Communities
Acceptable Financing Cash, Conventional, FHA, Other, Texas Vet, VA Loan
Listing Terms Cash, Conventional, FHA, Other, Texas Vet, VA Loan
Financing FHA
Read Less
Want to know what your home might be worth? Contact us for a FREE valuation!

Our team is ready to help you sell your home for the highest possible price ASAP

©2024 North Texas Real Estate Information Systems.
Bought with Michael Gerken • CENTURY 21 Judge Fite Co.


