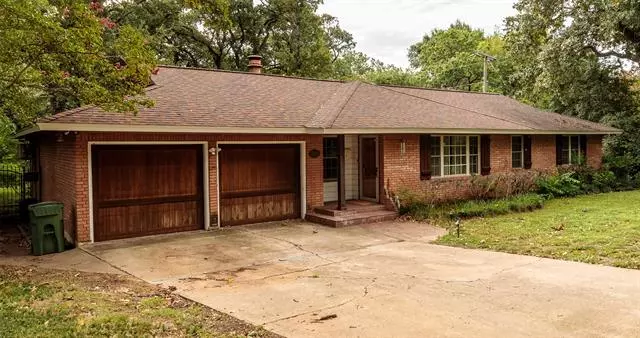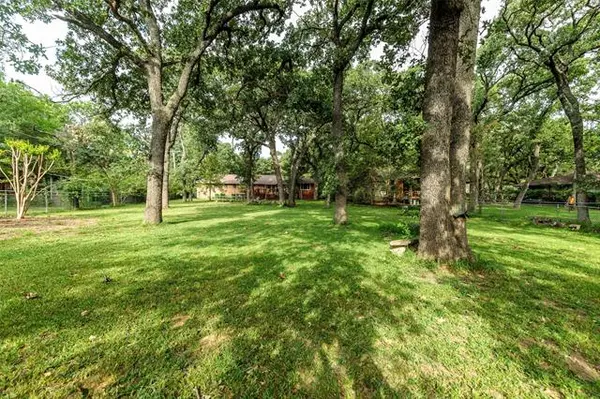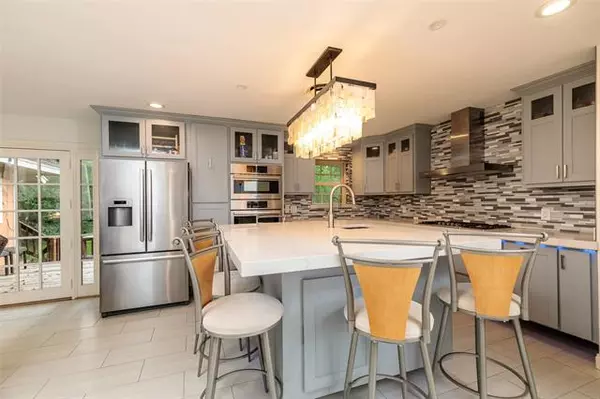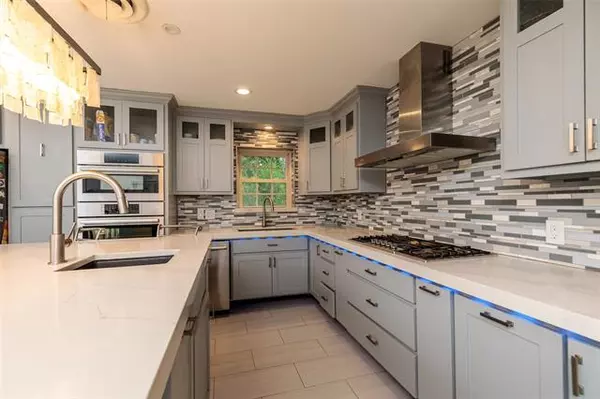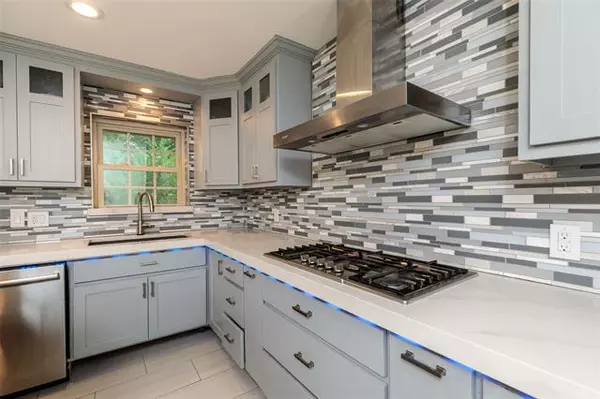$275,000
For more information regarding the value of a property, please contact us for a free consultation.
1109 Sherwood Drive Arlington, TX 76013
4 Beds
3 Baths
1,794 SqFt
Key Details
Property Type Single Family Home
Sub Type Single Family Residence
Listing Status Sold
Purchase Type For Sale
Square Footage 1,794 sqft
Price per Sqft $153
Subdivision Briarwood Estates
MLS Listing ID 14450728
Sold Date 12/08/20
Style Traditional
Bedrooms 4
Full Baths 3
HOA Y/N None
Total Fin. Sqft 1794
Year Built 1968
Annual Tax Amount $5,157
Lot Size 0.653 Acres
Acres 0.653
Property Description
MULTIPLE OFFERS RECEIVED. Highest and best by Thursday 10-29-20 at 11:55 am. Briarwood Estates. Beautiful 63K remodeled kitchen with natural stone German design counters, farm sink, dining island with sink, SS highest quality appliances, sensor water faucets, under counters vanity led lights, modern ceramic floor, can light fixtures. Oasis backyard .653 acres with abundance of beautiful mature trees. 2018 electrical update to 220 volts, new electrical panel box and electrical car outlet in garage. Exterior timer vanity lights. Exterior surveillance camera system. Double pan thermal windows throughout. New roof installed 2013. Foundation lifetime warranty on transaction desk documents.
Location
State TX
County Tarrant
Direction GPS
Rooms
Dining Room 2
Interior
Interior Features Decorative Lighting, High Speed Internet Available
Heating Central, Natural Gas
Cooling Attic Fan, Ceiling Fan(s), Central Air, Electric
Flooring Ceramic Tile, Wood
Fireplaces Number 1
Fireplaces Type Wood Burning
Appliance Dishwasher, Disposal, Electric Oven, Gas Cooktop, Microwave, Plumbed For Gas in Kitchen, Plumbed for Ice Maker, Vented Exhaust Fan, Electric Water Heater
Heat Source Central, Natural Gas
Exterior
Exterior Feature Rain Gutters, Lighting
Garage Spaces 2.0
Fence Chain Link, Wood
Utilities Available All Weather Road, City Sewer, City Water, Individual Gas Meter, Individual Water Meter
Roof Type Composition
Garage Yes
Building
Lot Description Interior Lot, Many Trees, Sprinkler System
Story One
Foundation Pillar/Post/Pier
Structure Type Brick
Schools
Elementary Schools Swift
Middle Schools Bailey
High Schools Arlington
School District Arlington Isd
Others
Ownership See tax record
Acceptable Financing Cash, Conventional
Listing Terms Cash, Conventional
Financing Conventional
Special Listing Condition Utility Easement
Read Less
Want to know what your home might be worth? Contact us for a FREE valuation!

Our team is ready to help you sell your home for the highest possible price ASAP

©2025 North Texas Real Estate Information Systems.
Bought with Alisa Runge • Berkshire HathawayHS PenFed TX

