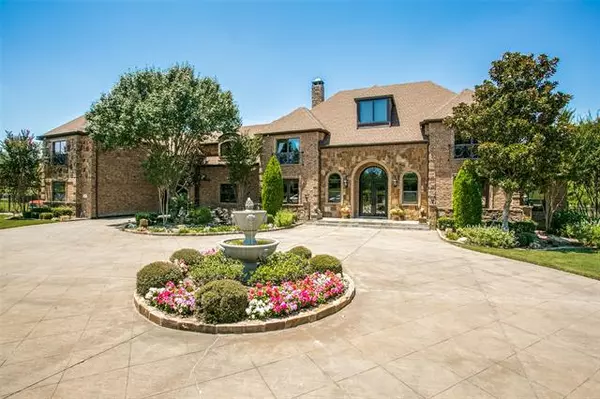$1,398,269
For more information regarding the value of a property, please contact us for a free consultation.
4907 Shady Knolls Drive Parker, TX 75002
6 Beds
6 Baths
6,619 SqFt
Key Details
Property Type Single Family Home
Sub Type Single Family Residence
Listing Status Sold
Purchase Type For Sale
Square Footage 6,619 sqft
Price per Sqft $211
Subdivision Knolls Of Springhill
MLS Listing ID 14475194
Sold Date 12/21/20
Style Traditional
Bedrooms 6
Full Baths 4
Half Baths 2
HOA Fees $50/ann
HOA Y/N Mandatory
Total Fin. Sqft 6619
Year Built 2002
Annual Tax Amount $20,309
Lot Size 2.410 Acres
Acres 2.41
Property Description
This property is the perfect get-away-from-it-all quarantine-style home with over 6,000 sf, 6 bedrooms, 4.2 baths, game room, movie room, office, gym, pool & spa, sports court, fire pit, 18-hole putt-putt mini golf course, stocked pond with fishing dock, 8 garage spaces, acreage & creek access with overlooking deck. Detached 4-car garage is plumbed for future guest house conversion & the 2nd floor attic was also built with the option to convert to additional guest quarters. Master suite is on the first floor with all other bedrooms, including the second master suite, on the second floor. Plenty of improvements have been made recently so now is the time to go see it! Email for lifestyle photos.
Location
State TX
County Collin
Direction US 75N, exit Legacy Drive, turn right, turn left on Avenue K, turn right onto Chaparral Rd, turn right onto Bolin Rd/Springhill Estate Drive, turn left onto Glen Meadows Drive, the property is directly ahead at the stop sign.
Rooms
Dining Room 2
Interior
Interior Features Built-in Wine Cooler, Cable TV Available, Decorative Lighting, Dry Bar, Flat Screen Wiring, High Speed Internet Available, Multiple Staircases, Paneling, Sound System Wiring, Vaulted Ceiling(s), Wet Bar
Heating Zoned
Cooling Attic Fan, Ceiling Fan(s), Central Air, Electric, Gas, Zoned
Flooring Carpet, Ceramic Tile, Luxury Vinyl Plank, Slate, Travertine Stone, Wood
Fireplaces Number 3
Fireplaces Type Brick, Gas Logs, Metal, See Through Fireplace
Equipment Satellite Dish
Appliance Built-in Refrigerator, Convection Oven, Dishwasher, Disposal, Double Oven, Gas Cooktop, Microwave, Plumbed For Gas in Kitchen, Plumbed for Ice Maker, Refrigerator, Trash Compactor, Vented Exhaust Fan, Warming Drawer, Water Filter, Gas Water Heater
Heat Source Zoned
Exterior
Exterior Feature Attached Grill, Balcony, Covered Patio/Porch, Fire Pit, Garden(s), Rain Gutters, Lighting, Private Yard, RV/Boat Parking, Sport Court, Storage, Tennis Court(s)
Garage Spaces 8.0
Fence Wrought Iron, Partial
Pool Cabana, Gunite, Heated, In Ground, Pool/Spa Combo, Pool Sweep, Water Feature
Utilities Available Aerobic Septic, City Water, Concrete, Curbs, Individual Gas Meter, Individual Water Meter, Septic, Sidewalk, Underground Utilities
Waterfront Description Creek
Roof Type Composition
Garage Yes
Private Pool 1
Building
Lot Description Acreage, Adjacent to Greenbelt, Few Trees, Interior Lot, Landscaped, Lrg. Backyard Grass, Sprinkler System, Subdivision, Tank/ Pond, Water/Lake View
Story Two
Foundation Slab
Structure Type Brick
Schools
Elementary Schools Hickey
Middle Schools Bowman
High Schools Plano East
School District Plano Isd
Others
Ownership See CAD
Acceptable Financing Cash, Conventional
Listing Terms Cash, Conventional
Financing Cash
Special Listing Condition Flood Plain, Survey Available
Read Less
Want to know what your home might be worth? Contact us for a FREE valuation!

Our team is ready to help you sell your home for the highest possible price ASAP

©2025 North Texas Real Estate Information Systems.
Bought with Jennifer Cloud • Prominus, LLC





