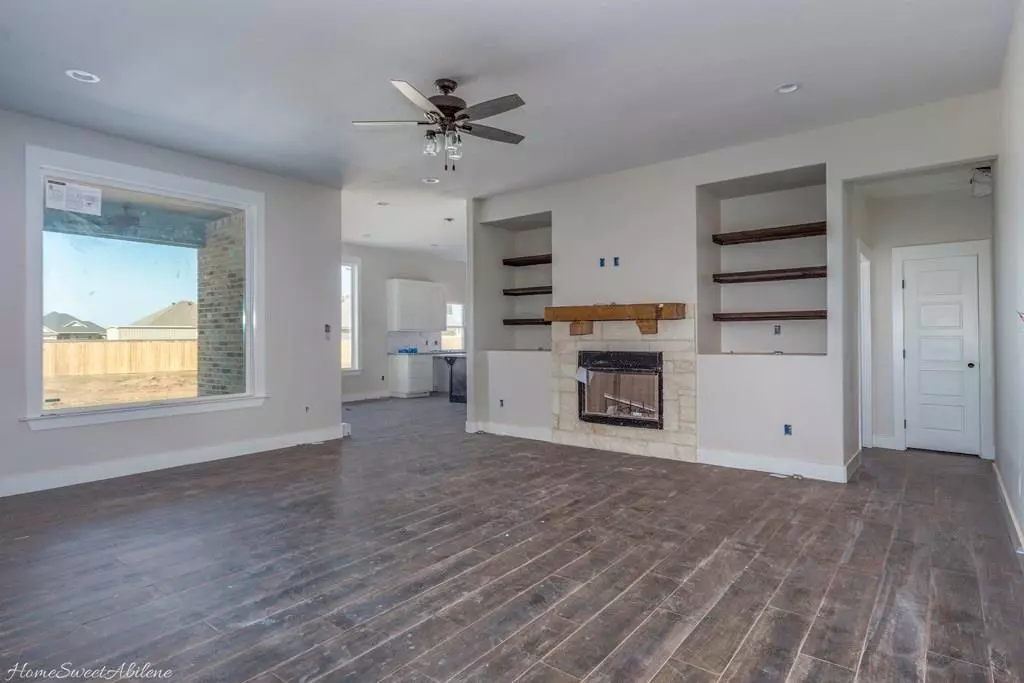$291,500
For more information regarding the value of a property, please contact us for a free consultation.
120 Pepper Creek Tuscola, TX 79562
4 Beds
2 Baths
2,047 SqFt
Key Details
Property Type Single Family Home
Sub Type Single Family Residence
Listing Status Sold
Purchase Type For Sale
Square Footage 2,047 sqft
Price per Sqft $142
Subdivision Tuscola Trails Sub Sec 2
MLS Listing ID 14401634
Sold Date 11/20/20
Bedrooms 4
Full Baths 2
HOA Y/N None
Total Fin. Sqft 2047
Year Built 2020
Lot Size 0.531 Acres
Acres 0.531
Property Description
Magnificent 4 bedroom 2 bath home on just over a half acre in the highly sought after Tuscola Trails subdivision. This beautiful home features double sinks in both bathrooms, Walk in closets in all bedrooms and His and Hers walk in closets in the Master suite along with a large tub, and separate shower. The kitchen has plenty of counter space, and an island looking over into the dining with a large picture window into the over sized backyard. The living room features a statement wood burning fireplace with built in shelves on either side. This home will come with a wood backyard fence, wood look tile flooring in living areas with carpeted bedrooms, and stainless steel appliances.
Location
State TX
County Taylor
Direction Head south on 83-84 through Tuscola. Subdivision is on the left right after town, turn right and then left on Pepper Creek. Home is 2nd from the end on the left.
Rooms
Dining Room 1
Interior
Interior Features Cable TV Available, Decorative Lighting, High Speed Internet Available
Heating Central, Electric
Cooling Central Air, Electric
Flooring Carpet, Ceramic Tile
Fireplaces Number 1
Fireplaces Type Wood Burning
Appliance Dishwasher, Disposal, Electric Range, Microwave
Heat Source Central, Electric
Exterior
Exterior Feature Covered Patio/Porch
Garage Spaces 2.0
Fence Wood
Utilities Available Asphalt, City Water, Curbs, Individual Water Meter, Septic
Roof Type Composition
Garage Yes
Building
Lot Description Lrg. Backyard Grass
Story One
Foundation Slab
Level or Stories One
Structure Type Brick,Rock/Stone,Stucco
Schools
Elementary Schools Buffalo Gap
Middle Schools Jim Ned
High Schools Jim Ned
School District Jim Ned Cons Isd
Others
Ownership Sierra Vista Construction
Acceptable Financing Cash, Conventional, FHA, VA Loan
Listing Terms Cash, Conventional, FHA, VA Loan
Financing Cash
Read Less
Want to know what your home might be worth? Contact us for a FREE valuation!

Our team is ready to help you sell your home for the highest possible price ASAP

©2024 North Texas Real Estate Information Systems.
Bought with Todd Rodriguez • Coldwell Banker Apex, REALTORS


