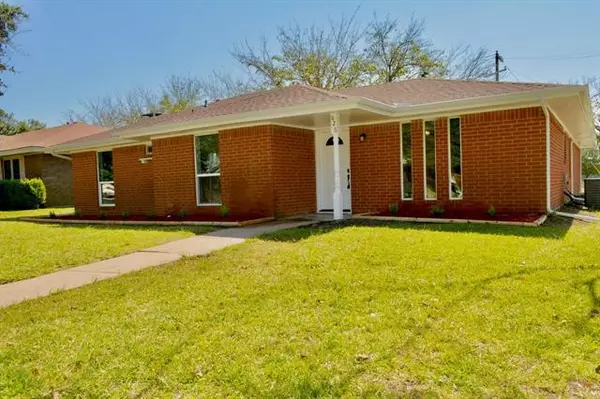$189,500
For more information regarding the value of a property, please contact us for a free consultation.
826 Rea Avenue Lancaster, TX 75146
3 Beds
2 Baths
1,438 SqFt
Key Details
Property Type Single Family Home
Sub Type Single Family Residence
Listing Status Sold
Purchase Type For Sale
Square Footage 1,438 sqft
Price per Sqft $131
Subdivision H B Mccalla
MLS Listing ID 14434393
Sold Date 12/16/20
Bedrooms 3
Full Baths 2
HOA Y/N None
Total Fin. Sqft 1438
Year Built 1968
Annual Tax Amount $3,995
Lot Size 8,102 Sqft
Acres 0.186
Property Description
This houses was updated new roof,new appliances,new Paint in and out side. All new vanities,doors,all lighting and upgraded granite all over included in both bathrooms. Granite and all new planks flooring . Recently had foundation work with life time transferable warranty. Finishing touchups will be done by 10-07-2020
Location
State TX
County Dallas
Direction Take S Centre Ave and E Cedar St to S Dallas AveTurn right at the 1st cross street onto S Dallas AveTake N Elm St and 8th St to Rea Ave
Rooms
Dining Room 1
Interior
Interior Features Cable TV Available
Heating Central, Natural Gas
Cooling Central Air, Electric
Flooring Vinyl
Fireplaces Number 1
Fireplaces Type Wood Burning
Appliance Dishwasher, Disposal, Gas Oven, Gas Range, Microwave
Heat Source Central, Natural Gas
Exterior
Exterior Feature Rain Gutters
Carport Spaces 2
Fence Chain Link
Utilities Available City Sewer, City Water
Roof Type Composition
Garage Yes
Building
Lot Description Corner Lot, Landscaped
Story One
Foundation Slab
Structure Type Brick
Schools
Elementary Schools Pleasant Run
Middle Schools Lancaster
High Schools Lancaster
School District Lancaster Isd
Others
Ownership Owner Of Record
Acceptable Financing Cash, Conventional, FHA
Listing Terms Cash, Conventional, FHA
Financing Conventional
Read Less
Want to know what your home might be worth? Contact us for a FREE valuation!

Our team is ready to help you sell your home for the highest possible price ASAP

©2025 North Texas Real Estate Information Systems.
Bought with Rita Perez • Ultra Real Estate Services





