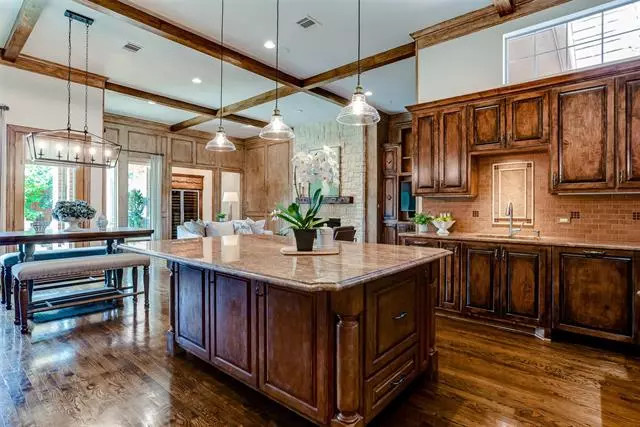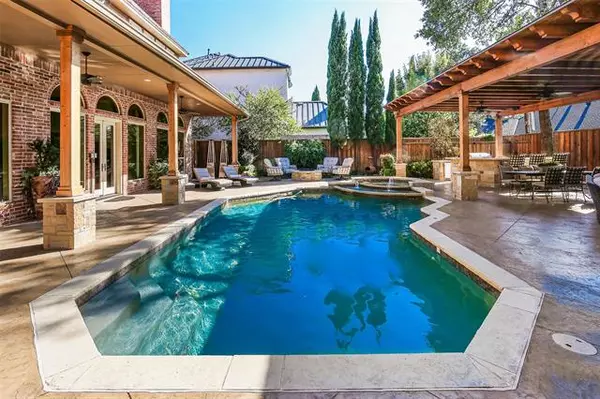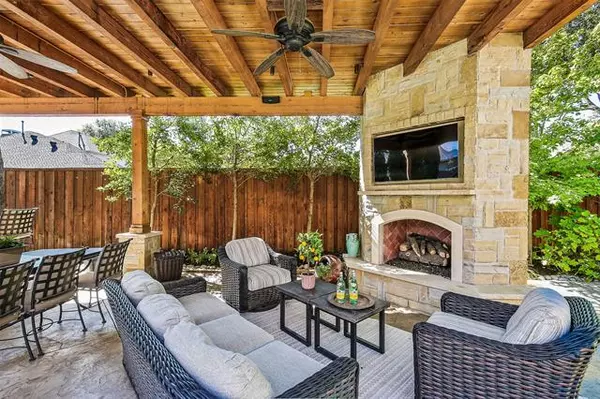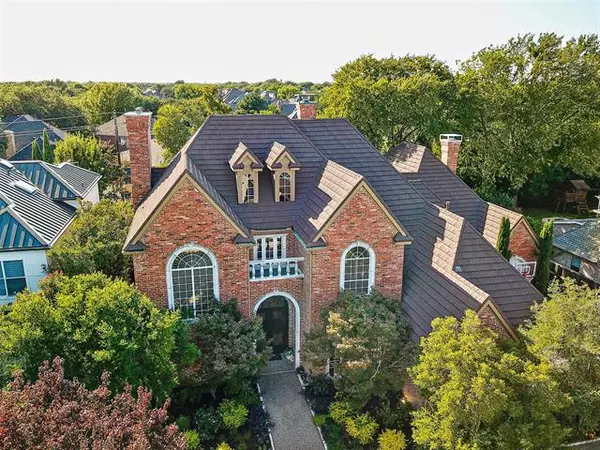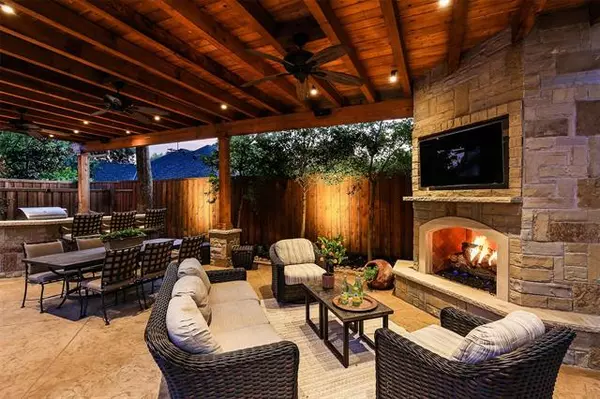$1,125,000
For more information regarding the value of a property, please contact us for a free consultation.
17511 Woods Edge Drive Dallas, TX 75287
6 Beds
5 Baths
5,031 SqFt
Key Details
Property Type Single Family Home
Sub Type Single Family Residence
Listing Status Sold
Purchase Type For Sale
Square Footage 5,031 sqft
Price per Sqft $223
Subdivision Oakdale Sec Four
MLS Listing ID 14444975
Sold Date 11/06/20
Style Traditional
Bedrooms 6
Full Baths 4
Half Baths 1
HOA Fees $107
HOA Y/N Mandatory
Total Fin. Sqft 5031
Year Built 1993
Annual Tax Amount $24,791
Lot Size 0.300 Acres
Acres 0.3
Property Description
Ideal location in gated enclave in N Dallas w walking trails, lakes & mature trees. Enjoy your own exceptionally-designed outdoor retreat awarded 1st Place in ASID's 2018 Design Ovation Awards. Pool, spa, fire pit, DCR grill, refrigerator & fireplace. Chefs Kitchen w stainless appliances, built-in refrigerator, granite, massive island. Wine refrigerators. Stunning hardwood floors. Custom high-tech lighting. Master suite opens to outdoor oasis & features dramatic bath & oversized closet masterfully organized by California Closets. 1st floor bedroom suite featuring fireplace, connected full bath, walk-in closet also perfect for Home Office. Excellent Plano public schools & great access to many private schools.
Location
State TX
County Collin
Community Gated, Greenbelt, Guarded Entrance, Jogging Path/Bike Path, Lake, Perimeter Fencing
Direction **GPS directions will take you to Oakdale's back gate. Enter from Frankford Road main gate & present ID or business care*** From Dallas North Tollway, exit east on Frankford Rd at Stonehollow Way, turn right into Oakdale. Stonehollow Way to Misty Oaks Crossing. Left on Woods Edge Dr. Home on right.
Rooms
Dining Room 2
Interior
Interior Features Built-in Wine Cooler, Cable TV Available, Decorative Lighting, Flat Screen Wiring, High Speed Internet Available, Paneling, Sound System Wiring, Vaulted Ceiling(s), Wainscoting
Heating Central, Natural Gas, Zoned
Cooling Ceiling Fan(s), Central Air, Electric, Zoned
Flooring Carpet, Marble, Wood
Fireplaces Number 5
Fireplaces Type Brick, Gas Logs, Stone, Wood Burning
Equipment Satellite Dish
Appliance Built-in Refrigerator, Convection Oven, Dishwasher, Disposal, Electric Oven, Gas Range, Ice Maker, Microwave, Plumbed for Ice Maker, Refrigerator, Warming Drawer, Gas Water Heater
Heat Source Central, Natural Gas, Zoned
Laundry Electric Dryer Hookup, Full Size W/D Area, Washer Hookup
Exterior
Exterior Feature Covered Deck, Covered Patio/Porch, Dog Run, Fire Pit, Rain Gutters, Lighting
Garage Spaces 3.0
Fence Metal, Wood
Pool Gunite, Heated, In Ground, Pool/Spa Combo, Separate Spa/Hot Tub, Pool Sweep, Water Feature
Community Features Gated, Greenbelt, Guarded Entrance, Jogging Path/Bike Path, Lake, Perimeter Fencing
Utilities Available City Sewer, City Water, Concrete, Curbs, Individual Gas Meter, Individual Water Meter, Sidewalk, Underground Utilities
Roof Type Metal
Garage Yes
Private Pool 1
Building
Lot Description Few Trees, Interior Lot, Landscaped, Many Trees, Sprinkler System, Subdivision
Story Two
Foundation Slab
Structure Type Brick
Schools
Elementary Schools Haggar
Middle Schools Frankford
High Schools Plano West
School District Plano Isd
Others
Ownership see agent
Acceptable Financing Cash, Conventional
Listing Terms Cash, Conventional
Financing Conventional
Special Listing Condition Aerial Photo
Read Less
Want to know what your home might be worth? Contact us for a FREE valuation!

Our team is ready to help you sell your home for the highest possible price ASAP

©2025 North Texas Real Estate Information Systems.
Bought with Bethany Hart • Ebby Halliday, REALTORS-Frisco

