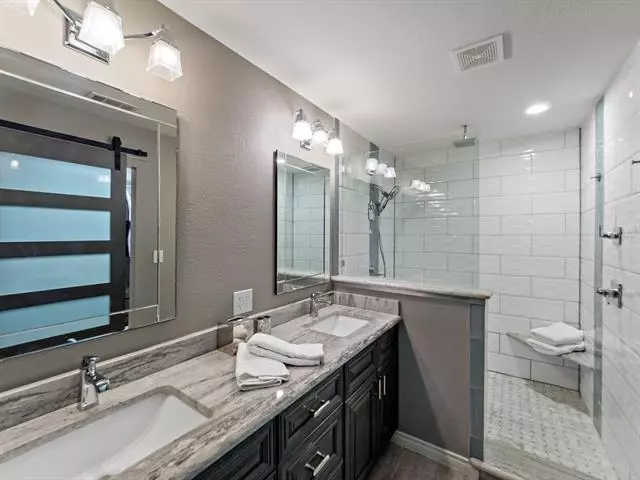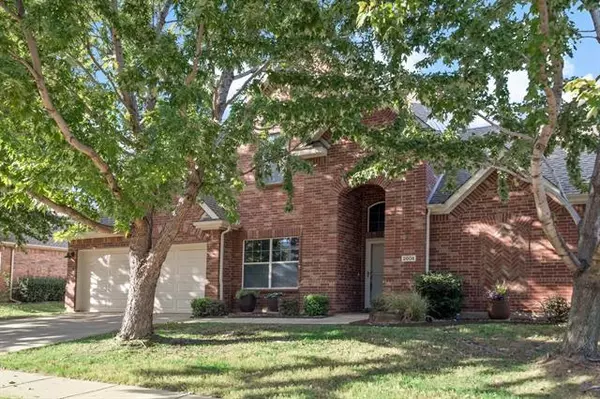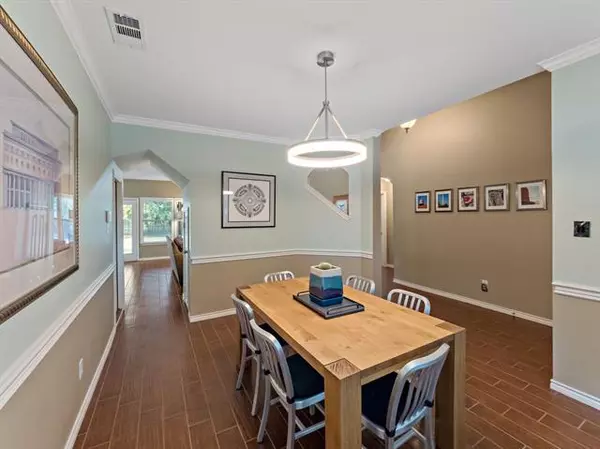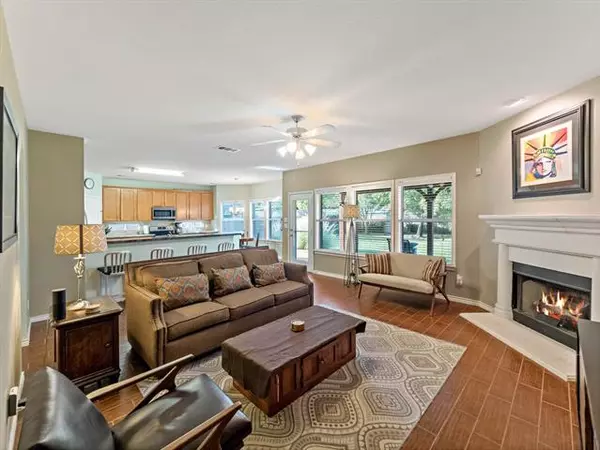$314,900
For more information regarding the value of a property, please contact us for a free consultation.
2605 Clubhouse Drive Denton, TX 76210
4 Beds
3 Baths
2,526 SqFt
Key Details
Property Type Single Family Home
Sub Type Single Family Residence
Listing Status Sold
Purchase Type For Sale
Square Footage 2,526 sqft
Price per Sqft $124
Subdivision Sundown Ranch Ph 3
MLS Listing ID 14448418
Sold Date 11/30/20
Style Traditional
Bedrooms 4
Full Baths 2
Half Baths 1
HOA Fees $51/ann
HOA Y/N Mandatory
Total Fin. Sqft 2526
Year Built 2005
Annual Tax Amount $6,217
Lot Size 10,018 Sqft
Acres 0.23
Property Description
MUST SEE! Updates Galore includes Gourmet Kitchen w luxury Granite Counters, Cabinets, Hardware & SSteel Appliances; Designer Lighting; Wood Grain Tile Flooring DOWN; Formal Dining area; Master DOWN w Spa Bath totally re-done w Gray Cabinets, Over-Sized Shower w Seamless Glass, Amazing Tilework & Chrome Fixtures; Master Closet w Custom Platinum ELFA System; 3 Bedrooms UP & 1 Bedroom has Bamboo Flooring perfect for an Office; Game Room or Home School UP w additional BONUS FLEX Room UP w 156 Sq Ft NOT included in square footage for a Media, Craft or Storage Room, etc.! Laundry Room UP where you will use it the most (W&D Set negotiable); Enjoy your large Backyard Oasis w Covered Back Patio to Relax In & Grill out!
Location
State TX
County Denton
Community Club House, Community Pool, Lake, Other, Playground
Direction 2499 north towards Denton; 2499 turns into State School Road; Turn Left or West on Unicorn Lake Blvd; Go Left around Roundabout; Go Left at Shoreline Drive; Go left around next Roundabout; Go Left at Clubhouse Drive; Home is on the Right
Rooms
Dining Room 2
Interior
Interior Features Decorative Lighting
Heating Central, Natural Gas, Zoned
Cooling Ceiling Fan(s), Central Air, Electric, Zoned
Flooring Carpet, Ceramic Tile, Other
Fireplaces Number 1
Fireplaces Type Decorative, Gas Logs, Gas Starter
Appliance Dishwasher, Disposal, Electric Range, Microwave, Plumbed for Ice Maker, Gas Water Heater
Heat Source Central, Natural Gas, Zoned
Laundry Electric Dryer Hookup, Full Size W/D Area, Washer Hookup
Exterior
Exterior Feature Covered Patio/Porch
Garage Spaces 2.0
Fence Wood
Community Features Club House, Community Pool, Lake, Other, Playground
Utilities Available City Sewer, City Water, Individual Gas Meter, Individual Water Meter, Sidewalk, Underground Utilities
Roof Type Composition
Garage Yes
Building
Lot Description Few Trees, Interior Lot, Landscaped, Lrg. Backyard Grass, Sprinkler System, Subdivision
Story Two
Foundation Slab
Structure Type Brick,Fiber Cement,Wood
Schools
Elementary Schools Houston
Middle Schools Mcmath
High Schools Denton
School District Denton Isd
Others
Restrictions Easement(s)
Ownership Upon Request
Acceptable Financing Cash, Conventional, FHA, VA Loan
Listing Terms Cash, Conventional, FHA, VA Loan
Financing Conventional
Special Listing Condition Aerial Photo, Utility Easement
Read Less
Want to know what your home might be worth? Contact us for a FREE valuation!

Our team is ready to help you sell your home for the highest possible price ASAP

©2025 North Texas Real Estate Information Systems.
Bought with Luisa Oliveros • Ultima Real Estate





