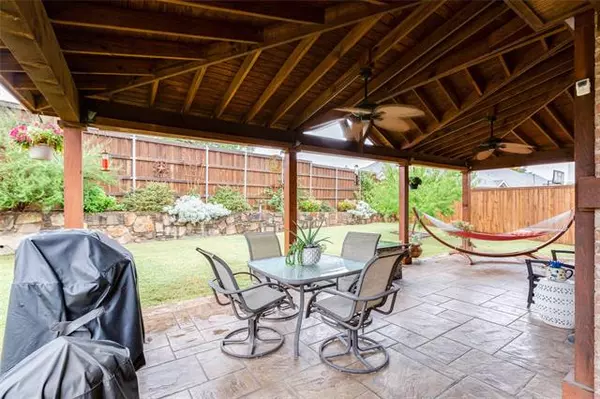$374,900
For more information regarding the value of a property, please contact us for a free consultation.
6517 Lake Forest Lane Sachse, TX 75048
4 Beds
4 Baths
3,453 SqFt
Key Details
Property Type Single Family Home
Sub Type Single Family Residence
Listing Status Sold
Purchase Type For Sale
Square Footage 3,453 sqft
Price per Sqft $108
Subdivision Woodbridge Ph 06
MLS Listing ID 14458639
Sold Date 12/04/20
Style Traditional
Bedrooms 4
Full Baths 3
Half Baths 1
HOA Fees $40/ann
HOA Y/N Mandatory
Total Fin. Sqft 3453
Year Built 2004
Annual Tax Amount $9,621
Lot Size 5,924 Sqft
Acres 0.136
Property Description
This popular Highland Home floorplan has it all! Full size gameroom, media room with projector and screen, & an oversized office or study! The backyard is a show stopper! Exceptionally lovely covered patio with stamped concrete, fire pit, watering system, & even a small producing veggie garden & peach tree.You will never want to leave!Large kitchen with SS appliances & instahot opens to lovely living room w fireplace.Enjoy the extended master bedroom with a spa-like master bath complete with dual vanities & jetted tub.There is plenty of room for all with 3 good sized bedrooms up all w walk in closets & a jack and jill bath.Well maintained home comes with AHS warranty already in place.Don't miss out on this one!
Location
State TX
County Dallas
Community Community Pool, Greenbelt, Jogging Path/Bike Path, Lake, Park, Playground
Direction From PGBT east, exit Miles-Merritt Road, left on Merritt, right on Sachse Rd., Left on Country Club, Right on Lakecrest Drive, Left on Lake Forest Lane, house on Left, SIY.
Rooms
Dining Room 2
Interior
Interior Features Central Vacuum, Decorative Lighting, High Speed Internet Available
Cooling Ceiling Fan(s), Central Air, Electric, Gas
Flooring Carpet, Ceramic Tile
Fireplaces Number 1
Fireplaces Type Gas Logs, Gas Starter
Appliance Dishwasher, Disposal, Gas Range, Microwave, Plumbed for Ice Maker, Vented Exhaust Fan, Gas Water Heater
Laundry Electric Dryer Hookup, Full Size W/D Area, Washer Hookup
Exterior
Exterior Feature Covered Patio/Porch, Fire Pit, Garden(s), Rain Gutters, Lighting
Garage Spaces 2.0
Fence Rock/Stone, Wood
Community Features Community Pool, Greenbelt, Jogging Path/Bike Path, Lake, Park, Playground
Utilities Available City Sewer, City Water, Concrete, Curbs, Individual Gas Meter, Individual Water Meter, Sidewalk
Roof Type Composition
Garage Yes
Building
Lot Description Few Trees, Interior Lot, Landscaped, Sprinkler System, Subdivision
Story Two
Foundation Slab
Structure Type Brick
Schools
Elementary Schools Choice Of School
Middle Schools Choice Of School
High Schools Choice Of School
School District Garland Isd
Others
Ownership See agent
Acceptable Financing Cash, Conventional, FHA, VA Loan
Listing Terms Cash, Conventional, FHA, VA Loan
Financing Conventional
Read Less
Want to know what your home might be worth? Contact us for a FREE valuation!

Our team is ready to help you sell your home for the highest possible price ASAP

©2025 North Texas Real Estate Information Systems.
Bought with April Cope • Coldwell Banker Realty





