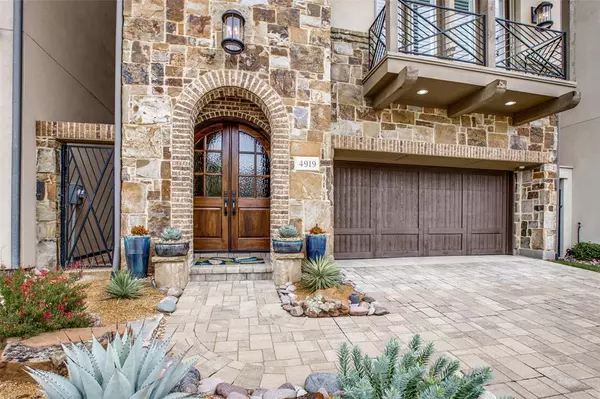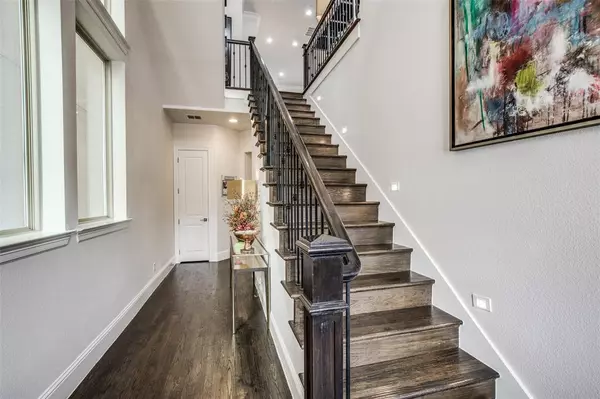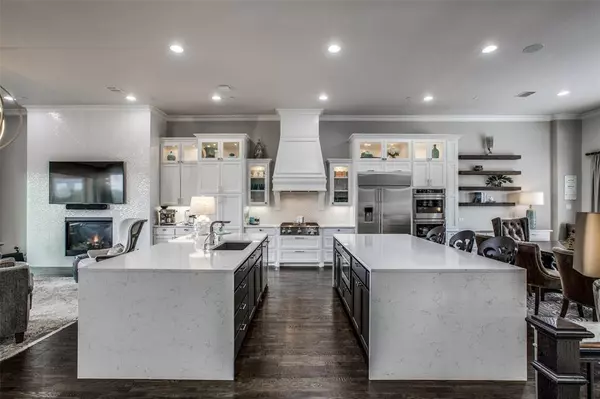$980,000
For more information regarding the value of a property, please contact us for a free consultation.
4919 Cloudcroft Lane Irving, TX 75038
3 Beds
4 Baths
3,431 SqFt
Key Details
Property Type Single Family Home
Sub Type Single Family Residence
Listing Status Sold
Purchase Type For Sale
Square Footage 3,431 sqft
Price per Sqft $285
Subdivision Vue Las Colinas
MLS Listing ID 14431864
Sold Date 10/30/20
Style Contemporary/Modern,Traditional
Bedrooms 3
Full Baths 3
Half Baths 1
HOA Fees $241/ann
HOA Y/N Mandatory
Total Fin. Sqft 3431
Year Built 2017
Lot Size 3,528 Sqft
Acres 0.081
Property Description
Extraordinary three-story home in VUE Las Colinas offers panoramic views of the TPC Four Seasons golf course and lakes. This exquisite home has over $275K in upgrades including an elevator. 12 FT ceilings on the 2nd floor, enormous windows, and full opening sliding glass doors on 2ndand 3rdfloors provide an abundance of natural light. Unwind in the plush MBR suite featuring a cathedral shiplap ceiling and sophisticated California Closets system. The Casita has a built-in Murphy bed and dry bar with frig and private entry. Smart upgrades include LED lighting, surround sound throughout, and electric screens at rear balconies and patio. A short golf cart ride to the Four Seasons offers an easy breezy lifestyle!
Location
State TX
County Dallas
Community Gated, Golf, Perimeter Fencing
Direction From Hwy 114, exit South on O'Connor Rd, turn Right on O'Connor Ridge Blvd, turn Right on Fuller Dr, turn Left on Skystone Dr, enter code at gate, turn Right on Cloudcroft. Home is on the left.
Rooms
Dining Room 1
Interior
Interior Features Cable TV Available, Decorative Lighting, Dry Bar, Elevator, Flat Screen Wiring, High Speed Internet Available, Smart Home System, Sound System Wiring, Vaulted Ceiling(s)
Heating Central, Natural Gas, Zoned
Cooling Central Air, Electric, Zoned
Flooring Carpet, Ceramic Tile, Wood
Fireplaces Number 2
Fireplaces Type Gas Logs
Appliance Built-in Refrigerator, Convection Oven, Dishwasher, Disposal, Double Oven, Electric Oven, Gas Cooktop, Microwave, Plumbed For Gas in Kitchen, Plumbed for Ice Maker, Vented Exhaust Fan, Warming Drawer, Water Filter, Tankless Water Heater, Gas Water Heater
Heat Source Central, Natural Gas, Zoned
Laundry Electric Dryer Hookup, Full Size W/D Area, Gas Dryer Hookup, Washer Hookup
Exterior
Exterior Feature Balcony, Covered Patio/Porch, Fire Pit, Rain Gutters, Lighting, Outdoor Living Center
Garage Spaces 3.0
Fence Wrought Iron, Rock/Stone
Community Features Gated, Golf, Perimeter Fencing
Utilities Available All Weather Road, City Sewer, City Water, Curbs, Individual Gas Meter, Individual Water Meter, Private Road, Sidewalk, Underground Utilities
Roof Type Composition
Total Parking Spaces 3
Garage Yes
Building
Lot Description On Golf Course, Sprinkler System, Subdivision
Story Three Or More
Foundation Slab
Level or Stories Three Or More
Structure Type Brick,Rock/Stone,Stucco
Schools
Elementary Schools Farine
Middle Schools Travis
High Schools Macarthur
School District Irving Isd
Others
Restrictions Deed
Ownership See Agent
Acceptable Financing Cash, Conventional
Listing Terms Cash, Conventional
Financing Conventional
Special Listing Condition Aerial Photo, Deed Restrictions, Survey Available
Read Less
Want to know what your home might be worth? Contact us for a FREE valuation!

Our team is ready to help you sell your home for the highest possible price ASAP

©2025 North Texas Real Estate Information Systems.
Bought with Lisa Good • Briggs Freeman Sotheby's Int'l





