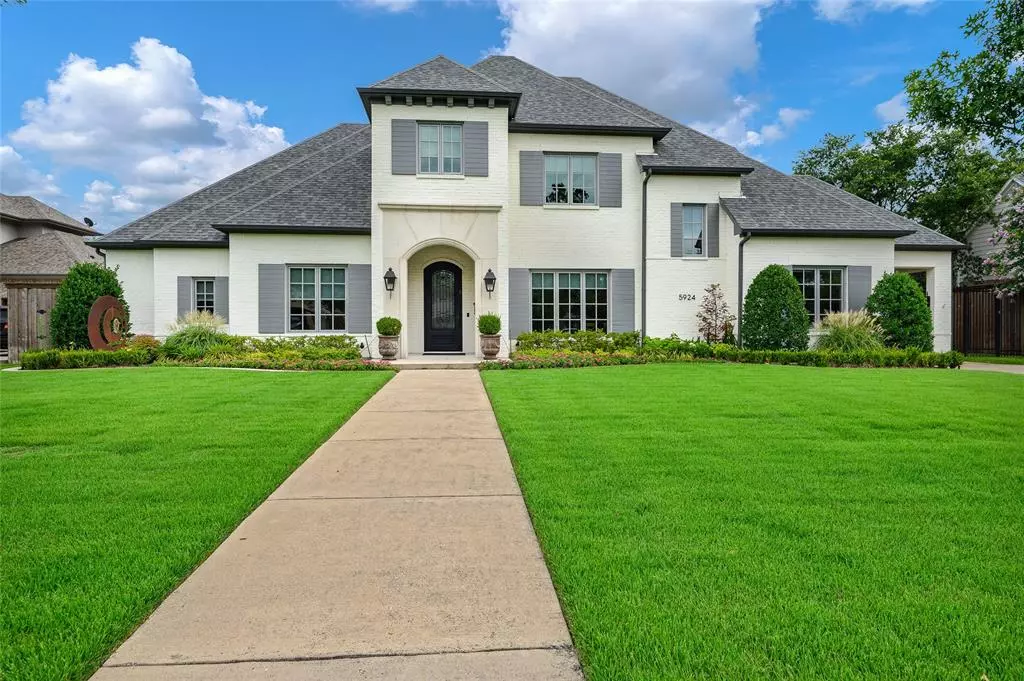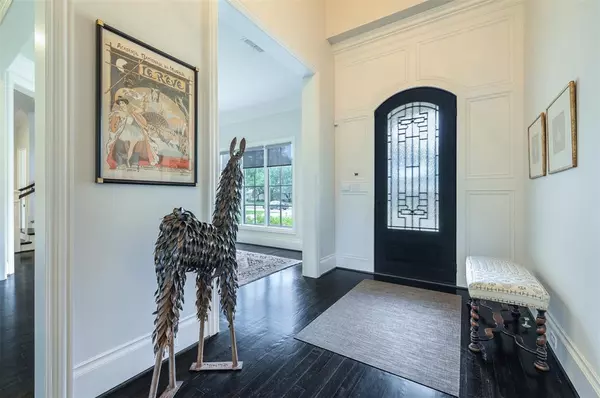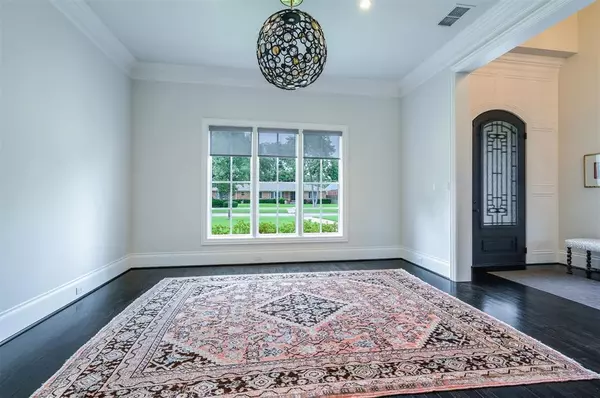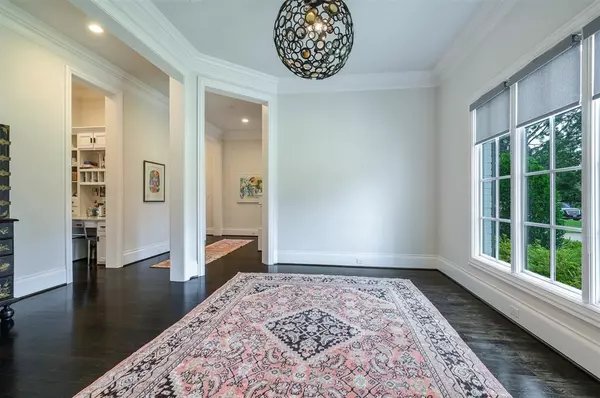$1,395,000
For more information regarding the value of a property, please contact us for a free consultation.
5924 Melshire Drive Dallas, TX 75230
3 Beds
4 Baths
4,588 SqFt
Key Details
Property Type Single Family Home
Sub Type Single Family Residence
Listing Status Sold
Purchase Type For Sale
Square Footage 4,588 sqft
Price per Sqft $304
Subdivision Melshire Estates
MLS Listing ID 14388292
Sold Date 11/10/20
Style Traditional
Bedrooms 3
Full Baths 3
Half Baths 1
HOA Y/N None
Total Fin. Sqft 4588
Year Built 2014
Annual Tax Amount $33,436
Lot Size 0.372 Acres
Acres 0.372
Lot Dimensions 107x151
Property Description
Magnificent Transitional with downstairs master and guest suites, dream kitchen, and great entertaining spaces! Eat-in kitchen with Silestone countertops, Thermador appliances, oversized island with 2nd sink, open to family room! Family room has wall of windows, soaring ceiling, and stunning gas log FP with marble surround! Master features wood flooring, tiered ceiling, dual vanities with marble countertops, large frameless shower, freestanding soaker tub, and huge walk-in closet with built-ins. Upstairs, game room, computer room, 3rd bedroom, and a large bonus room that could easily be converted into a 4th bedroom! Large covered patio with fireplace outside, detached garage, and the flat, gated driveway.
Location
State TX
County Dallas
Direction From Preston Rd, west on Melshire (north of Forest)
Rooms
Dining Room 2
Interior
Interior Features Cable TV Available, Decorative Lighting, High Speed Internet Available, Wet Bar
Heating Central, Natural Gas, Zoned
Cooling Ceiling Fan(s), Central Air, Electric, Zoned
Flooring Carpet, Ceramic Tile, Wood
Fireplaces Number 2
Fireplaces Type Gas Logs, Masonry, Wood Burning
Appliance Built-in Refrigerator, Commercial Grade Range, Commercial Grade Vent, Convection Oven, Dishwasher, Disposal, Double Oven, Electric Oven, Gas Cooktop, Gas Range, Microwave, Plumbed for Ice Maker, Vented Exhaust Fan, Gas Water Heater
Heat Source Central, Natural Gas, Zoned
Laundry Full Size W/D Area, Washer Hookup
Exterior
Exterior Feature Covered Patio/Porch, Fire Pit, Rain Gutters, Outdoor Living Center
Garage Spaces 3.0
Fence Wood
Utilities Available Alley, City Sewer, City Water, Concrete, Curbs
Roof Type Composition
Total Parking Spaces 3
Garage Yes
Building
Lot Description Few Trees, Interior Lot, Landscaped, Sprinkler System
Story Two
Foundation Slab
Level or Stories Two
Structure Type Brick
Schools
Elementary Schools Adamsnatha
Middle Schools Walker
High Schools White
School District Dallas Isd
Others
Ownership Of Record
Financing Conventional
Special Listing Condition Survey Available
Read Less
Want to know what your home might be worth? Contact us for a FREE valuation!

Our team is ready to help you sell your home for the highest possible price ASAP

©2025 North Texas Real Estate Information Systems.
Bought with Lauren Savariego • Allie Beth Allman & Assoc.





