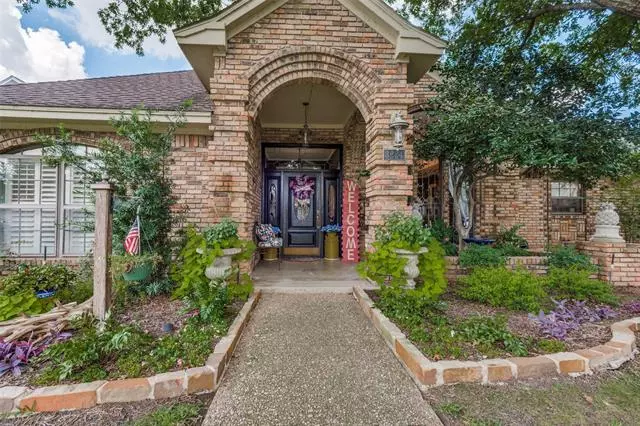$465,000
For more information regarding the value of a property, please contact us for a free consultation.
3224 Ashland Drive Bedford, TX 76021
4 Beds
3 Baths
3,123 SqFt
Key Details
Property Type Single Family Home
Sub Type Single Family Residence
Listing Status Sold
Purchase Type For Sale
Square Footage 3,123 sqft
Price per Sqft $148
Subdivision Wendover Add
MLS Listing ID 14390981
Sold Date 10/06/20
Style Traditional
Bedrooms 4
Full Baths 3
HOA Fees $29/ann
HOA Y/N Mandatory
Total Fin. Sqft 3123
Year Built 1985
Annual Tax Amount $9,368
Lot Size 0.267 Acres
Acres 0.267
Property Description
Custom Beford home features 3-way split floorplan for the 4 bedrooms. Rich woods, unique ceilings and moldings give this home character. Upstairs is a bonus room, bar and a seasonal storage closet. Behind the electronic gate you find flower beds (no yard) , heated play pool with attached spa and 14 x11 covered porch that makes for great outside relaxation. Kitchen is a chefs dream with gas cooktop, double convection ovens,wine fridge, granite and breakfast bar for gathering. Main bedroom has sitting area, double closets and vanities with separate see through shower and soaking tub. 2 other bedrooms are attached with jack and jill bath. Bedroom 4 has separate entrance and could be office or living quarters.
Location
State TX
County Tarrant
Direction From Cheeksparger go South (R) on Forest Ridge, West (R) on Cummings and South (L) on Ashland 2nd house on the left. 183 take Forest ridge go North to Cummings go left to Ashland. 121 take Harwood or Cheeksparger exit stay on access road to Cummings turn west at Ashland take a left.
Rooms
Dining Room 2
Interior
Interior Features Built-in Wine Cooler, Cable TV Available, High Speed Internet Available, Paneling, Sound System Wiring, Vaulted Ceiling(s), Wainscoting, Wet Bar
Heating Central, Natural Gas
Cooling Ceiling Fan(s), Central Air, Electric
Flooring Carpet, Ceramic Tile, Laminate
Fireplaces Number 1
Fireplaces Type Brick, Gas Logs
Appliance Convection Oven, Dishwasher, Disposal, Double Oven, Electric Oven, Gas Cooktop, Microwave, Plumbed For Gas in Kitchen, Plumbed for Ice Maker, Gas Water Heater
Heat Source Central, Natural Gas
Laundry Electric Dryer Hookup, Full Size W/D Area, Washer Hookup
Exterior
Exterior Feature Covered Patio/Porch, Rain Gutters
Garage Spaces 2.0
Fence Gate, Wood
Pool Gunite, Heated, In Ground, Pool/Spa Combo, Sport, Pool Sweep
Utilities Available All Weather Road, Asphalt, City Sewer, City Water, Curbs, Individual Gas Meter, Individual Water Meter
Roof Type Composition
Garage Yes
Private Pool 1
Building
Lot Description Few Trees, Interior Lot, Landscaped, Sprinkler System, Subdivision
Story Two
Foundation Slab
Structure Type Brick
Schools
Elementary Schools Bedfordhei
Middle Schools Bedford
High Schools Bell
School District Hurst-Euless-Bedford Isd
Others
Ownership Osmon
Acceptable Financing Cash, Conventional, FHA, VA Loan
Listing Terms Cash, Conventional, FHA, VA Loan
Financing Conventional
Read Less
Want to know what your home might be worth? Contact us for a FREE valuation!

Our team is ready to help you sell your home for the highest possible price ASAP

©2024 North Texas Real Estate Information Systems.
Bought with Laurie Wall • The Wall Team Realty Assoc


