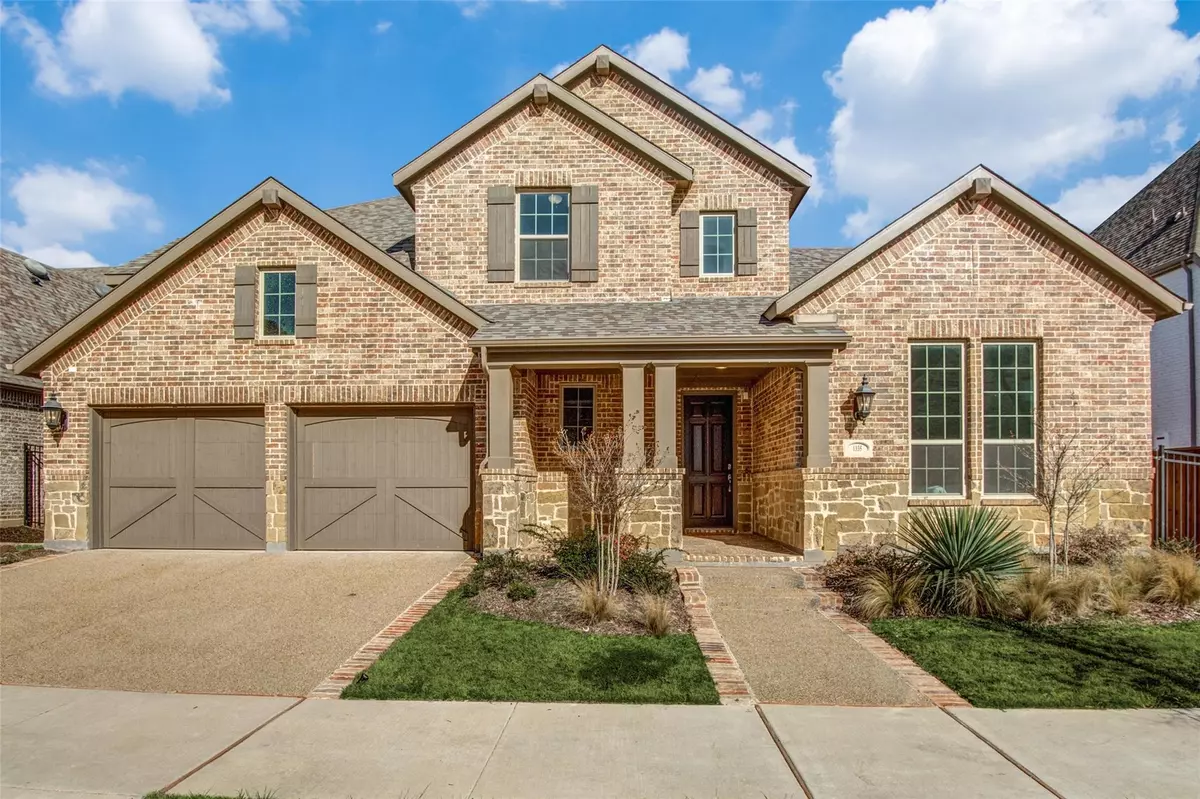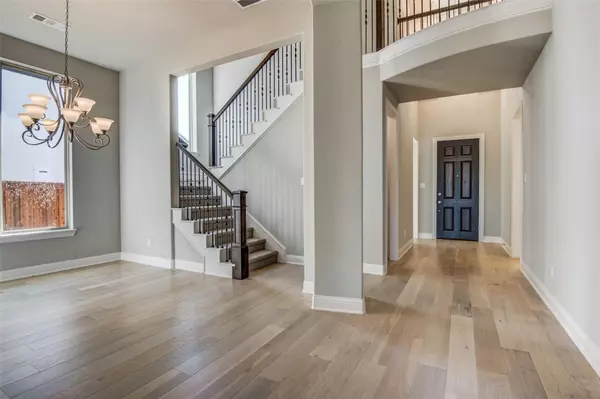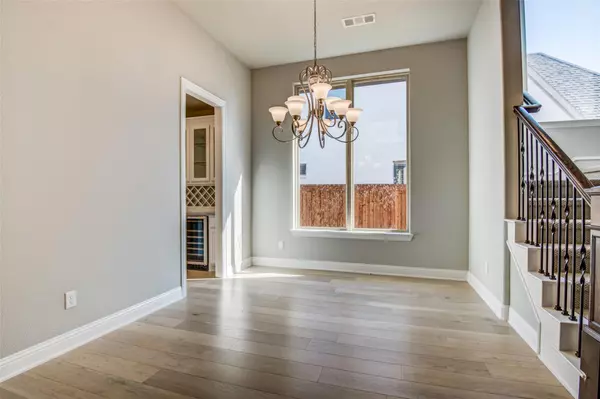$655,000
For more information regarding the value of a property, please contact us for a free consultation.
1335 Blue Lake Boulevard Arlington, TX 76005
4 Beds
4 Baths
3,564 SqFt
Key Details
Property Type Single Family Home
Sub Type Single Family Residence
Listing Status Sold
Purchase Type For Sale
Square Footage 3,564 sqft
Price per Sqft $183
Subdivision Viridian Village 1D
MLS Listing ID 14257811
Sold Date 10/28/20
Bedrooms 4
Full Baths 3
Half Baths 1
HOA Fees $79/ann
HOA Y/N Mandatory
Total Fin. Sqft 3564
Year Built 2018
Annual Tax Amount $16,209
Lot Size 8,712 Sqft
Acres 0.2
Property Description
Beautiful open floorplan with tons of upgrades! Find a cozy guest bedroom with bathroom. Fully equipped laundry, mud room and a spacious 3 car garage. Amazing media room right across the formal dining room. Your fully equipped kitchen has big pantry bar, gas stove, double oven, stainless steel appliances, granite countertops, tons of cabinets and huge island. Cozy fireplace. Breakfast nook faces the backyard. Private office. The Master bedroom is your perfect resort style suite with bay windows, huge master bathroom, closet, shower and tub. Have fun upstairs and have a great time at your spacious game room, equipped with bar and bathroom. 2 more bedrooms and a full bathroom complete this beautiful home
Location
State TX
County Tarrant
Community Club House, Community Pool, Gated, Greenbelt, Jogging Path/Bike Path, Lake, Park, Playground
Direction From Downtown Fort Worth take I-30 East and exit Collins, take left, pass Greek Oaks Blvd and community will be on your right
Rooms
Dining Room 2
Interior
Interior Features Built-in Wine Cooler, Cable TV Available
Heating Central, Natural Gas
Cooling Central Air, Electric
Flooring Carpet, Ceramic Tile, Wood
Fireplaces Number 1
Fireplaces Type Gas Logs, Heatilator, Stone
Appliance Dishwasher, Disposal, Gas Cooktop, Microwave, Refrigerator
Heat Source Central, Natural Gas
Exterior
Exterior Feature Covered Patio/Porch, Outdoor Living Center
Garage Spaces 3.0
Fence Wood
Community Features Club House, Community Pool, Gated, Greenbelt, Jogging Path/Bike Path, Lake, Park, Playground
Utilities Available City Sewer, City Water, Curbs, Sidewalk, Underground Utilities
Roof Type Composition
Total Parking Spaces 3
Garage Yes
Building
Story Two
Foundation Slab
Level or Stories Two
Structure Type Brick
Schools
Elementary Schools Viridian
Middle Schools Harwood
High Schools Trinity
School District Hurst-Euless-Bedford Isd
Others
Ownership Sosa Absalon
Financing Conventional
Read Less
Want to know what your home might be worth? Contact us for a FREE valuation!

Our team is ready to help you sell your home for the highest possible price ASAP

©2025 North Texas Real Estate Information Systems.
Bought with Kim Moucka • Joe Cloud & Associates





