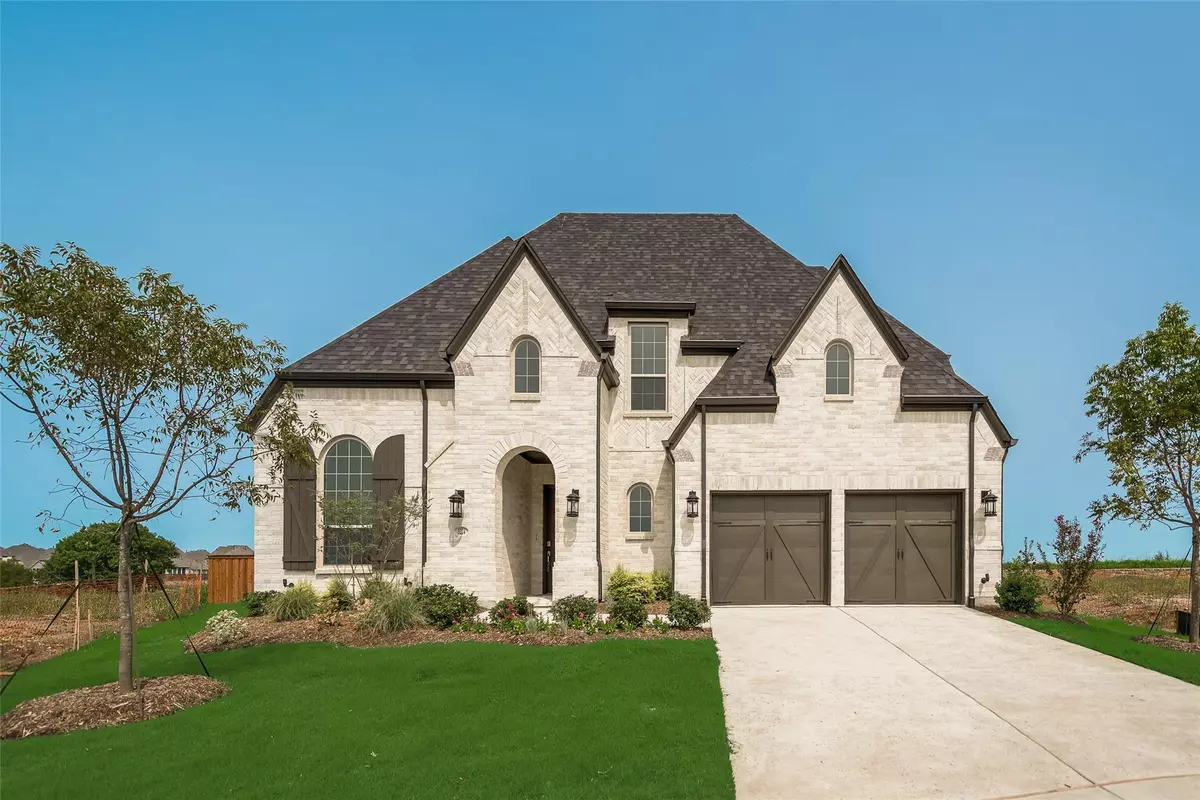$645,000
For more information regarding the value of a property, please contact us for a free consultation.
3224 Alexandra Lane Celina, TX 75009
5 Beds
6 Baths
3,991 SqFt
Key Details
Property Type Single Family Home
Sub Type Single Family Residence
Listing Status Sold
Purchase Type For Sale
Square Footage 3,991 sqft
Price per Sqft $161
Subdivision Mustang Lakes Phase 3B
MLS Listing ID 14434086
Sold Date 10/05/20
Style Traditional
Bedrooms 5
Full Baths 4
Half Baths 2
HOA Fees $139/mo
HOA Y/N Mandatory
Total Fin. Sqft 3991
Year Built 2020
Lot Size 0.335 Acres
Acres 0.335
Property Description
Looking for a gorgeous new-build on over .3 acre cul-de-sac lot? Then this Highland Home may be ideal with 5 bed, 4.2 baths, & 3 car garage! Completed in 2020 with tons of upgrades throughout: 2 bedrooms down with media room & office, engineered wood floors, extended concrete patio, rain shower head in master bath, exterior lighting under eaves, gourmet kitchen with built in spice racks, double ovens, 6 gas burner, pot filler, & butlers pantry. Oversized laundry, mudroom and storage closets. Catwalk overlooks vaulted ceilings, dining, kitchen, & living room. Upstairs boasts 3 bed, 2.1 baths, & a huge game room! Home is conveniently close to new elementary, parks, club house, tennis & basketball courts, & pools.
Location
State TX
County Collin
Community Club House, Community Dock, Community Pool, Community Sprinkler, Greenbelt, Jogging Path/Bike Path, Lake, Park, Perimeter Fencing, Playground, Tennis Court(S)
Direction GPS - 3224 Alexandra Lane, McKinney, TX 75071
Rooms
Dining Room 2
Interior
Interior Features Cable TV Available, Decorative Lighting, Flat Screen Wiring, High Speed Internet Available, Smart Home System, Vaulted Ceiling(s)
Heating Central, Natural Gas
Cooling Ceiling Fan(s), Central Air, Electric
Flooring Carpet, Ceramic Tile, Wood
Fireplaces Number 1
Fireplaces Type Gas Starter
Appliance Dishwasher, Disposal, Double Oven, Gas Cooktop, Microwave, Plumbed For Gas in Kitchen, Plumbed for Ice Maker, Vented Exhaust Fan, Tankless Water Heater, Gas Water Heater
Heat Source Central, Natural Gas
Exterior
Exterior Feature Covered Patio/Porch, Rain Gutters
Garage Spaces 3.0
Fence Wood
Community Features Club House, Community Dock, Community Pool, Community Sprinkler, Greenbelt, Jogging Path/Bike Path, Lake, Park, Perimeter Fencing, Playground, Tennis Court(s)
Utilities Available City Sewer, City Water
Roof Type Composition
Total Parking Spaces 3
Garage Yes
Building
Lot Description Cul-De-Sac, Interior Lot, Irregular Lot, Landscaped, Sprinkler System
Story Two
Foundation Slab
Level or Stories Two
Structure Type Brick,Rock/Stone,Siding
Schools
Elementary Schools Sam Johnson
Middle Schools Reynolds
High Schools Prosper
School District Prosper Isd
Others
Restrictions Building,Deed
Ownership See agent
Acceptable Financing Cash, Conventional, FHA, VA Loan
Listing Terms Cash, Conventional, FHA, VA Loan
Financing Cash
Special Listing Condition Aerial Photo, Survey Available
Read Less
Want to know what your home might be worth? Contact us for a FREE valuation!

Our team is ready to help you sell your home for the highest possible price ASAP

©2024 North Texas Real Estate Information Systems.
Bought with Cody Robinson • Robinson Team Real Estate, LLC


