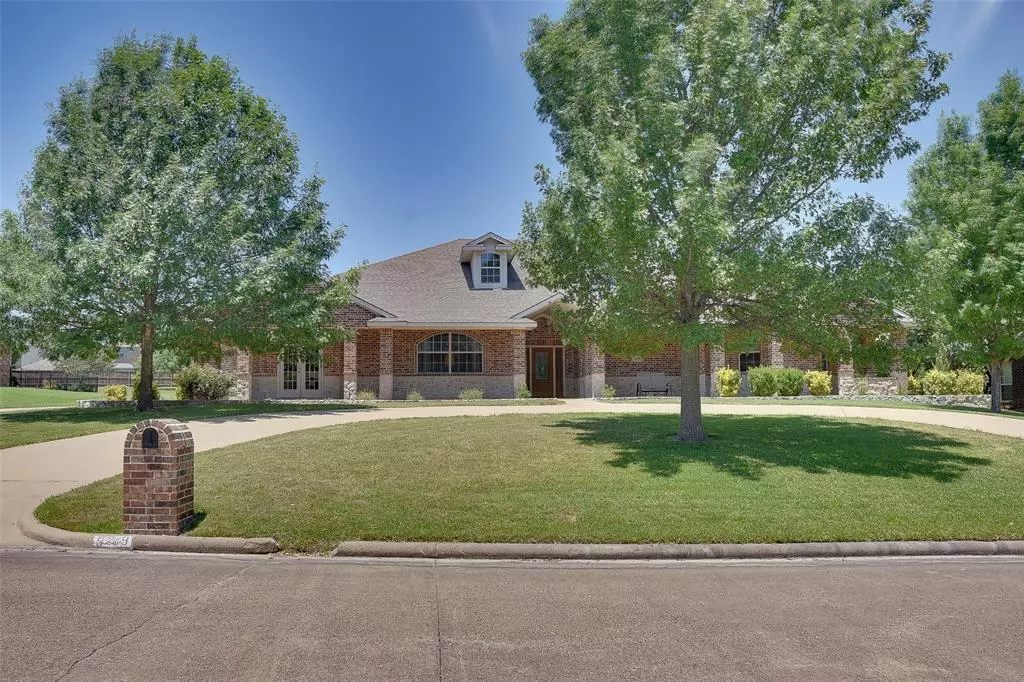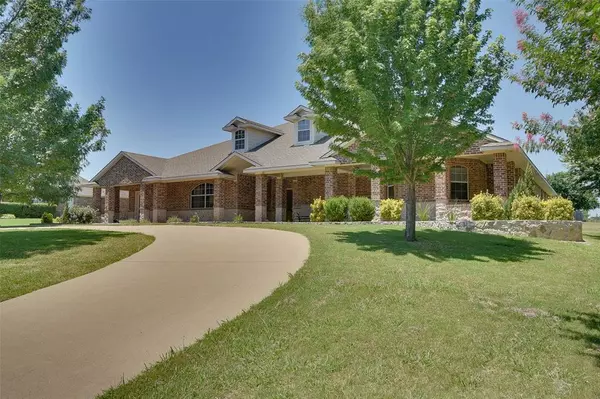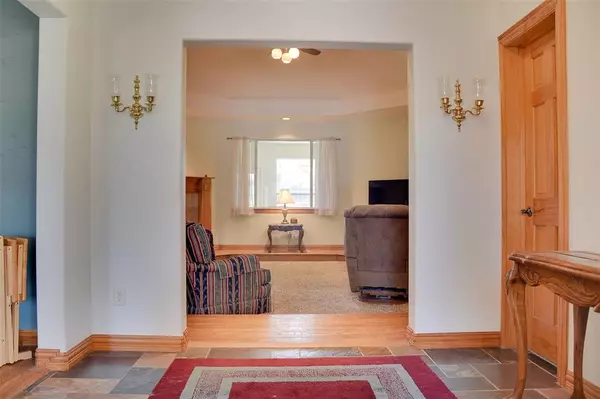$579,330
For more information regarding the value of a property, please contact us for a free consultation.
5209 Heritage Circle Sachse, TX 75048
4 Beds
4 Baths
3,817 SqFt
Key Details
Property Type Single Family Home
Sub Type Single Family Residence
Listing Status Sold
Purchase Type For Sale
Square Footage 3,817 sqft
Price per Sqft $151
Subdivision Heritage Country Estates
MLS Listing ID 14368866
Sold Date 09/17/20
Style Traditional
Bedrooms 4
Full Baths 3
Half Baths 1
HOA Y/N None
Total Fin. Sqft 3817
Year Built 2005
Annual Tax Amount $12,051
Lot Size 0.761 Acres
Acres 0.761
Property Description
Sought after Sachse neighborhood! Lot's of room to spread out on over-sized lot & in the house with a huge dining room fit for entertaining, sunken family room, posh media room, private study, work out room & air conditioned sunroom + 4 spare bedrooms. Kitchen is ASTOUNDING with built-in fryer & grill in addition to your normal appliances + a professional ventahood & stunning granite. Master suite is huge, bright & open. Master bath has a double vanity, soaker tub & walk-in shower & closet that is a show stopper! This custom home has 6in exterior walls with foam insulation including the media room for noise control & 19 SEER heating-cooling units. The utilities for a home this size are just unheard of.
Location
State TX
County Dallas
Direction From 190, North on Merritt Road, Left on Heritage Circle
Rooms
Dining Room 2
Interior
Interior Features Cable TV Available, Decorative Lighting, High Speed Internet Available, Wet Bar
Heating Central, Natural Gas, Zoned
Cooling Ceiling Fan(s), Central Air, Electric, Zoned
Flooring Carpet, Ceramic Tile, Wood
Fireplaces Number 1
Fireplaces Type Brick, Gas Logs, Heatilator
Appliance Dishwasher, Disposal, Electric Cooktop, Electric Oven, Microwave, Plumbed for Ice Maker, Tankless Water Heater, Gas Water Heater
Heat Source Central, Natural Gas, Zoned
Exterior
Exterior Feature Covered Patio/Porch
Garage Spaces 4.0
Utilities Available City Sewer, City Water, Curbs, Individual Gas Meter, Individual Water Meter, Sidewalk
Roof Type Composition
Total Parking Spaces 4
Garage Yes
Building
Lot Description Few Trees, Interior Lot, Landscaped, Lrg. Backyard Grass, Sprinkler System, Subdivision
Story One
Foundation Slab
Level or Stories One
Structure Type Brick
Schools
Elementary Schools Choice Of School
Middle Schools Choice Of School
High Schools Choice Of School
School District Garland Isd
Others
Ownership See Agent
Acceptable Financing Cash, Conventional, VA Loan
Listing Terms Cash, Conventional, VA Loan
Financing Cash
Special Listing Condition Survey Available
Read Less
Want to know what your home might be worth? Contact us for a FREE valuation!

Our team is ready to help you sell your home for the highest possible price ASAP

©2025 North Texas Real Estate Information Systems.
Bought with Sigrid Ruetti • Coldwell Banker Realty Plano





