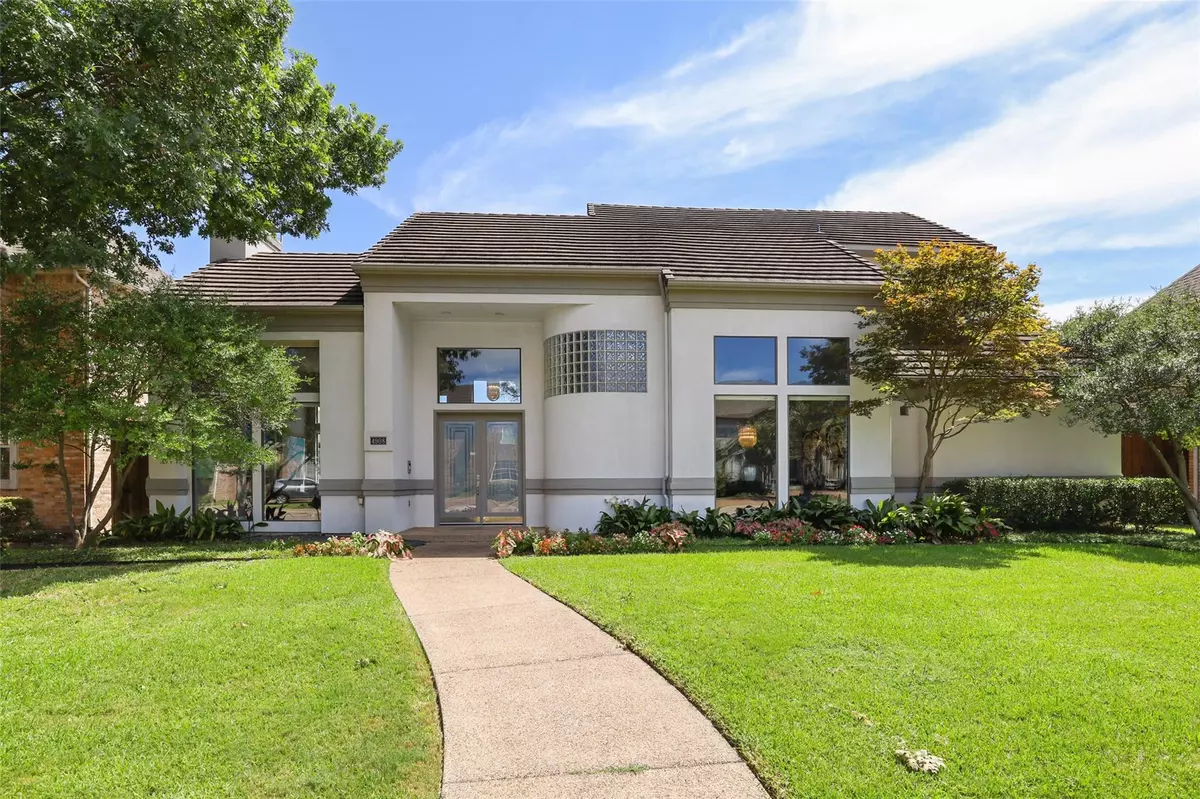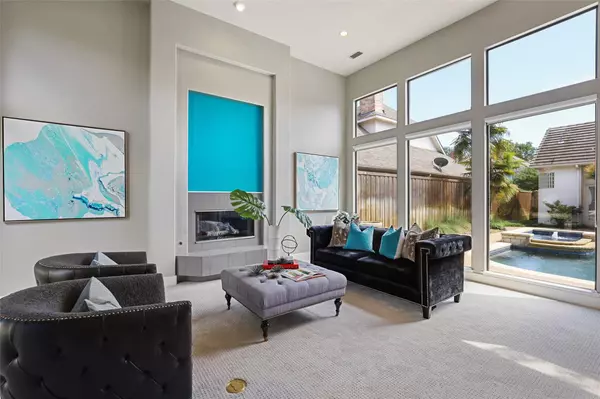$699,000
For more information regarding the value of a property, please contact us for a free consultation.
4908 Holly Tree Drive Dallas, TX 75287
4 Beds
4 Baths
3,952 SqFt
Key Details
Property Type Single Family Home
Sub Type Single Family Residence
Listing Status Sold
Purchase Type For Sale
Square Footage 3,952 sqft
Price per Sqft $176
Subdivision Bent Tree North No 4 Section Two
MLS Listing ID 14417911
Sold Date 09/04/20
Style Contemporary/Modern
Bedrooms 4
Full Baths 3
Half Baths 1
HOA Fees $33/ann
HOA Y/N Voluntary
Total Fin. Sqft 3952
Year Built 1993
Lot Size 9,147 Sqft
Acres 0.21
Property Description
Located in the highly desirable Bent Tree North neighborhood, this Bob Bobbitt contemporary build encompasses 3,952 square feet with four bedrooms, three full and one half bath, multiple living areas, a wet bar, and a three car garage. Soaring ceilings, an open floor plan, primary bedroom plus guest bedroom down, plentiful storage, walls of windows that bathe the home in natural light, and a sparkling pool and spa are but a few of the amenities that make this residence the perfect combination for comfortable living and entertaining. Close proximity to the Dallas North Tollway and Bush Turnpike allow for an easy commute while the nearby shopping, restaurants, and retail spaces provide convenience close to home.
Location
State TX
County Collin
Direction From Dallas North Tollway, head east on Frankford. Turn south on Coral Ridge and then east at Holly Tree. Property will be on south side of street.
Rooms
Dining Room 1
Interior
Interior Features Cable TV Available, Decorative Lighting, High Speed Internet Available, Wet Bar
Heating Central, Natural Gas
Cooling Central Air, Electric
Flooring Carpet, Ceramic Tile
Fireplaces Number 2
Fireplaces Type Gas Starter
Appliance Built-in Refrigerator, Dishwasher, Double Oven, Electric Cooktop, Electric Oven, Microwave, Plumbed For Gas in Kitchen, Refrigerator
Heat Source Central, Natural Gas
Exterior
Garage Spaces 3.0
Pool Gunite, Heated, In Ground, Pool/Spa Combo, Pool Sweep
Utilities Available City Sewer, City Water, Concrete, Curbs, Sidewalk
Roof Type Other
Garage Yes
Private Pool 1
Building
Story Two
Foundation Slab
Structure Type Other,Stucco
Schools
Elementary Schools Mitchell
Middle Schools Frankford
High Schools Plano West
School District Plano Isd
Others
Ownership See agent
Financing Cash
Read Less
Want to know what your home might be worth? Contact us for a FREE valuation!

Our team is ready to help you sell your home for the highest possible price ASAP

©2025 North Texas Real Estate Information Systems.
Bought with Shari Samani • WDR Uptown





