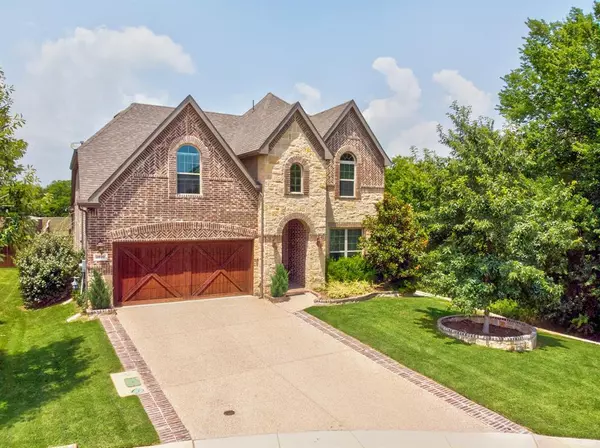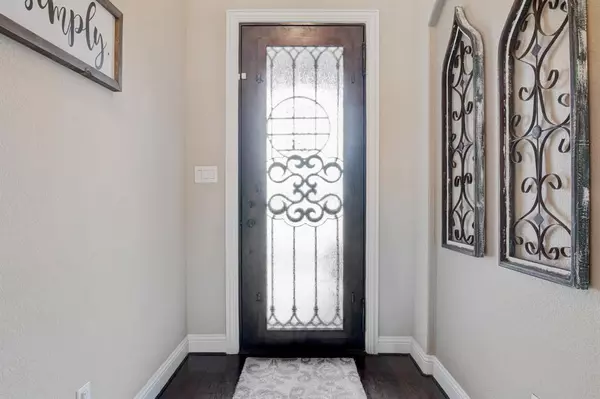$550,000
For more information regarding the value of a property, please contact us for a free consultation.
2828 Sheffield Court Trophy Club, TX 76262
5 Beds
4 Baths
3,094 SqFt
Key Details
Property Type Single Family Home
Sub Type Single Family Residence
Listing Status Sold
Purchase Type For Sale
Square Footage 3,094 sqft
Price per Sqft $177
Subdivision The Highlands At Trophy Club N
MLS Listing ID 14378702
Sold Date 08/12/20
Style Traditional
Bedrooms 5
Full Baths 3
Half Baths 1
HOA Fees $29/qua
HOA Y/N Mandatory
Total Fin. Sqft 3094
Year Built 2013
Annual Tax Amount $9,979
Lot Size 0.347 Acres
Acres 0.347
Property Description
SUNDAY'S OPEN HOUSE CANCELED. WOW! Amazing Opportunity to Own Over a Third Acre Lot in Prime Location Surrounded by Heavily Wooded Corps of Engineer Land in Coveted Abbey Moor Neighborhood of Trophy Club! Completely Move-in Ready! Recent Updates Incl Wood Floors in All Rooms & Stairs, Hidden Storm Shelter, Wrap Around Bench Seating in Breakfast Dining Leads to Attached-Covered-Screened Texas Sized Patio & Stamped Concrete Open Patio. Attic Converted to 5th Bedroom Loft with Window, Closet & Barn Doors. Downstairs Master & Guest Room with Full Bath. Garage Features Epoxy Floor, New Workbench & Overhead Storage. Gorgeous Designer Color Trends Throughout! Zoned for Beck Elem in Desirable Northwest ISD.
Location
State TX
County Denton
Direction Hwy 114 to Trophy Club, North on Trophy Lake Dr, Left at Roundabout (2nd exit) Continue to Abbey Moor entrance, Left at Yorkshire, Right at Sherwood Dr. Left at Sheffield and follow around to Sheffield Ct. Home is in the cul-de-sac next to the wooded nature preserve.
Rooms
Dining Room 3
Interior
Interior Features Cable TV Available, Decorative Lighting, High Speed Internet Available
Heating Central, Natural Gas
Cooling Ceiling Fan(s), Central Air, Electric
Flooring Ceramic Tile, Wood
Fireplaces Number 1
Fireplaces Type Decorative, Gas Logs, Gas Starter
Appliance Convection Oven, Dishwasher, Disposal, Double Oven, Gas Cooktop, Microwave, Plumbed For Gas in Kitchen, Plumbed for Ice Maker
Heat Source Central, Natural Gas
Exterior
Exterior Feature Covered Patio/Porch, Rain Gutters
Garage Spaces 2.0
Fence Metal, Wood
Utilities Available Concrete, Curbs, MUD Sewer, MUD Water
Roof Type Composition
Total Parking Spaces 2
Garage Yes
Building
Lot Description Adjacent to Greenbelt, Cul-De-Sac, Interior Lot, Landscaped, Lrg. Backyard Grass, Sprinkler System, Subdivision
Story Two
Foundation Slab
Level or Stories Two
Structure Type Brick
Schools
Elementary Schools Beck
Middle Schools Medlin
High Schools Byron Nelson
School District Northwest Isd
Others
Ownership Christopher & Kala Homan
Acceptable Financing Cash, Conventional, FHA, VA Loan
Listing Terms Cash, Conventional, FHA, VA Loan
Financing Conventional
Read Less
Want to know what your home might be worth? Contact us for a FREE valuation!

Our team is ready to help you sell your home for the highest possible price ASAP

©2025 North Texas Real Estate Information Systems.
Bought with Kim Podsednik • Century 21 Judge Fite Co.





