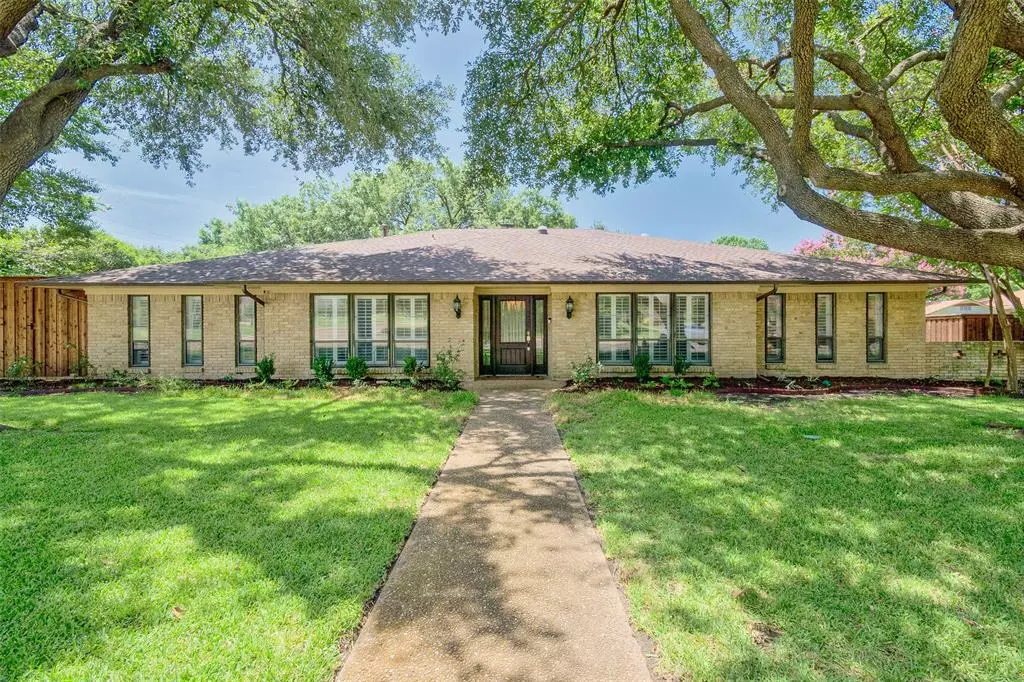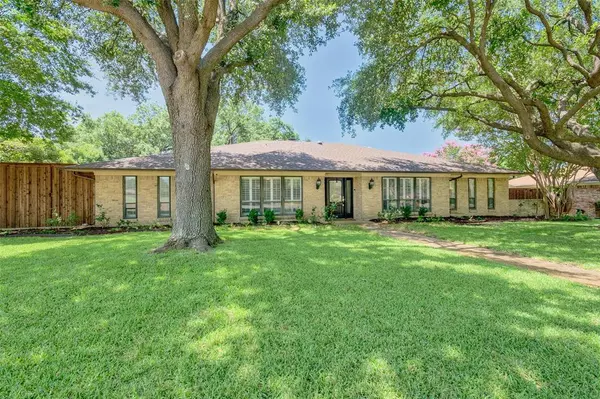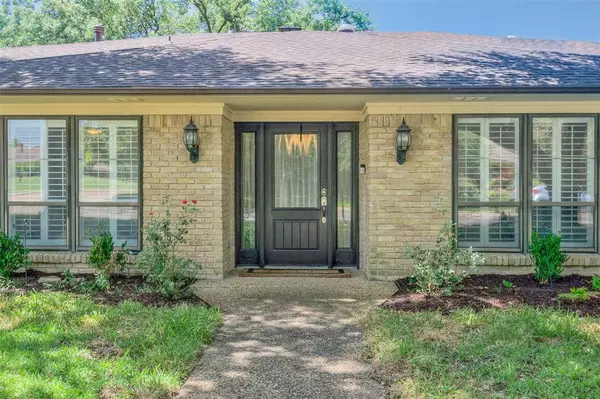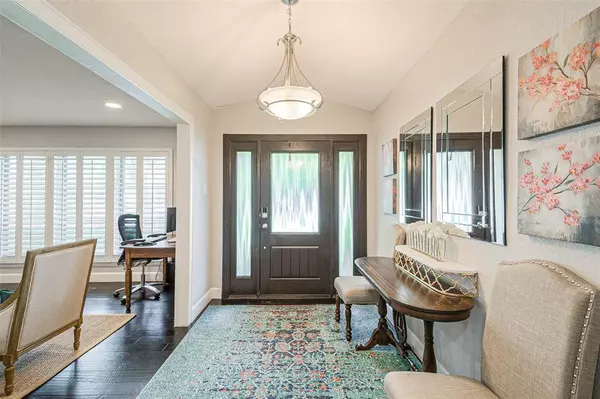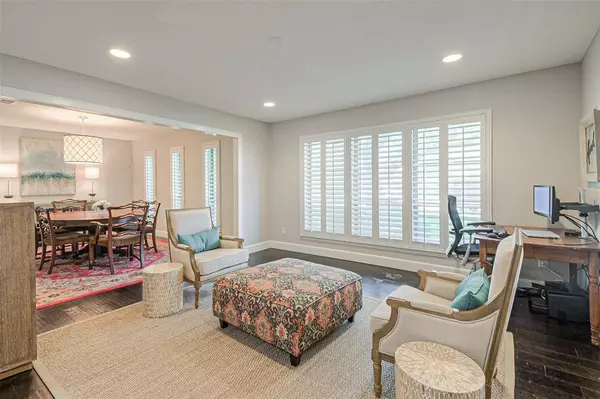$565,000
For more information regarding the value of a property, please contact us for a free consultation.
7444 Lynworth Drive Dallas, TX 75248
4 Beds
4 Baths
3,024 SqFt
Key Details
Property Type Single Family Home
Sub Type Single Family Residence
Listing Status Sold
Purchase Type For Sale
Square Footage 3,024 sqft
Price per Sqft $186
Subdivision Prestonwood
MLS Listing ID 14375594
Sold Date 08/12/20
Style Traditional
Bedrooms 4
Full Baths 3
Half Baths 1
HOA Y/N None
Total Fin. Sqft 3024
Year Built 1968
Annual Tax Amount $12,992
Lot Size 10,672 Sqft
Acres 0.245
Property Description
Soft contemporary single-story in sought after Prestonwood! Located on a spacious corner lot, this updated home offers an open floor plan that is perfect for entertaining & family living. Kitchen has marble counter-tops, custom cabinets, and stainless steel appliances. Open to huge living room with stacked-stone fireplace with beautiful vaulted and beamed ceiling. The large amount of square footage allows for formal sitting & dining areas plus secondary family room or play room with fun bar area. The possibilities are endless in this home! Master suite features his & hers vanities & separate closets. Out back you'll find mature trees and plenty of green space to play and entertain, all on .24 acre lot!
Location
State TX
County Dallas
Direction North of Beltline at the corner of Meandering Way and Lynworth
Rooms
Dining Room 2
Interior
Interior Features Cable TV Available, Decorative Lighting, High Speed Internet Available
Heating Central, Natural Gas
Cooling Ceiling Fan(s), Central Air, Electric
Flooring Ceramic Tile, Wood
Fireplaces Number 1
Fireplaces Type Brick, Gas Starter
Appliance Dishwasher, Disposal, Electric Oven, Plumbed for Ice Maker
Heat Source Central, Natural Gas
Exterior
Exterior Feature Rain Gutters, Lighting
Garage Spaces 2.0
Fence Vinyl
Utilities Available City Sewer, City Water
Roof Type Composition
Total Parking Spaces 2
Garage Yes
Building
Lot Description Few Trees, Landscaped, Sprinkler System
Story One
Foundation Slab
Level or Stories One
Structure Type Brick
Schools
Elementary Schools Spring Creek
Middle Schools Westwood
High Schools Richardson
School District Richardson Isd
Others
Ownership See Agent
Financing Cash
Read Less
Want to know what your home might be worth? Contact us for a FREE valuation!

Our team is ready to help you sell your home for the highest possible price ASAP

©2025 North Texas Real Estate Information Systems.
Bought with Kim Cunningham • Ebby Halliday, REALTORS Plano

