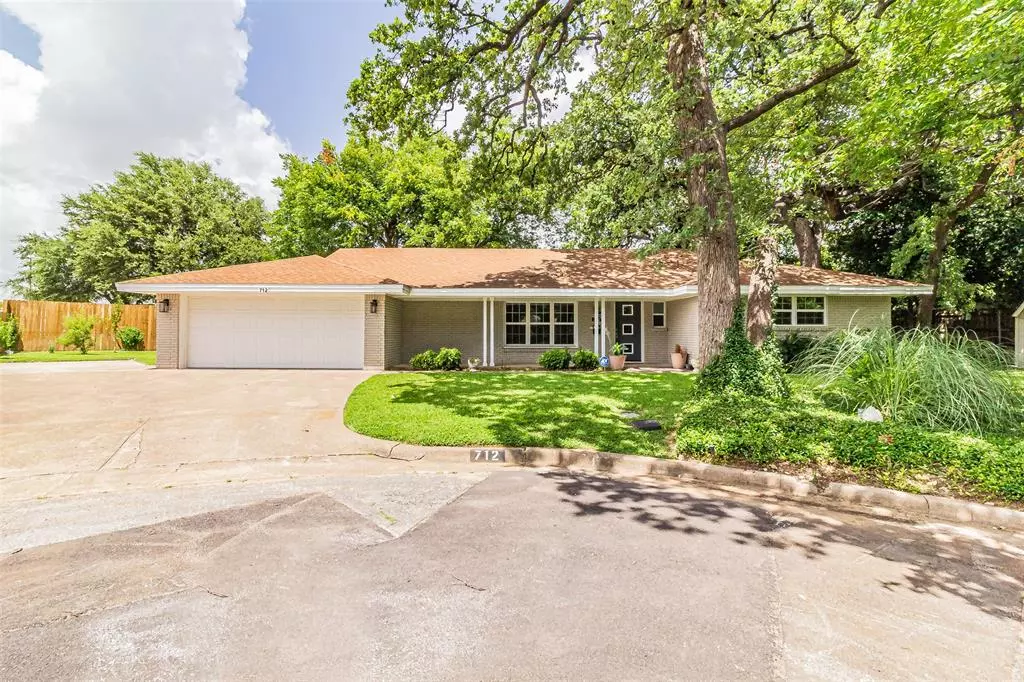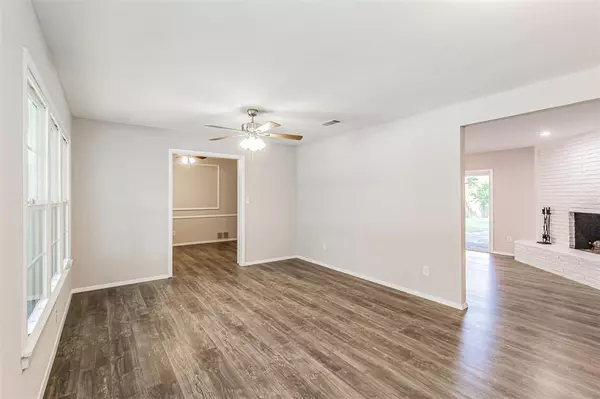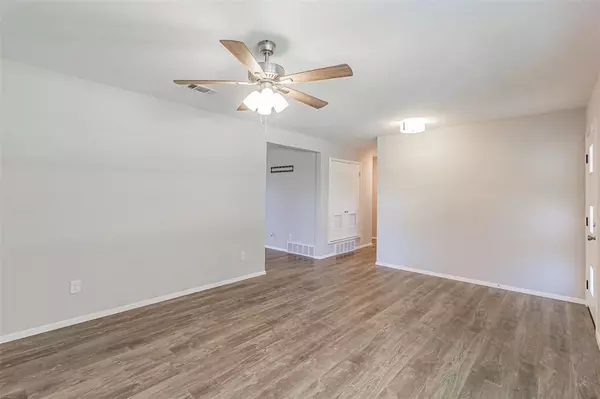$299,500
For more information regarding the value of a property, please contact us for a free consultation.
712 Club Oak Drive River Oaks, TX 76114
3 Beds
2 Baths
1,920 SqFt
Key Details
Property Type Single Family Home
Sub Type Single Family Residence
Listing Status Sold
Purchase Type For Sale
Square Footage 1,920 sqft
Price per Sqft $155
Subdivision Keetch Robert Subdivision
MLS Listing ID 14374756
Sold Date 08/27/20
Style Traditional
Bedrooms 3
Full Baths 2
HOA Y/N None
Total Fin. Sqft 1920
Year Built 1963
Lot Size 0.339 Acres
Acres 0.339
Property Description
Located in the heart of the safe city of River Oaks this 3 bedroom, 2 bath sits in a coveted cut-de sac. Large trees add to the curb appeal. New sewer, water lines. Wood floors in entry, living rooms, hallway. There are 2 living rooms plus French doors into an office or formal dining. Wood burning gas starter fireplace. New carpet in bedrooms. Master 2 closets, tiled walk-in shower. New jetted tub with tiled shower double vanity are featured in the second bath. Kitchen with soft close cabinets, granite, center island, large pantry, SS appliances. Mud room in the garage entry with a separate utility room. New privacy fence, RV parking. Water, electric hookups. Large backyard. Storage building. New garage opener
Location
State TX
County Tarrant
Community Rv Parking
Direction White Settlement Rd go north on Roberts Cut Off west on Shady Oaks, north on Club Oak Drive. Property at the end of the street in the cul-de-sac. River Oaks Blvd, go south on Roberts Cut Off, west on Shady Oaks, turn north at Club Oak Drive. Property is at the end of the street in the cul-de-sac.
Rooms
Dining Room 1
Interior
Interior Features High Speed Internet Available
Heating Other
Cooling Ceiling Fan(s), Central Air, Electric, Other
Flooring Carpet, Ceramic Tile, Wood
Fireplaces Number 1
Fireplaces Type Brick, Gas Starter, Wood Burning
Appliance Dishwasher, Disposal, Gas Range, Microwave, Plumbed for Ice Maker, Gas Water Heater
Heat Source Other
Laundry Electric Dryer Hookup, Full Size W/D Area, Gas Dryer Hookup
Exterior
Exterior Feature RV/Boat Parking, Storage
Garage Spaces 2.0
Fence Wood
Community Features RV Parking
Utilities Available City Sewer, City Water
Roof Type Composition
Total Parking Spaces 2
Garage Yes
Building
Lot Description Cul-De-Sac, Few Trees, Landscaped, Sprinkler System
Story One
Foundation Slab
Level or Stories One
Structure Type Brick
Schools
Elementary Schools Castleberr
Middle Schools Marsh
High Schools Castleberr
School District Castleberry Isd
Others
Ownership Of Record
Acceptable Financing Cash, Conventional, FHA, VA Loan
Listing Terms Cash, Conventional, FHA, VA Loan
Financing VA
Special Listing Condition Survey Available
Read Less
Want to know what your home might be worth? Contact us for a FREE valuation!

Our team is ready to help you sell your home for the highest possible price ASAP

©2025 North Texas Real Estate Information Systems.
Bought with Jerry Hawn • EXIT Realty Elite





