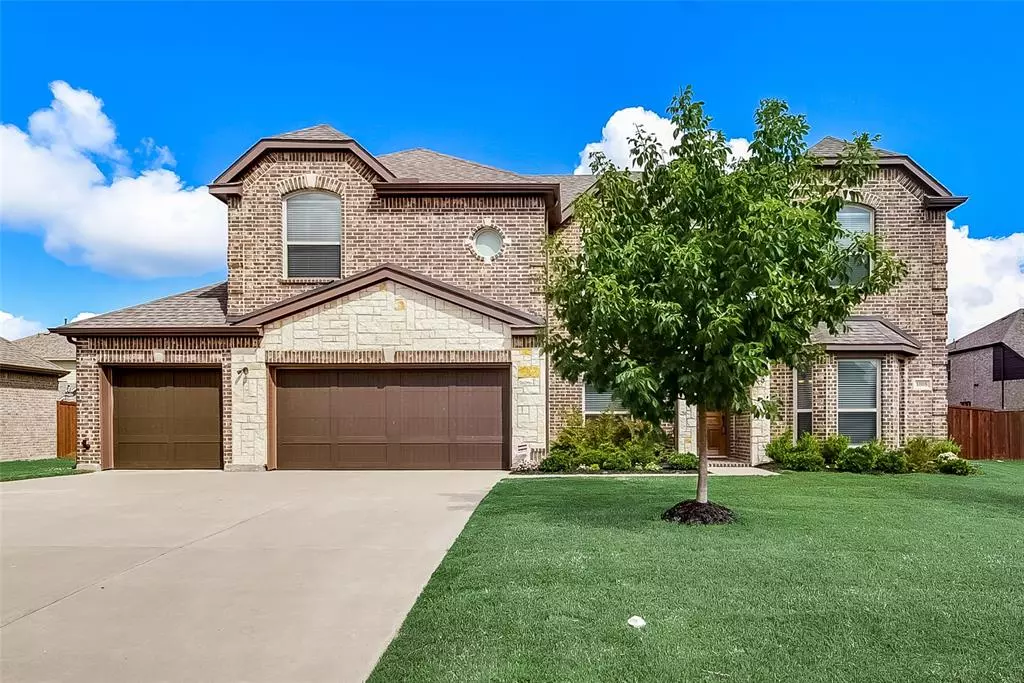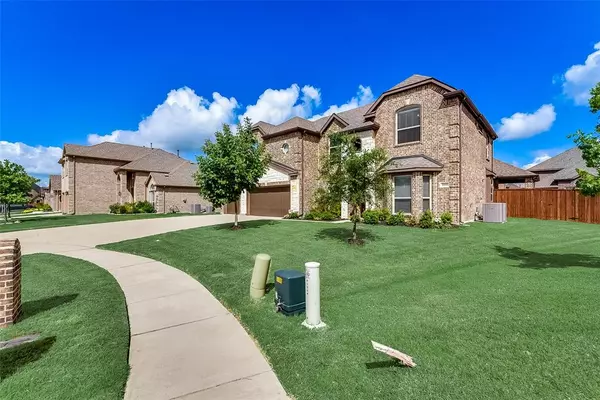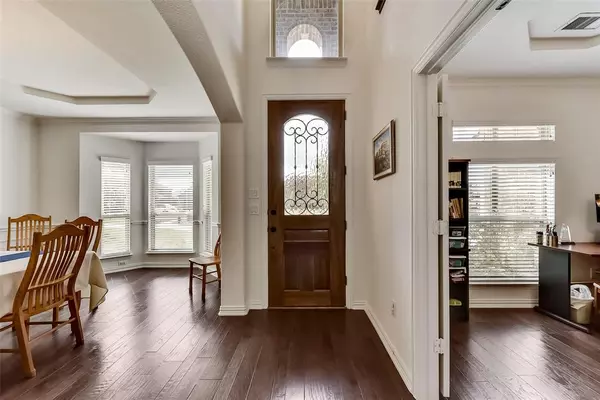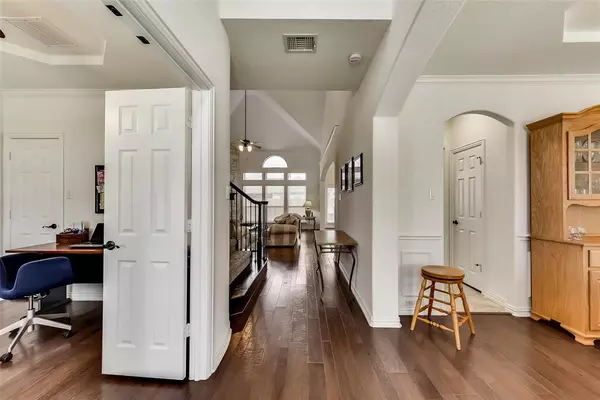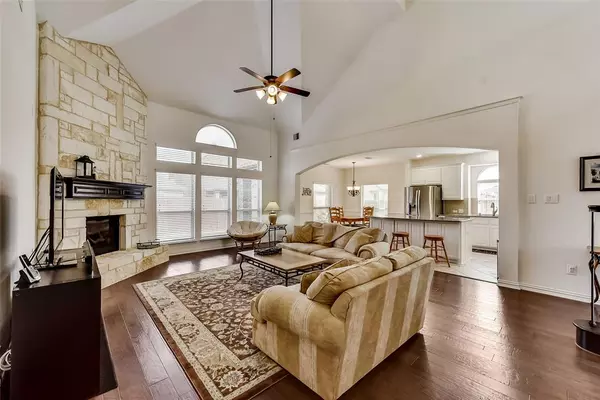$374,900
For more information regarding the value of a property, please contact us for a free consultation.
1008 Macaw Drive Forney, TX 75126
5 Beds
4 Baths
3,222 SqFt
Key Details
Property Type Single Family Home
Sub Type Single Family Residence
Listing Status Sold
Purchase Type For Sale
Square Footage 3,222 sqft
Price per Sqft $116
Subdivision Grayhawk Add Ph 2
MLS Listing ID 14370332
Sold Date 09/15/20
Style Traditional
Bedrooms 5
Full Baths 3
Half Baths 1
HOA Fees $40/ann
HOA Y/N Mandatory
Total Fin. Sqft 3222
Year Built 2017
Annual Tax Amount $8,895
Lot Size 7,884 Sqft
Acres 0.181
Property Description
Come see this gorgeous First Texas home in desirable Grayhawk community! Open Floor plan, includes 2 living areas, Formal Dining and Study. California Kitchen comes with large Island, Double Ovens, 5 burner Gas Stove, Granite countertops, Walk in Pantry, Breakfast Nook, and Butlers pantry. Spacious Master Suite is downstairs, while 4 Bedrooms and 2 Baths are upstairs which provides plenty of room for a family and guests. Large back Porch offers a shady retreat from the Texas heat, 3 car garage, located in a Cul De Sac with Radiant Barrier, Tankless Water Heater, and 2 zone HVAC. Camara on Front Porch, 2 Ecobee Thermostats and 4 remote room sensors. This like new home has been occupied for less than 3 years!
Location
State TX
County Kaufman
Community Community Pool, Playground
Direction Hwy 80 East to Hwy 548 South follow to second entrance of Grayhawk, Left Little Gull ,to Stop sign, Flamingo go right to Macaw left.
Rooms
Dining Room 2
Interior
Interior Features Cable TV Available, Flat Screen Wiring, High Speed Internet Available, Smart Home System
Heating Central, Natural Gas, Zoned
Cooling Ceiling Fan(s), Central Air, Electric, Zoned
Flooring Carpet, Ceramic Tile, Wood
Fireplaces Number 1
Fireplaces Type Gas Logs, Gas Starter, Stone
Appliance Dishwasher, Disposal, Double Oven, Electric Oven, Gas Cooktop, Plumbed for Ice Maker
Heat Source Central, Natural Gas, Zoned
Exterior
Exterior Feature Covered Patio/Porch, Rain Gutters
Garage Spaces 3.0
Community Features Community Pool, Playground
Utilities Available Concrete, Co-op Water, Curbs, Sidewalk
Roof Type Composition
Total Parking Spaces 3
Garage Yes
Building
Lot Description Cul-De-Sac, Landscaped, Sprinkler System, Subdivision
Story Two
Foundation Slab
Level or Stories Two
Structure Type Brick,Rock/Stone
Schools
Elementary Schools Johnson
Middle Schools Warren
High Schools Forney
School District Forney Isd
Others
Restrictions Deed
Ownership On record
Acceptable Financing Cash, Conventional, FHA, USDA Loan, VA Loan
Listing Terms Cash, Conventional, FHA, USDA Loan, VA Loan
Financing FHA
Special Listing Condition Deed Restrictions, Survey Available
Read Less
Want to know what your home might be worth? Contact us for a FREE valuation!

Our team is ready to help you sell your home for the highest possible price ASAP

©2025 North Texas Real Estate Information Systems.
Bought with Tammi Pruitt • Susy Saldivar Real Estate

