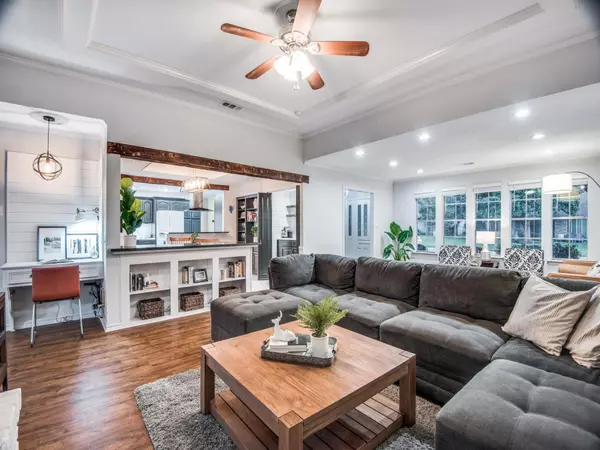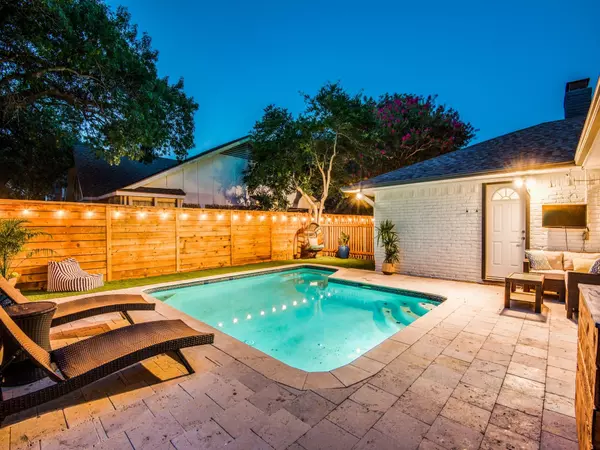$539,900
For more information regarding the value of a property, please contact us for a free consultation.
7207 Authon Drive Dallas, TX 75248
4 Beds
4 Baths
2,601 SqFt
Key Details
Property Type Single Family Home
Sub Type Single Family Residence
Listing Status Sold
Purchase Type For Sale
Square Footage 2,601 sqft
Price per Sqft $207
Subdivision Prestonwood Add #5
MLS Listing ID 14387026
Sold Date 08/24/20
Style Traditional
Bedrooms 4
Full Baths 3
Half Baths 1
HOA Y/N None
Total Fin. Sqft 2601
Year Built 1973
Annual Tax Amount $11,896
Lot Size 0.265 Acres
Acres 0.265
Lot Dimensions 126 x 101
Property Description
Beautiful Prestonwood Estates home situated on an over-sized corner lot with large mature trees. This unique home features 4 bedrooms, 3.5 baths, open kitchen with double-ovens and a breakfast bar, 3 open concept living areas, a spacious dining room and wet barall great for entertaining guests. Natural light floods this home with plenty of windows; and two built-in desks make for great office space. Your backyard oasis features a pool, new turf, flagstone patio and landscaped yard. Recent updates include: fresh paint, light fixtures, custom shelving, roof 2017, spray foam insulation, fencing, electric gate, exterior lighting, pool equipment and much more. Come see this one- of-a-kind home for yourself!
Location
State TX
County Dallas
Direction Heading north on Hillcrest, take a right on La Manga, left on Longvista Dr. and turn right on Authon. Home is on the left corner.
Rooms
Dining Room 2
Interior
Interior Features Cable TV Available, Decorative Lighting, High Speed Internet Available, Wet Bar
Heating Central, Natural Gas
Cooling Ceiling Fan(s), Central Air, Electric
Flooring Ceramic Tile, Laminate
Fireplaces Number 1
Fireplaces Type Gas Logs, Gas Starter
Appliance Commercial Grade Vent, Dishwasher, Disposal, Double Oven, Electric Cooktop, Microwave
Heat Source Central, Natural Gas
Laundry Electric Dryer Hookup, Full Size W/D Area, Washer Hookup
Exterior
Exterior Feature Lighting, Storage
Garage Spaces 2.0
Fence Wood
Pool Gunite, In Ground, Pool Sweep
Utilities Available Alley, Asphalt, City Sewer, City Water, Individual Gas Meter, Individual Water Meter, Sidewalk
Roof Type Composition
Garage Yes
Private Pool 1
Building
Lot Description Corner Lot, Few Trees, Landscaped, Sprinkler System
Story One
Foundation Slab
Structure Type Brick
Schools
Elementary Schools Bowie
Middle Schools Parkhill
High Schools Pearce
School District Richardson Isd
Others
Ownership See Agent
Acceptable Financing Cash, Conventional
Listing Terms Cash, Conventional
Financing Conventional
Read Less
Want to know what your home might be worth? Contact us for a FREE valuation!

Our team is ready to help you sell your home for the highest possible price ASAP

©2025 North Texas Real Estate Information Systems.
Bought with T.J. Frank • Rogers Healy and Associates





