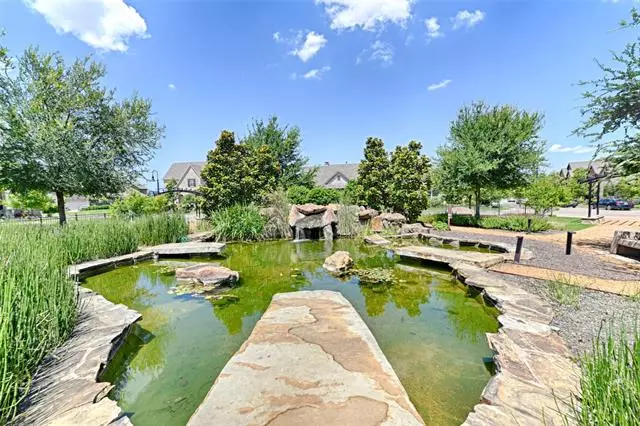$454,900
For more information regarding the value of a property, please contact us for a free consultation.
1135 Autumn Mist Way Arlington, TX 76005
4 Beds
3 Baths
3,045 SqFt
Key Details
Property Type Single Family Home
Sub Type Single Family Residence
Listing Status Sold
Purchase Type For Sale
Square Footage 3,045 sqft
Price per Sqft $149
Subdivision Viridian Add
MLS Listing ID 14359330
Sold Date 08/27/20
Style Contemporary/Modern
Bedrooms 4
Full Baths 3
HOA Fees $81/qua
HOA Y/N Mandatory
Total Fin. Sqft 3045
Year Built 2013
Annual Tax Amount $12,099
Lot Size 4,922 Sqft
Acres 0.113
Property Description
Gorgeous DARLING Home with 4-bdrm, 2-living, 3-bath directly across from Inspiration Park!! Open concept living with great flow throughout with large windows allowing natural light to flow into the home. The kitchen has double ovens, granite countertops, SS appliances, with a large eat in island and a large walk in pantry. Master suite has a double vanity, along with a large walk in closet. Separate laundry room, built in cabinets and sink. Covered patio with built in outdoor kitchen and wired for indoor and outdoor sound. This luxury community offers amenities, such as the Lake Club, beach Style Lake, pools, volleyball, tennis courts, bike and running trails, multiple parks and more. MOTIVATED SELLER!!
Location
State TX
County Tarrant
Direction Hwy 157 to Blue Lake Blvd., turn right on Jasmine Fox Lane, left on Autumn Mist Way. Home on the left directly in front of Inspiration Park.
Rooms
Dining Room 2
Interior
Interior Features Flat Screen Wiring, High Speed Internet Available, Vaulted Ceiling(s)
Heating Central, Natural Gas
Cooling Ceiling Fan(s), Central Air, Electric
Flooring Carpet, Ceramic Tile
Appliance Convection Oven, Dishwasher, Disposal, Double Oven, Gas Cooktop, Gas Oven, Microwave, Plumbed for Ice Maker
Heat Source Central, Natural Gas
Laundry Electric Dryer Hookup, Full Size W/D Area
Exterior
Exterior Feature Covered Patio/Porch, Rain Gutters
Garage Spaces 3.0
Fence Wrought Iron, Metal, Wood
Utilities Available City Sewer, City Water, Curbs, Individual Gas Meter, Sidewalk
Roof Type Composition
Garage Yes
Building
Lot Description Agricultural, Interior Lot, Landscaped, Park View
Story Two
Foundation Slab
Structure Type Brick
Schools
Elementary Schools Viridian
Middle Schools Harwood
High Schools Trinity
School District Hurst-Euless-Bedford Isd
Others
Ownership See Agent
Acceptable Financing Cash, Conventional, FHA, VA Loan
Listing Terms Cash, Conventional, FHA, VA Loan
Financing Conventional
Special Listing Condition Survey Available
Read Less
Want to know what your home might be worth? Contact us for a FREE valuation!

Our team is ready to help you sell your home for the highest possible price ASAP

©2024 North Texas Real Estate Information Systems.
Bought with George Moozhayil • Dallas Ark, REALTORS


