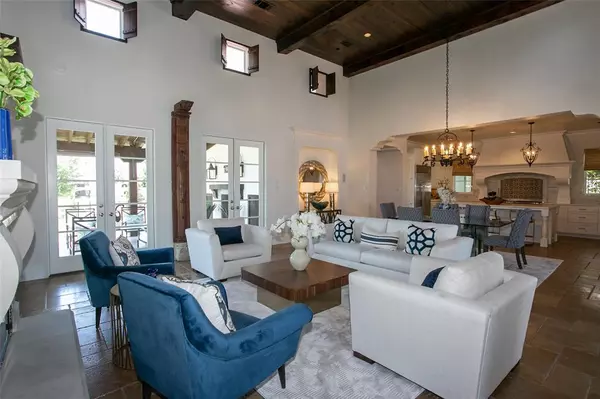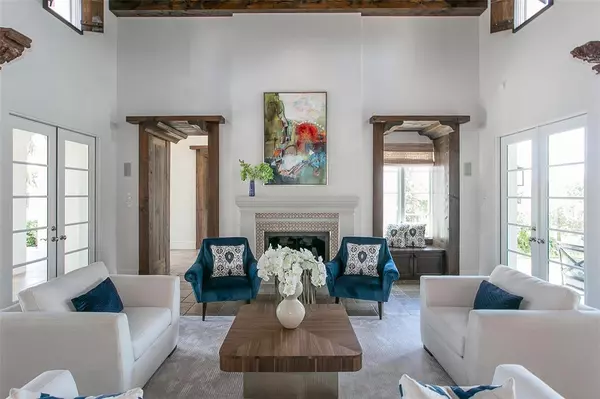$1,650,000
For more information regarding the value of a property, please contact us for a free consultation.
4804 Sidonia Court Fort Worth, TX 76126
4 Beds
5 Baths
4,132 SqFt
Key Details
Property Type Single Family Home
Sub Type Single Family Residence
Listing Status Sold
Purchase Type For Sale
Square Footage 4,132 sqft
Price per Sqft $399
Subdivision Montserrat
MLS Listing ID 14355312
Sold Date 07/13/20
Style Mediterranean,Spanish
Bedrooms 4
Full Baths 4
Half Baths 1
HOA Fees $666/qua
HOA Y/N Mandatory
Total Fin. Sqft 4132
Year Built 2011
Lot Size 1.214 Acres
Acres 1.214
Lot Dimensions tbv
Property Description
Its here! Named a Fort Worth Magazine Dream Home, this breath of fresh air has it all! Perched on 1.2 ac, thoughtfulness and great taste run throughout this breezy estate. When you arrive, the outdoors invites you and your guests in. Inside will impress with open, flexible, beautiful spaces that connect to outside living. Master with private patio and sitting area, second bedroom, office space, wet bar, two fireplaces, open kitchen & living are all downstairs. Upstairs are two bedrooms, two baths and playroom. The outside brings a resort feel with an oversized backyard, new pool, beautiful walking gardens, covered patios, lush landscaping. This one of a kind home is the perfect place to live, work and getaway!
Location
State TX
County Tarrant
Community Club House, Community Pool, Gated, Greenbelt, Jogging Path/Bike Path, Lake, Perimeter Fencing, Playground, Tennis Court(S)
Direction From Fort Worth - I30 W to I-820 S, Exit 1A Team Ranch Road, turn right on Team Ranch Road, turn right onto Palencia Dr (gated entrance), turn right onto Marbella Rd, turn right onto Sidonia Ct
Rooms
Dining Room 1
Interior
Interior Features Cable TV Available, Decorative Lighting, Flat Screen Wiring, High Speed Internet Available, Sound System Wiring, Vaulted Ceiling(s)
Heating Central, Natural Gas
Cooling Central Air, Electric
Flooring Carpet, Ceramic Tile, Wood
Fireplaces Number 2
Fireplaces Type Gas Logs
Appliance Built-in Refrigerator, Commercial Grade Range, Commercial Grade Vent, Microwave, Plumbed for Ice Maker, Water Filter, Water Purifier, Water Softener
Heat Source Central, Natural Gas
Exterior
Exterior Feature Attached Grill, Covered Patio/Porch, Dog Run, Rain Gutters, Lighting
Garage Spaces 3.0
Fence Gate, Metal, Other
Pool Gunite, Heated, In Ground, Lap, Separate Spa/Hot Tub, Pool Sweep
Community Features Club House, Community Pool, Gated, Greenbelt, Jogging Path/Bike Path, Lake, Perimeter Fencing, Playground, Tennis Court(s)
Utilities Available City Sewer, City Water
Roof Type Other
Total Parking Spaces 3
Garage Yes
Private Pool 1
Building
Lot Description Sprinkler System
Story Two
Foundation Slab
Level or Stories Two
Structure Type Fiber Cement,Stucco
Schools
Elementary Schools Waverlypar
Middle Schools Leonard
High Schools Westn Hill
School District Fort Worth Isd
Others
Restrictions Development
Ownership see agent
Financing Conventional
Special Listing Condition Aerial Photo
Read Less
Want to know what your home might be worth? Contact us for a FREE valuation!

Our team is ready to help you sell your home for the highest possible price ASAP

©2025 North Texas Real Estate Information Systems.
Bought with Dolores Fadal • Fadal Buchanan & AssociatesLLC





