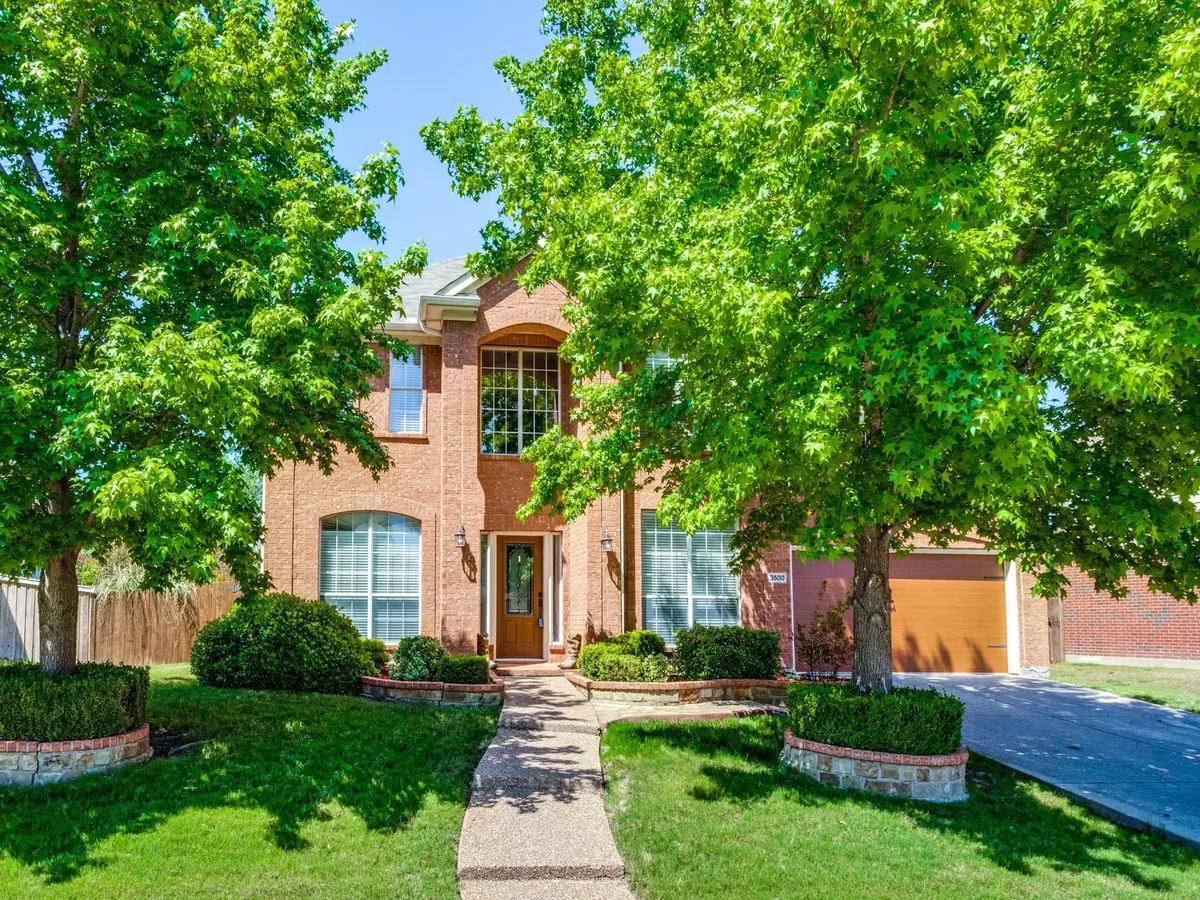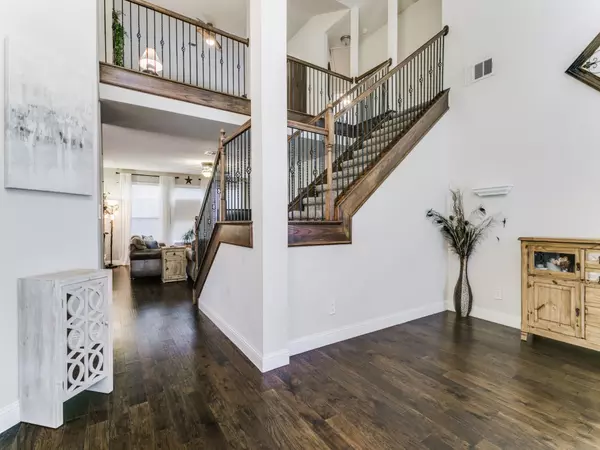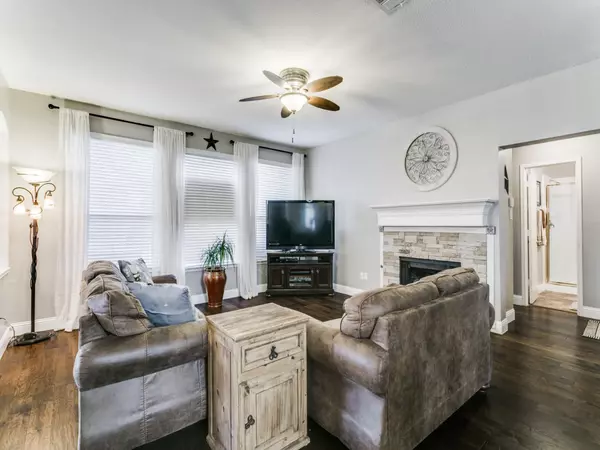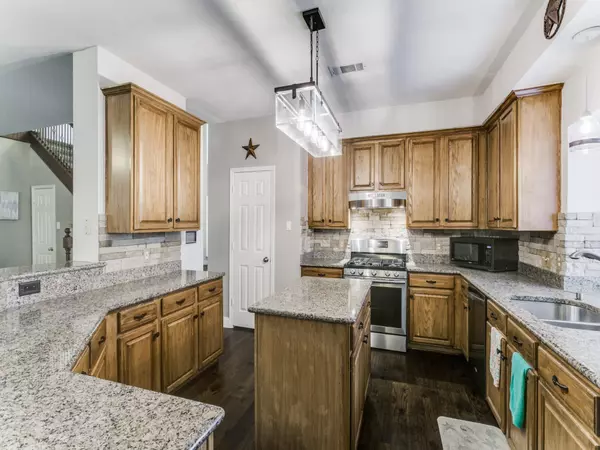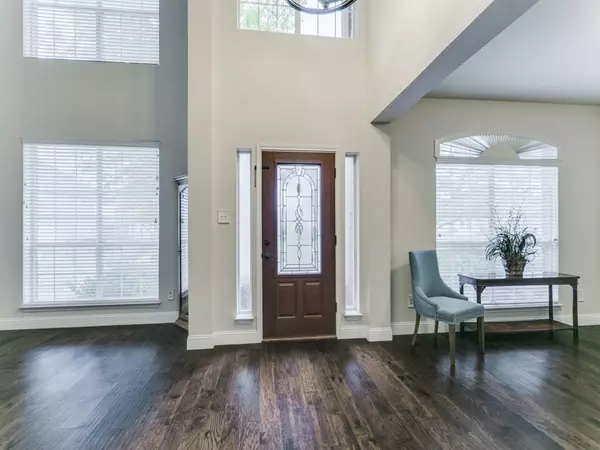$350,000
For more information regarding the value of a property, please contact us for a free consultation.
3500 Olivia Drive Wylie, TX 75098
5 Beds
3 Baths
3,116 SqFt
Key Details
Property Type Single Family Home
Sub Type Single Family Residence
Listing Status Sold
Purchase Type For Sale
Square Footage 3,116 sqft
Price per Sqft $112
Subdivision Mccreary Estates 1
MLS Listing ID 14312914
Sold Date 06/26/20
Style Traditional
Bedrooms 5
Full Baths 3
HOA Fees $22
HOA Y/N Mandatory
Total Fin. Sqft 3116
Year Built 2001
Annual Tax Amount $7,783
Lot Size 9,147 Sqft
Acres 0.21
Property Description
You don't want to miss this beautifully updated home in McCreary Estates! The owners have done a wonderful job maintaining this gorgeous home, making numerous updates including hardwood flooring throughout the 1st floor, stair balusters, hot tub ('18), roof ('16), two new HE 13-seer AC units (warranty in place until '22), water heater & garage door ('12). The bright, open floor plan makes this home perfect for entertaining! The updated kitchen includes granite counter tops, decorative backsplash, custom lighting & SS appliances. Upstairs you'll find an over-sized game room, 3 secondary bedrooms & a huge master retreat. The spacious backyard comes complete with a hot tub & plenty of room to run & play!
Location
State TX
County Collin
Community Community Pool, Playground
Direction From Plano, going south on US-75, take George Bush East & exit Jupiter. Go north on Jupiter, east on Plano Parkway (turns into 544). Go north on McCreary Road & east on Olivia Drive. The home will be halfway down on your left hand side. Sign is in the yard.
Rooms
Dining Room 1
Interior
Interior Features Cable TV Available, Decorative Lighting, High Speed Internet Available, Vaulted Ceiling(s)
Heating Central, Electric
Cooling Ceiling Fan(s), Central Air, Electric
Flooring Carpet, Ceramic Tile, Wood
Fireplaces Number 1
Fireplaces Type Gas Starter, Stone
Appliance Dishwasher, Disposal, Gas Range, Plumbed For Gas in Kitchen, Plumbed for Ice Maker
Heat Source Central, Electric
Exterior
Garage Spaces 2.0
Fence Wood
Pool Separate Spa/Hot Tub
Community Features Community Pool, Playground
Utilities Available City Sewer, City Water, Sidewalk
Roof Type Composition
Garage Yes
Building
Lot Description Few Trees, Interior Lot, Landscaped, Lrg. Backyard Grass, Subdivision
Story Two
Foundation Slab
Level or Stories Two
Structure Type Brick
Schools
Elementary Schools Groves
Middle Schools Cooper
High Schools Wylie
School District Wylie Isd
Others
Ownership Ted & Tara Cox
Acceptable Financing Cash, Conventional, FHA, VA Loan
Listing Terms Cash, Conventional, FHA, VA Loan
Financing Conventional
Read Less
Want to know what your home might be worth? Contact us for a FREE valuation!

Our team is ready to help you sell your home for the highest possible price ASAP

©2025 North Texas Real Estate Information Systems.
Bought with Fikru Tadesse • T. Custom Realty

