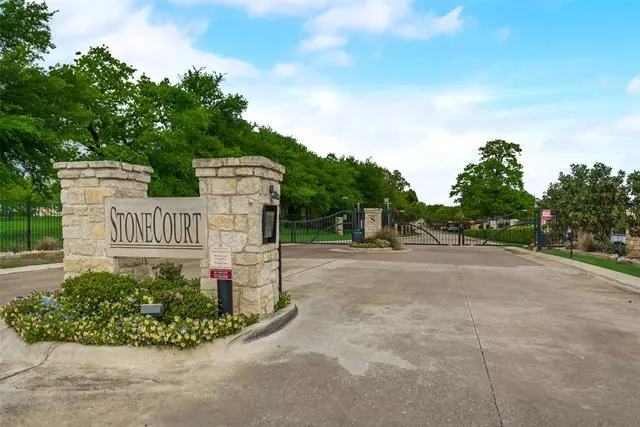$289,900
For more information regarding the value of a property, please contact us for a free consultation.
1932 Highland Drive Bedford, TX 76021
3 Beds
2 Baths
1,610 SqFt
Key Details
Property Type Single Family Home
Sub Type Single Family Residence
Listing Status Sold
Purchase Type For Sale
Square Footage 1,610 sqft
Price per Sqft $180
Subdivision Stonecourt Add
MLS Listing ID 14312825
Sold Date 05/01/20
Style Traditional
Bedrooms 3
Full Baths 2
HOA Fees $42
HOA Y/N Mandatory
Total Fin. Sqft 1610
Year Built 2001
Annual Tax Amount $5,862
Lot Size 5,575 Sqft
Acres 0.128
Property Description
LOOKS LIKE AN HGTV MAKEOVER*RARE 1 STORY IN THE TUCKED AWAY COMMUNITY OF STONECOURT*Following renovations completed within the last two months-Luxury Vinyl Plank flooring thru out the house except baths & utility room*Entire interior painted including trim,cabinets,doors, walls & ceilings*Upgraded hardware,fixtures,door handles & locks, faucets, can lights*Granite countertops installed in kitchen & both baths*Special wide plank tile added to both baths & utility room*Upgraded range & microwave*Custom tile on fireplace*Master shower enclosure replaced*Window blinds installed on all windows*5in baseboards & trim around windows added in master. No backyard neighbors* HOA mows front & back*Community jogging trail*
Location
State TX
County Tarrant
Community Gated, Jogging Path/Bike Path, Perimeter Fencing
Direction From 183 Exit Industrial, at end of exit turn left on the access road for 121 then turn right on Stonecourt then right on Marble which curves into Highland. House is on the left
Rooms
Dining Room 2
Interior
Interior Features Cable TV Available, High Speed Internet Available, Vaulted Ceiling(s)
Heating Central, Natural Gas
Cooling Ceiling Fan(s), Central Air, Electric
Flooring Ceramic Tile, Luxury Vinyl Plank
Fireplaces Number 1
Fireplaces Type Gas Logs, Gas Starter
Appliance Dishwasher, Disposal, Electric Range, Microwave, Plumbed for Ice Maker, Gas Water Heater
Heat Source Central, Natural Gas
Exterior
Exterior Feature Covered Patio/Porch, Rain Gutters, Stable/Barn
Garage Spaces 2.0
Fence Wood
Community Features Gated, Jogging Path/Bike Path, Perimeter Fencing
Utilities Available City Sewer, City Water, Community Mailbox, Concrete, Curbs, Sidewalk
Roof Type Composition
Garage Yes
Building
Lot Description Interior Lot, Landscaped, Subdivision
Story One
Foundation Slab
Structure Type Block
Schools
Elementary Schools Midwaypark
Middle Schools Harwood
High Schools Trinity
School District Hurst-Euless-Bedford Isd
Others
Restrictions Deed
Ownership Sandra Patterson
Acceptable Financing Cash, Conventional, FHA, VA Loan
Listing Terms Cash, Conventional, FHA, VA Loan
Financing Conventional
Special Listing Condition Deed Restrictions
Read Less
Want to know what your home might be worth? Contact us for a FREE valuation!

Our team is ready to help you sell your home for the highest possible price ASAP

©2024 North Texas Real Estate Information Systems.
Bought with Jeremy Hoffman • JP and Associates Willow Park


