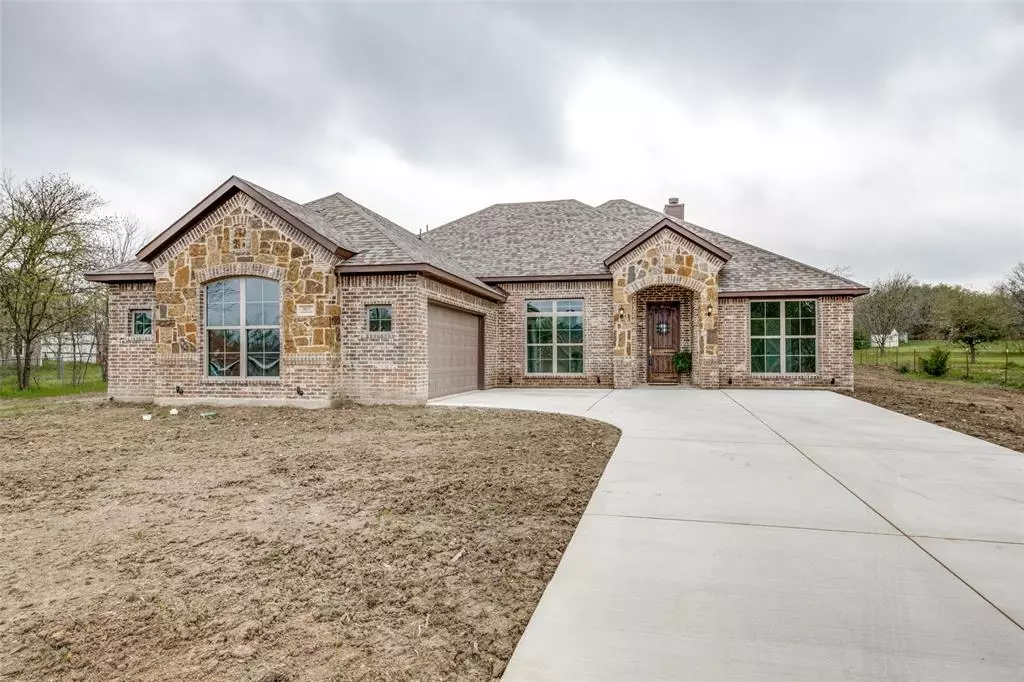$282,000
For more information regarding the value of a property, please contact us for a free consultation.
2823 Baskin Drive Lancaster, TX 75134
4 Beds
3 Baths
2,095 SqFt
Key Details
Property Type Single Family Home
Sub Type Single Family Residence
Listing Status Sold
Purchase Type For Sale
Square Footage 2,095 sqft
Price per Sqft $134
Subdivision Will-Kee Rep
MLS Listing ID 14304628
Sold Date 05/01/20
Style Traditional
Bedrooms 4
Full Baths 2
Half Baths 1
HOA Y/N None
Total Fin. Sqft 2095
Year Built 2020
Annual Tax Amount $1,086
Lot Size 0.359 Acres
Acres 0.359
Property Description
Gorgeous CUSTOM built 4 bedrooms 2.5 bath home. Island kitchen. Open concept and MODERN Colors. Recessed lighting. 48-inch cabinetry. Ceiling fans throughout. The MUDROOM has built-in and loads of extra storage. Bulkhead ceilings in the family room and master bedroom. Quartz counters, tile backsplash and shower accents. Upgraded exterior lighting adds special touches. Relax and watch the setting sun from your covered porch. Entertain without parking concerns. OVERSIZED garage for parking your largest mobile TOYs and AMPLE parking on swing drive. Home Features Nest Thermostat
Location
State TX
County Dallas
Direction From I20 Exit Houston School Road. South on Houston School Rd to Wintergreen. Turn Left on Wintergreen. Continue to Baskin. Turn Left on Baskin. Lovely New construction home is on the left.
Rooms
Dining Room 1
Interior
Interior Features Cable TV Available, Decorative Lighting, Flat Screen Wiring, High Speed Internet Available, Smart Home System, Sound System Wiring, Vaulted Ceiling(s)
Heating Central, Electric
Cooling Ceiling Fan(s), Central Air, Electric
Flooring Carpet, Ceramic Tile
Fireplaces Number 1
Fireplaces Type Wood Burning
Appliance Dishwasher, Disposal, Electric Range, Microwave, Plumbed for Ice Maker, Electric Water Heater
Heat Source Central, Electric
Exterior
Exterior Feature Covered Patio/Porch
Garage Spaces 2.0
Fence Cross Fenced, Partial
Utilities Available City Sewer, City Water, Concrete, Curbs, Individual Water Meter, Underground Utilities
Roof Type Composition
Total Parking Spaces 2
Garage Yes
Building
Lot Description Subdivision
Story One
Foundation Slab
Level or Stories One
Structure Type Brick
Schools
Elementary Schools Houston
Middle Schools Lancaster
High Schools Lancaster
School District Lancaster Isd
Others
Ownership GC Remodeling Service LLC
Acceptable Financing Cash, Conventional, FHA, VA Loan
Listing Terms Cash, Conventional, FHA, VA Loan
Financing FHA
Read Less
Want to know what your home might be worth? Contact us for a FREE valuation!

Our team is ready to help you sell your home for the highest possible price ASAP

©2024 North Texas Real Estate Information Systems.
Bought with Kyle Patton • JP & Associates Uptown


