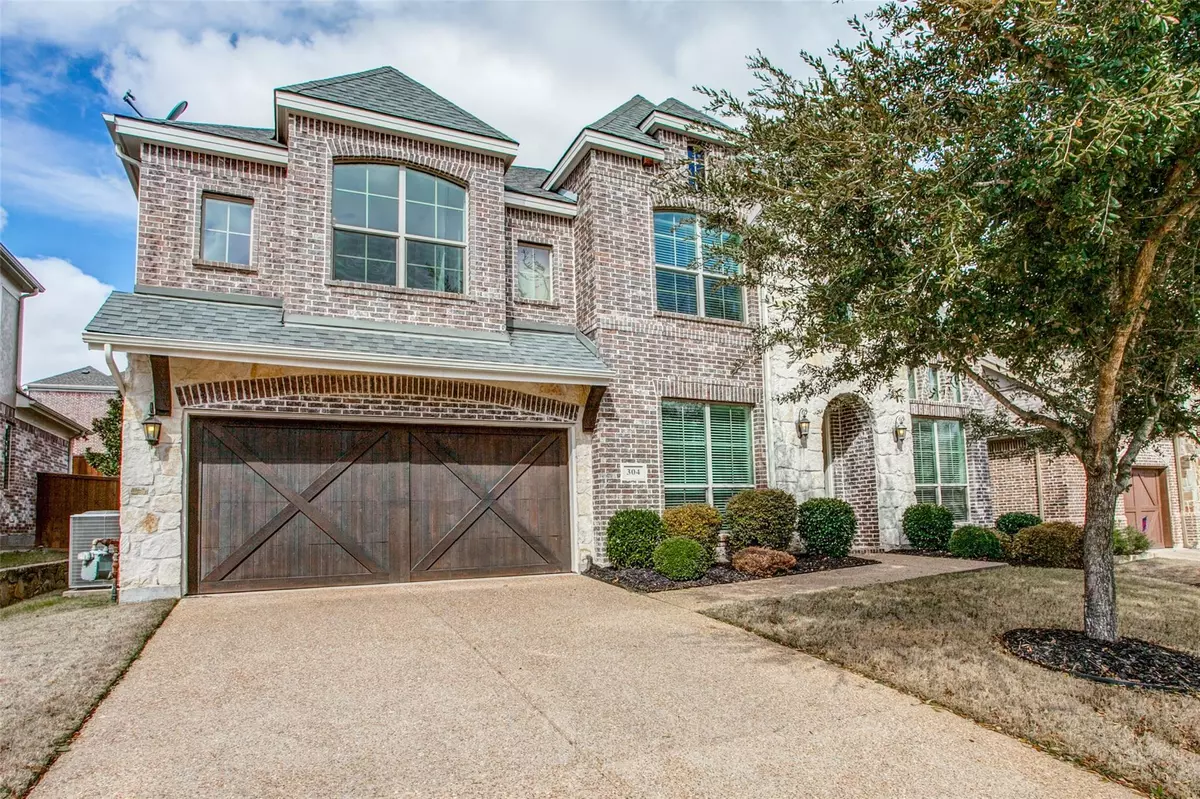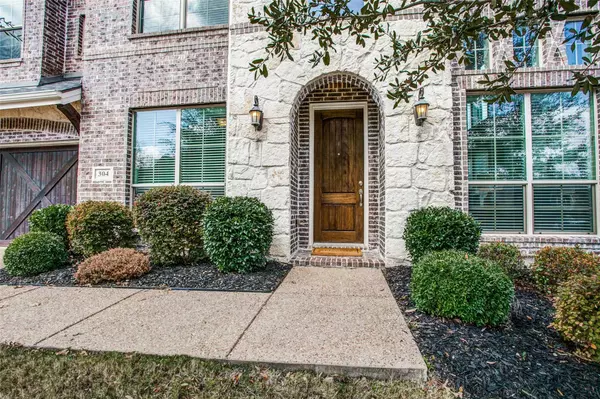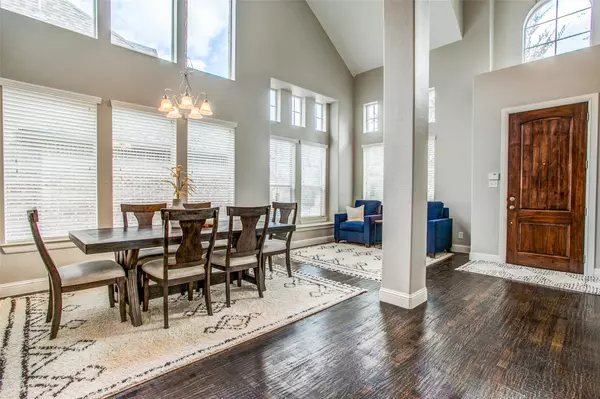$469,990
For more information regarding the value of a property, please contact us for a free consultation.
304 Turtle Creek Drive Mckinney, TX 75072
5 Beds
5 Baths
3,880 SqFt
Key Details
Property Type Single Family Home
Sub Type Single Family Residence
Listing Status Sold
Purchase Type For Sale
Square Footage 3,880 sqft
Price per Sqft $121
Subdivision Sorrellwood Park
MLS Listing ID 14290447
Sold Date 05/20/20
Style Traditional
Bedrooms 5
Full Baths 4
Half Baths 1
HOA Fees $29/ann
HOA Y/N Mandatory
Total Fin. Sqft 3880
Year Built 2012
Annual Tax Amount $11,419
Lot Size 7,405 Sqft
Acres 0.17
Property Description
PRICE DROP creates instant equity. WELL BELOW MARKET VALUE AND OVER $35K BELOW ASSSESSED VALUE. Gorgeous updated home with pool and spa! Hand scraped hardwood floors, soaring two story family and dining room, and a kitchen fit for a celebrity chef. Downstairs study could also serve as a second downstairs bedroom. Kitchen features white cabinets, stainless steel hood , GE Monogram gas range, and huge island. Master suite with frameless shower, tub, and granite counters. Upstairs you will find an entertainer's dream game room, media room, and wet bar. Three large bedrooms upstairs. Whole home filter and softener prove that no detail was spared. Back yard paradise with pool and spa are the icing on the cake.
Location
State TX
County Collin
Direction From 380 University Drive, turn south onto Hardin Blvd. Turn left onto Furneaux Creek Dr, Turn left onto Denton Creek Dr, Denton Creek Dr turns right and becomes Preston Creek Dr, Preston Creek Dr turns right and becomes Mountain Creek Dr, Mountain Creek Dr turns right and becomes Turtle Creek Dr.
Rooms
Dining Room 2
Interior
Interior Features Cable TV Available, Decorative Lighting, High Speed Internet Available
Heating Central, Natural Gas
Cooling Ceiling Fan(s), Central Air, Electric
Flooring Ceramic Tile, Wood
Fireplaces Number 1
Fireplaces Type Gas Logs
Appliance Dishwasher, Disposal, Gas Range, Plumbed for Ice Maker
Heat Source Central, Natural Gas
Laundry Electric Dryer Hookup, Full Size W/D Area, Washer Hookup
Exterior
Exterior Feature Covered Patio/Porch, Rain Gutters
Garage Spaces 2.0
Fence Wood
Pool Pool/Spa Combo
Utilities Available City Sewer, City Water, Curbs
Roof Type Composition
Total Parking Spaces 2
Garage Yes
Private Pool 1
Building
Lot Description Interior Lot, Sprinkler System
Story Two
Foundation Slab
Level or Stories Two
Structure Type Brick,Rock/Stone
Schools
Elementary Schools Valleycree
Middle Schools Faubion
High Schools Mckinney
School District Mckinney Isd
Others
Restrictions Unknown Encumbrance(s)
Ownership See Agent
Acceptable Financing Cash, Conventional, FHA, VA Loan
Listing Terms Cash, Conventional, FHA, VA Loan
Financing Conventional
Read Less
Want to know what your home might be worth? Contact us for a FREE valuation!

Our team is ready to help you sell your home for the highest possible price ASAP

©2025 North Texas Real Estate Information Systems.
Bought with Chad Carlson • Social Realty, LLC





