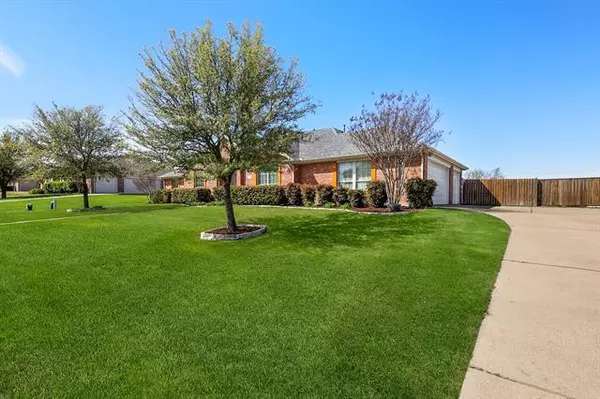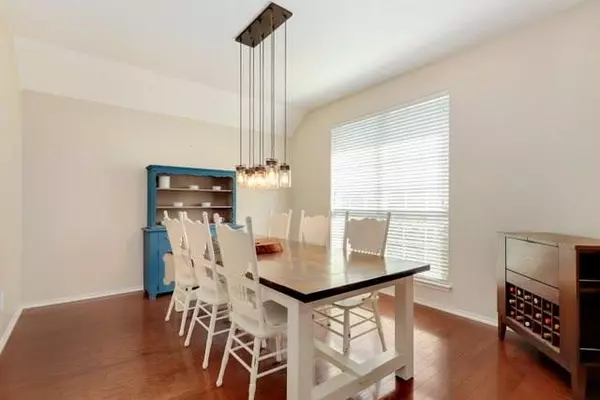$340,000
For more information regarding the value of a property, please contact us for a free consultation.
107 Mustang Drive Fate, TX 75087
4 Beds
2 Baths
2,487 SqFt
Key Details
Property Type Single Family Home
Sub Type Single Family Residence
Listing Status Sold
Purchase Type For Sale
Square Footage 2,487 sqft
Price per Sqft $136
Subdivision Riding Club Estates Ph Two
MLS Listing ID 14311891
Sold Date 05/29/20
Style Ranch,Traditional
Bedrooms 4
Full Baths 2
HOA Fees $26/ann
HOA Y/N Mandatory
Total Fin. Sqft 2487
Year Built 2004
Annual Tax Amount $5,929
Lot Size 0.513 Acres
Acres 0.513
Property Description
Don't wait for new construction, this gem shows like new construction! Beautiful open floorplan is enhanced by fresh paint & lots of windows! Spacious bedrooms & rich wood floors throughout (NO carpet). Any chef will be delighted with the ss-appliances, white subway tile backsplash, island, grey counters & white cabinets of the bright kitchen which opens to the living room with its cozy brick fireplace. Large master bedroom is a tranquil retreat with tall ceilings & spa-like en-suite with dual sinks, separate vanities, garden tub & separate shower. Hard to find 3-car garage & a Texas sized backyard you have to see to believe, including a vertical garden. Enjoy the outdoors year round from the covered patio.
Location
State TX
County Rockwall
Direction From N Stodghill Rd, turn on Riding Club Dr,Riding Club Rd toward Appaloosa Dr,Turn left onto Appaloosa DrTurn right onto Mustang Dr,Destination will be on the Left.
Rooms
Dining Room 2
Interior
Interior Features Cable TV Available, Flat Screen Wiring, High Speed Internet Available, Smart Home System, Sound System Wiring
Heating Central, Natural Gas
Cooling Ceiling Fan(s), Central Air, Electric
Flooring Vinyl, Wood
Fireplaces Number 1
Fireplaces Type Brick, Gas Starter, Wood Burning
Appliance Dishwasher, Disposal, Gas Range, Plumbed For Gas in Kitchen, Plumbed for Ice Maker, Warming Drawer, Water Filter, Gas Water Heater
Heat Source Central, Natural Gas
Laundry Electric Dryer Hookup, Full Size W/D Area, Washer Hookup
Exterior
Exterior Feature Garden(s), Rain Gutters, Lighting
Garage Spaces 3.0
Fence Wood
Utilities Available Aerobic Septic, City Water
Roof Type Composition
Garage Yes
Building
Lot Description Acreage, Few Trees, Interior Lot, Landscaped, Lrg. Backyard Grass, Subdivision
Story One
Foundation Slab
Structure Type Brick
Schools
Elementary Schools Dobbs
Middle Schools Herman E Utley
High Schools Rockwall
School District Rockwall Isd
Others
Restrictions No Known Restriction(s)
Ownership on file
Acceptable Financing Cash, Conventional, FHA, VA Loan
Listing Terms Cash, Conventional, FHA, VA Loan
Financing FHA
Read Less
Want to know what your home might be worth? Contact us for a FREE valuation!

Our team is ready to help you sell your home for the highest possible price ASAP

©2025 North Texas Real Estate Information Systems.
Bought with Adriane Terrell • Mike Mazyck Realty





