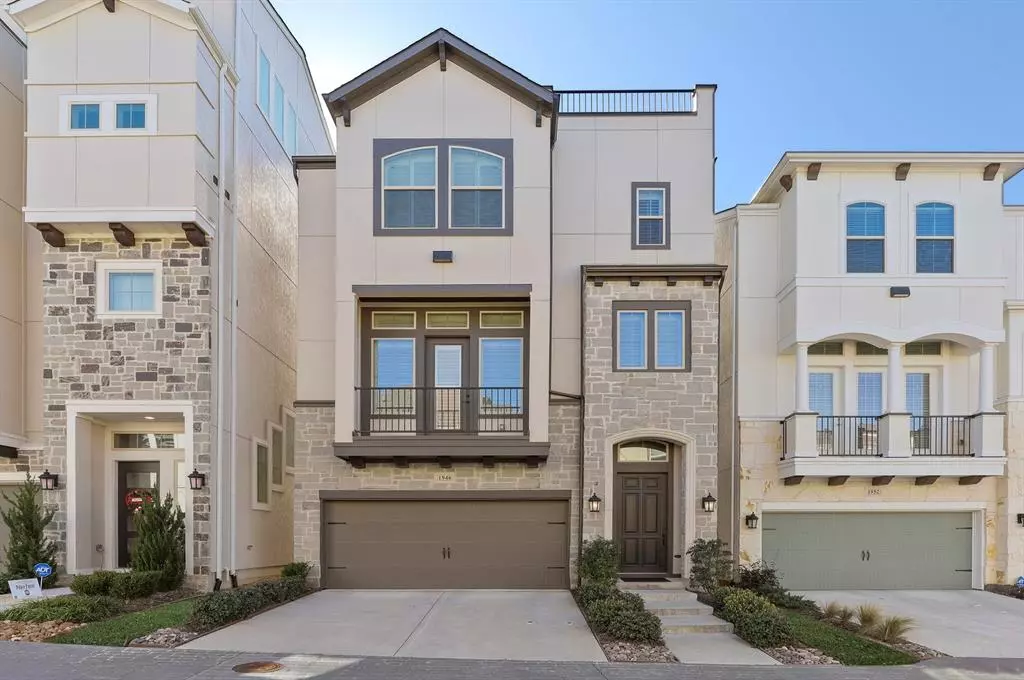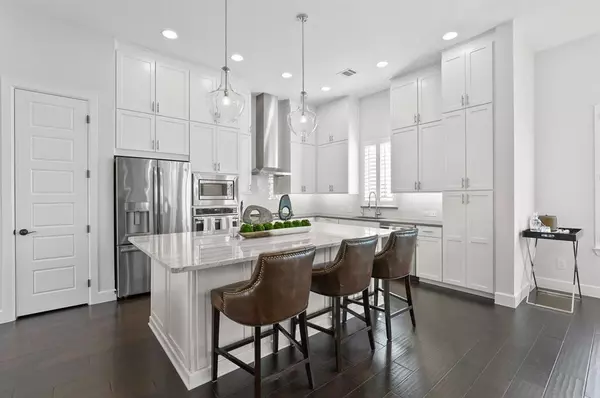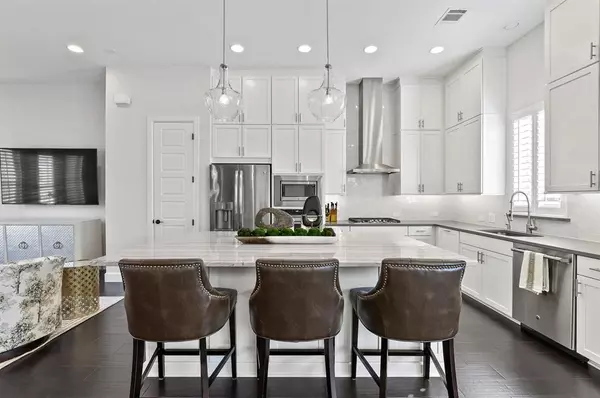$555,000
For more information regarding the value of a property, please contact us for a free consultation.
1946 Kessler Heights Lane Dallas, TX 75208
3 Beds
4 Baths
2,459 SqFt
Key Details
Property Type Single Family Home
Sub Type Single Family Residence
Listing Status Sold
Purchase Type For Sale
Square Footage 2,459 sqft
Price per Sqft $225
Subdivision High Grove West Kessler Heights 2
MLS Listing ID 14265198
Sold Date 04/24/20
Bedrooms 3
Full Baths 3
Half Baths 1
HOA Fees $62
HOA Y/N Mandatory
Total Fin. Sqft 2459
Year Built 2017
Annual Tax Amount $13,725
Lot Size 2,526 Sqft
Acres 0.058
Property Description
Custom 3-story living near Bishop Arts & Stevens Park, plus just minutes from downtown. Designer finishes throughout, including dark hardwoods, plantation shutters, wallpaper in powder bath, & a 54-bottle dual-zone wine fridge. Open kitchen comes with quartz countertops, oversized quartzite island, custom tile backsplash & double-stacked cabinetry for added storage. All 3 full baths designed with quartz vanities & modern tile work. 9' and 11' ceilings throughout. Enjoy the 4th story roof top patio with unobstructed views of the Dallas skyline, as well as the backyard & multiple neighborhood parks that are great for pets.
Location
State TX
County Dallas
Community Park
Direction From I-35E Southbound, keep left at the fork to stay on I-35E South toward Waco, Exit at 432A left onto Inwood-N Hampton, take a left onto N Davis Street, community will be on your left.
Rooms
Dining Room 1
Interior
Interior Features Built-in Wine Cooler, Cable TV Available, Decorative Lighting, Flat Screen Wiring, High Speed Internet Available, Multiple Staircases, Sound System Wiring
Heating Central, Natural Gas
Cooling Ceiling Fan(s), Central Air, Electric
Flooring Carpet, Wood
Appliance Dishwasher, Disposal, Gas Range, Microwave
Heat Source Central, Natural Gas
Exterior
Garage Spaces 2.0
Fence Wood
Community Features Park
Utilities Available City Sewer, City Water
Roof Type Composition
Total Parking Spaces 2
Garage Yes
Building
Story Three Or More
Foundation Slab
Level or Stories Three Or More
Structure Type Rock/Stone,Siding
Schools
Elementary Schools Rosemont
Middle Schools Greiner
High Schools Sunset
School District Dallas Isd
Others
Ownership Bateman/Hibbetts
Acceptable Financing Cash, Conventional, FHA, VA Loan
Listing Terms Cash, Conventional, FHA, VA Loan
Financing Conventional
Read Less
Want to know what your home might be worth? Contact us for a FREE valuation!

Our team is ready to help you sell your home for the highest possible price ASAP

©2025 North Texas Real Estate Information Systems.
Bought with Non-Mls Member • NON MLS





