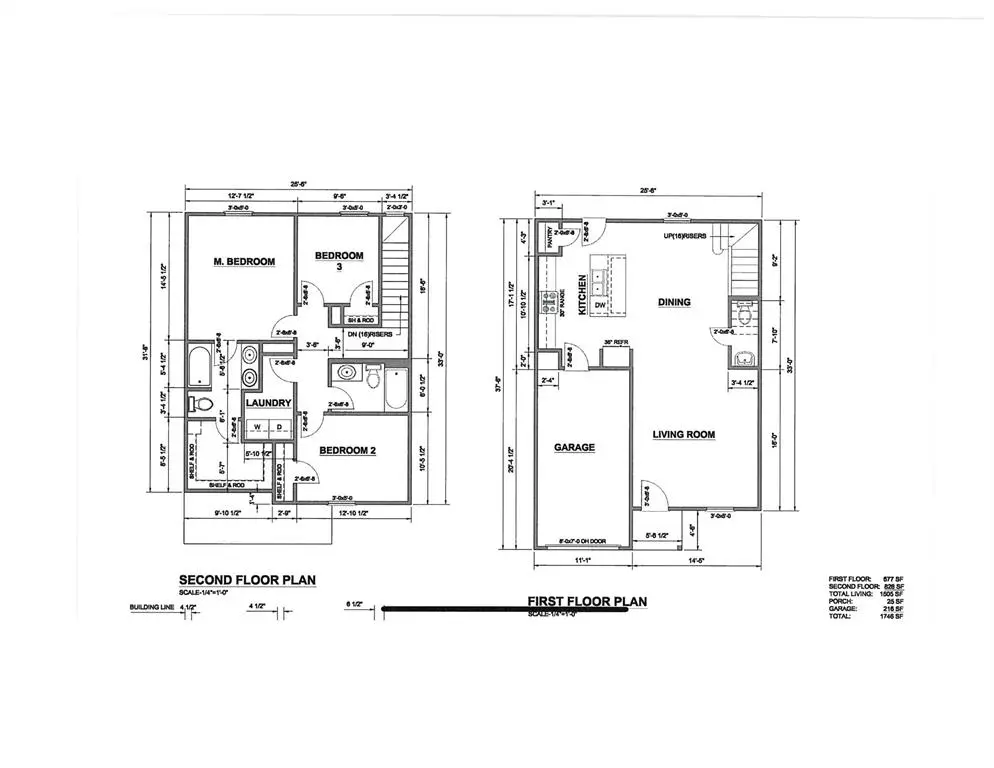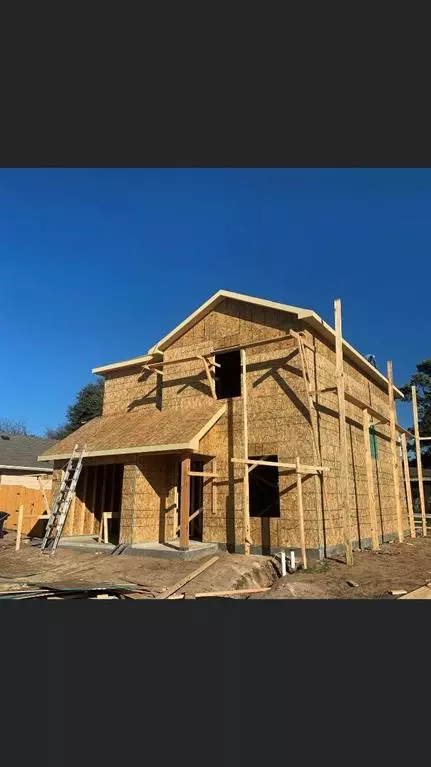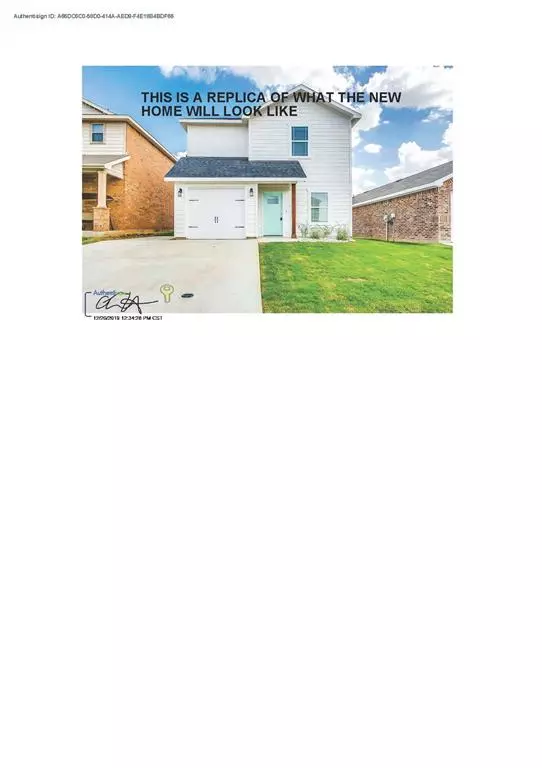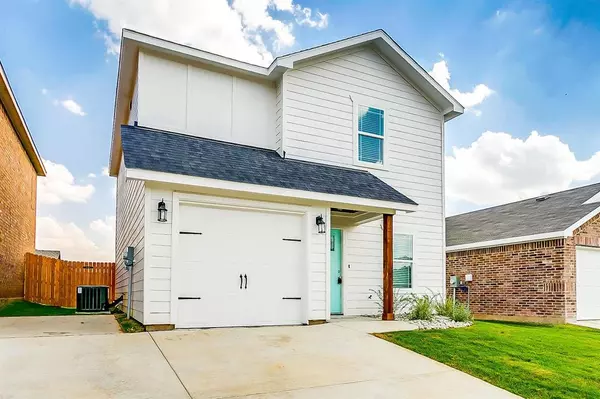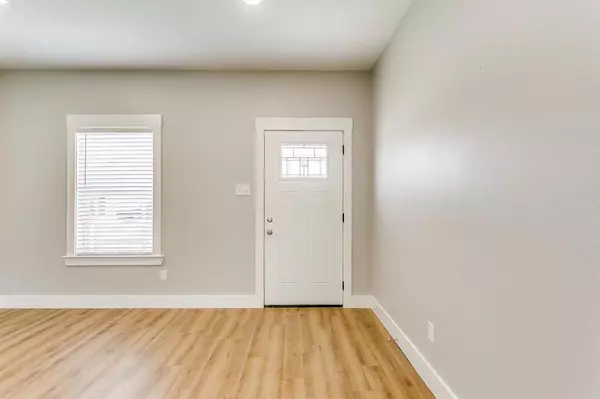$215,000
For more information regarding the value of a property, please contact us for a free consultation.
728 River Garden Drive Fort Worth, TX 76114
3 Beds
3 Baths
1,500 SqFt
Key Details
Property Type Single Family Home
Sub Type Single Family Residence
Listing Status Sold
Purchase Type For Sale
Square Footage 1,500 sqft
Price per Sqft $143
Subdivision River Gardens Add
MLS Listing ID 14244702
Sold Date 04/03/20
Style Traditional
Bedrooms 3
Full Baths 2
Half Baths 1
HOA Y/N None
Total Fin. Sqft 1500
Year Built 2019
Lot Size 6,490 Sqft
Acres 0.149
Property Description
Look at this brand new home under construction located in the desired River District of Fort Worth ON A LARGE CORNER LOT! Built by PANTHER CUSTOM HOMES. 3 bedrooms, 2.5 bathrooms with all the upgrades including granite counter-tops, white shaker style cabinets, stainless appliances and wood flooring! Low E Windows with argon, full encapsulation spray foam insulation, 17 Seer Dual Zoned Variable Speed Trane AC, 10 year structural warranty, 2 year mechanical warranty including plumbing and electric, 5 year AC warranty!HIGHLY ENERGY EFFICIENT HOME! THERE WILL MORE PHOTOS POSTED AS PROGRESSION CONTINUES. COMPLETION END OF MARCH,2019. There is still time for Buyer to choose colors!
Location
State TX
County Tarrant
Direction From Westworth Blvd turn northwest onto Sam Calloway,turn left onto Black Oak Lane, Right onto River Garden, property on the right on corner.
Rooms
Dining Room 1
Interior
Interior Features Cable TV Available, High Speed Internet Available
Heating Central, Electric
Cooling Ceiling Fan(s), Central Air, Electric
Flooring Carpet, Wood
Appliance Dishwasher, Disposal, Electric Range, Microwave, Plumbed for Ice Maker, Washer
Heat Source Central, Electric
Laundry Electric Dryer Hookup, Full Size W/D Area, Washer Hookup
Exterior
Exterior Feature Covered Patio/Porch
Garage Spaces 1.0
Fence Wood
Utilities Available City Sewer, City Water, Community Mailbox, Curbs
Roof Type Composition
Total Parking Spaces 1
Garage Yes
Building
Lot Description Corner Lot, Irregular Lot, Subdivision
Story Two
Foundation Slab
Level or Stories Two
Structure Type Concrete
Schools
Elementary Schools Castleberry
Middle Schools Marsh
High Schools Castlebery
School District Castleberry Isd
Others
Restrictions Deed
Ownership Panther Custom Homes
Acceptable Financing Cash, Conventional, FHA, VA Loan
Listing Terms Cash, Conventional, FHA, VA Loan
Financing Conventional
Special Listing Condition Deed Restrictions
Read Less
Want to know what your home might be worth? Contact us for a FREE valuation!

Our team is ready to help you sell your home for the highest possible price ASAP

©2025 North Texas Real Estate Information Systems.
Bought with Johnnie Morine • The Morine Group, REALTORS

