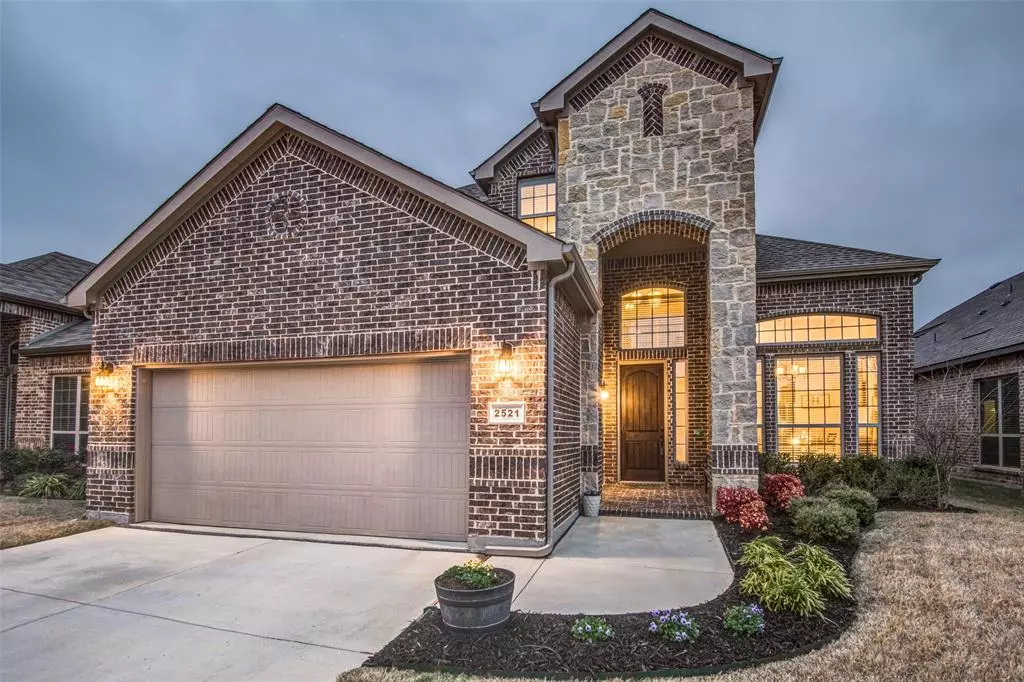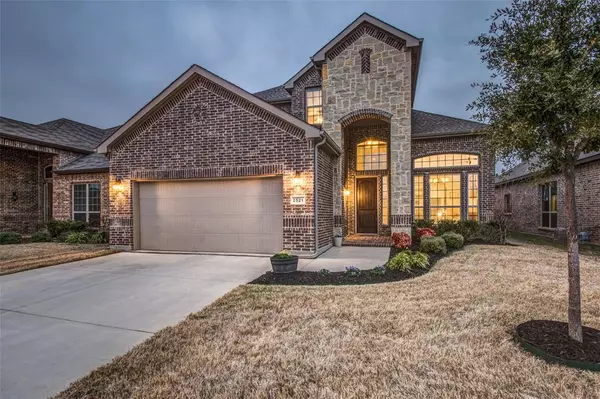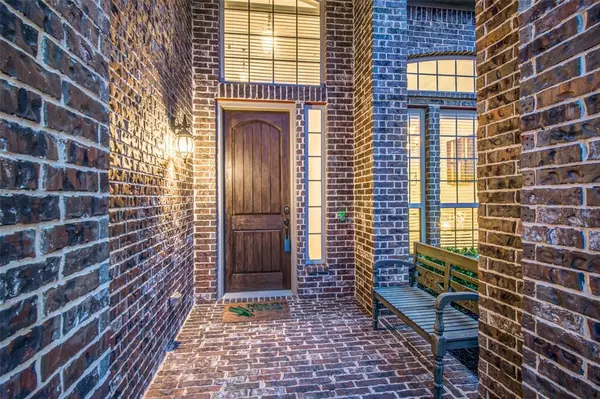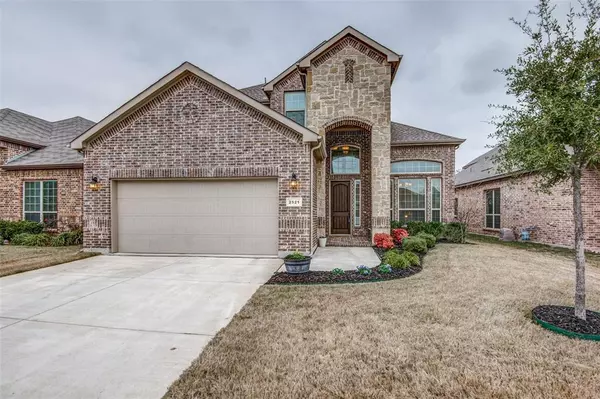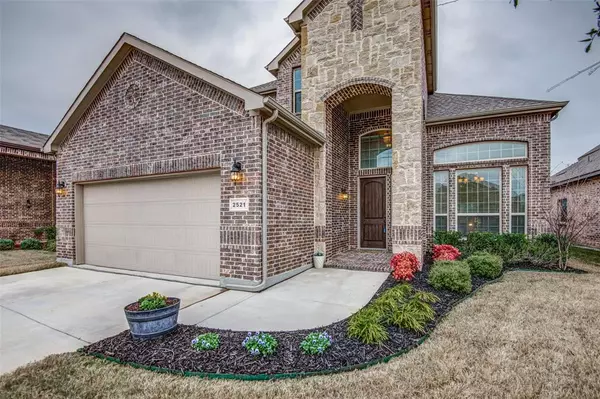$335,000
For more information regarding the value of a property, please contact us for a free consultation.
2521 Pioneer Drive Denton, TX 76210
4 Beds
3 Baths
2,685 SqFt
Key Details
Property Type Single Family Home
Sub Type Single Family Residence
Listing Status Sold
Purchase Type For Sale
Square Footage 2,685 sqft
Price per Sqft $124
Subdivision Unicorn Lake Estates Ph 3
MLS Listing ID 14265815
Sold Date 04/27/20
Bedrooms 4
Full Baths 2
Half Baths 1
HOA Fees $50/ann
HOA Y/N Mandatory
Total Fin. Sqft 2685
Year Built 2015
Annual Tax Amount $7,578
Lot Size 6,011 Sqft
Acres 0.138
Property Description
This barely lived in home has everything! Why wait to build, when you can have this home? Spacious master suite. Upstairs 3 large bedrooms, walk in closets & full bathroom with separate sinks. Huge flex space overlooks entry. Family room has a gorgeous stone fireplace where you can spend cold nights entertaining or a quiet evening at home. Kitchen has ample counter space and like new appliances for the cooking enthusiast! Bonus room, office downstairs. Backyard has plenty of room for kids & the family pet to enjoy. Roof recently replaced with new, upgraded, very durable dimensional 30 year shingles! Enjoy a swim in the community pool, play basketball, explore the playground & beautiful pond with walking trails!
Location
State TX
County Denton
Direction From I35 E, take State School Road. Turn Right on Unicorn Lake Blvd. At the round about, take Shoreline Drive left. At the next round about, take Clubhouse Drive left. Turn Right onto Frontier Drive. Left on El Dorado Drive. Left on Pioneer Drive. Home is on the right. Sign in yard.
Rooms
Dining Room 2
Interior
Interior Features High Speed Internet Available
Heating Central, Natural Gas
Cooling Ceiling Fan(s), Central Air, Electric
Flooring Carpet, Ceramic Tile
Fireplaces Number 1
Fireplaces Type Gas Logs, Stone
Appliance Convection Oven, Dishwasher, Disposal, Gas Cooktop, Gas Oven, Microwave, Plumbed For Gas in Kitchen, Plumbed for Ice Maker, Gas Water Heater
Heat Source Central, Natural Gas
Exterior
Exterior Feature Covered Patio/Porch
Garage Spaces 2.0
Fence Wood
Utilities Available City Sewer, City Water, Underground Utilities
Roof Type Composition
Total Parking Spaces 2
Garage Yes
Building
Lot Description Lrg. Backyard Grass, Sprinkler System, Subdivision
Story Two
Foundation Slab
Level or Stories Two
Structure Type Brick,Rock/Stone
Schools
Elementary Schools Houston
Middle Schools Mcmath
High Schools Denton
School District Denton Isd
Others
Ownership Dennis
Acceptable Financing Cash, Conventional, FHA, VA Loan
Listing Terms Cash, Conventional, FHA, VA Loan
Financing Conventional
Read Less
Want to know what your home might be worth? Contact us for a FREE valuation!

Our team is ready to help you sell your home for the highest possible price ASAP

©2025 North Texas Real Estate Information Systems.
Bought with Angela Webster • JW Realty Partners

