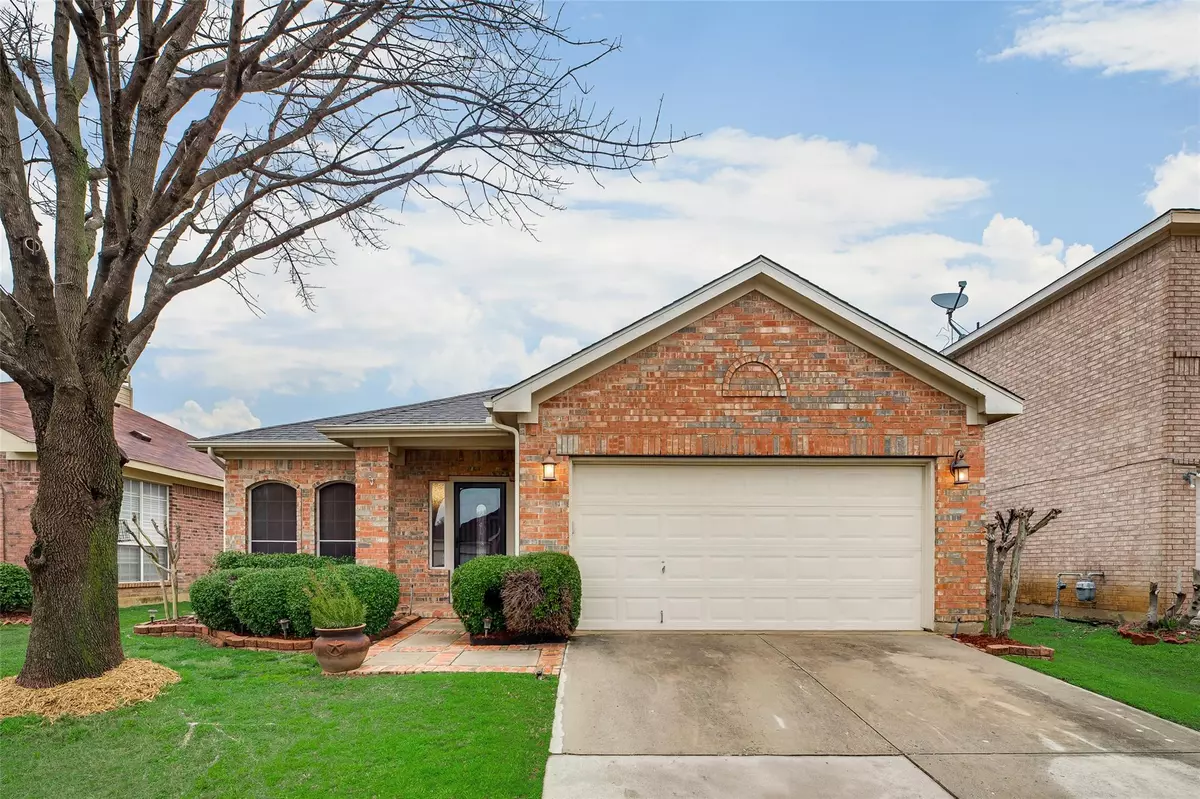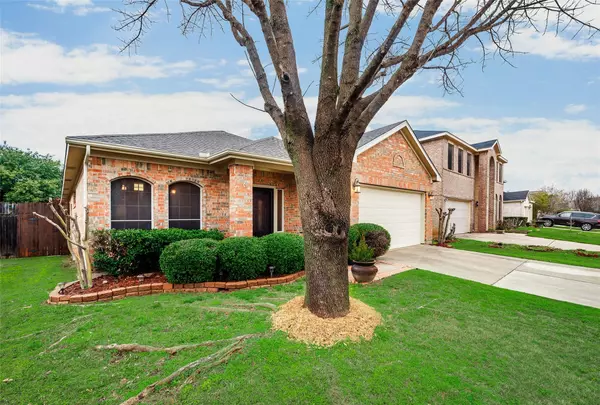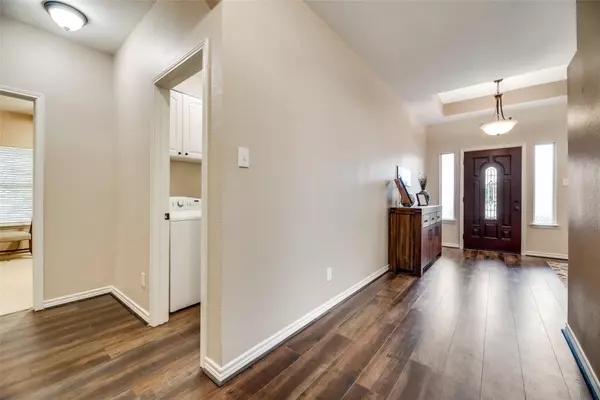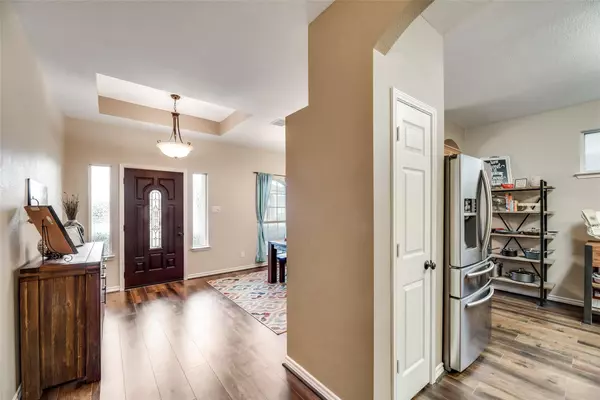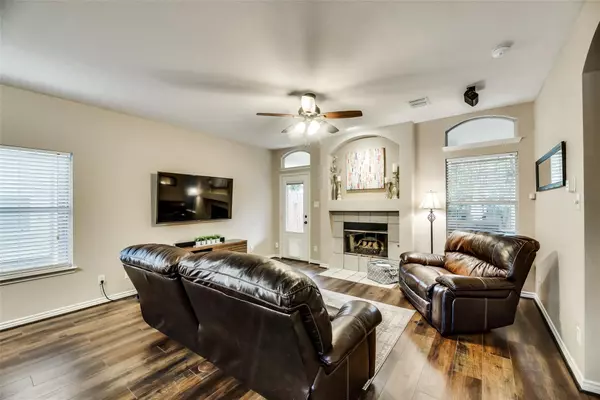$260,000
For more information regarding the value of a property, please contact us for a free consultation.
12909 Chittamwood Trail Fort Worth, TX 76040
3 Beds
2 Baths
1,701 SqFt
Key Details
Property Type Single Family Home
Sub Type Single Family Residence
Listing Status Sold
Purchase Type For Sale
Square Footage 1,701 sqft
Price per Sqft $152
Subdivision Stone Wood Add
MLS Listing ID 14270105
Sold Date 03/30/20
Style Traditional
Bedrooms 3
Full Baths 2
HOA Y/N None
Total Fin. Sqft 1701
Year Built 1998
Annual Tax Amount $6,001
Lot Size 5,227 Sqft
Acres 0.12
Property Description
***Multiple Offers*** Do not wait for a call for best and final. Centrally located within sought after HEB ISD and several updates! This Stone Wood Addition home has been well maintained and constantly updated. Open and airy spaces will invite you to call this one home. Enjoy your coffee on the large covered back patio. Minutes from the stadiums, Six Flags, shopping, and the train stop at Centreport. Please search for the address on YouTube for a video walk through.
Location
State TX
County Tarrant
Direction Easy access from 183 or 360. From 360 head west on Trinity Blvd. Chittamwood is near S. Main St and Trinity. Use GPS.From 183 exit Main St in Euless and head South. Use GPS.
Rooms
Dining Room 1
Interior
Interior Features Cable TV Available, Decorative Lighting, Dry Bar, Flat Screen Wiring, High Speed Internet Available
Heating Central, Natural Gas
Cooling Central Air, Electric
Flooring Carpet, Ceramic Tile, Luxury Vinyl Plank
Fireplaces Number 1
Fireplaces Type Gas Logs
Appliance Dishwasher, Disposal, Electric Oven, Plumbed for Ice Maker
Heat Source Central, Natural Gas
Laundry Full Size W/D Area
Exterior
Exterior Feature Covered Patio/Porch
Garage Spaces 2.0
Fence Wood
Utilities Available City Sewer, City Water, Concrete, Curbs, Individual Gas Meter, Individual Water Meter
Roof Type Composition
Garage Yes
Building
Lot Description Few Trees, Landscaped, Sprinkler System, Subdivision
Story One
Foundation Slab
Structure Type Brick,Siding
Schools
Elementary Schools Oakwoodter
Middle Schools Central
High Schools Trinity
School District Hurst-Euless-Bedford Isd
Others
Ownership Joseph and Jennifer Brookshire
Acceptable Financing Cash, Conventional, FHA, VA Loan
Listing Terms Cash, Conventional, FHA, VA Loan
Financing Conventional
Special Listing Condition Aerial Photo
Read Less
Want to know what your home might be worth? Contact us for a FREE valuation!

Our team is ready to help you sell your home for the highest possible price ASAP

©2025 North Texas Real Estate Information Systems.
Bought with Susan L'ecuyer • RE/MAX Associates of Arlington

