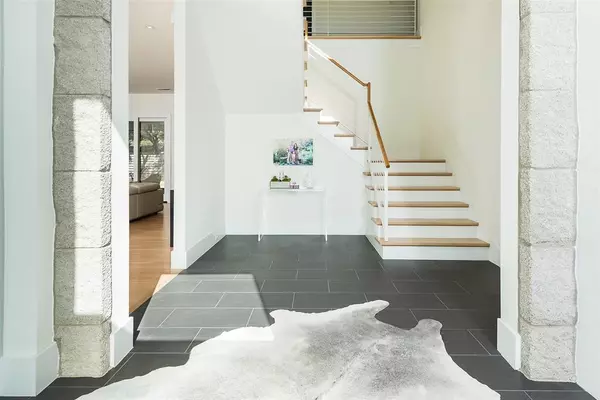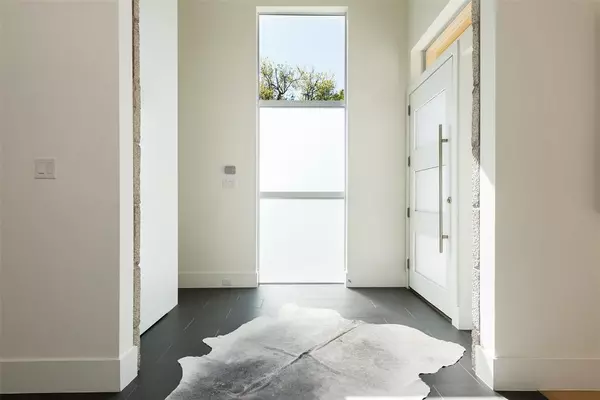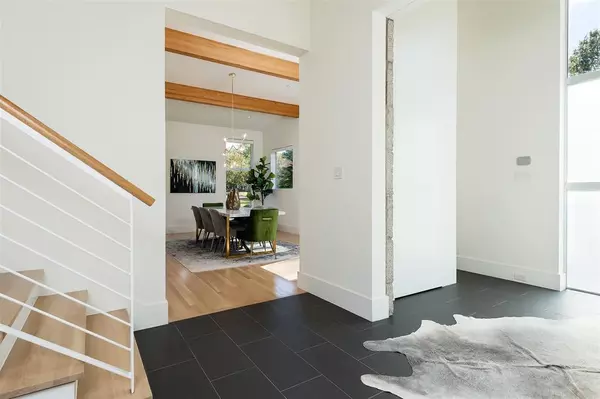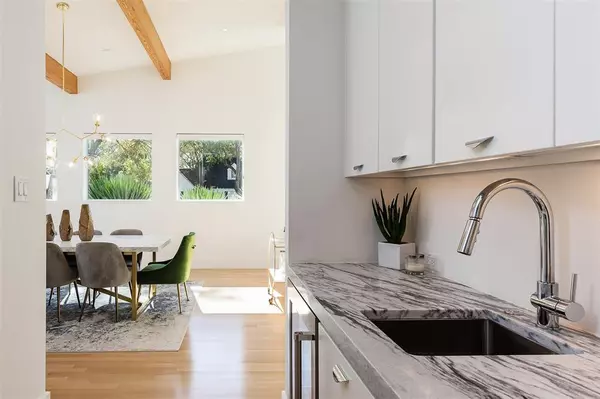$1,725,000
For more information regarding the value of a property, please contact us for a free consultation.
5623 Brookstown Drive Dallas, TX 75230
5 Beds
7 Baths
5,904 SqFt
Key Details
Property Type Single Family Home
Sub Type Single Family Residence
Listing Status Sold
Purchase Type For Sale
Square Footage 5,904 sqft
Price per Sqft $292
Subdivision Melshire Estates
MLS Listing ID 14219136
Sold Date 03/10/20
Style Contemporary/Modern
Bedrooms 5
Full Baths 5
Half Baths 2
HOA Y/N None
Total Fin. Sqft 5904
Year Built 2017
Lot Size 0.392 Acres
Acres 0.392
Lot Dimensions 110x150
Property Description
Located in the desirable Melshire Estates neighborhood, 2017 built soft contemporary home features a thoughtful floor plan, clean lines and an occasional nod to mid century modern design. Light colored oak hardwoods. High ceilings and eight foot windows. Thermador appliances, kitchen island with quartz countertops and tons of natural light. Formal dining room with beamed ceiling and butlers pantry with wine storage. Large living area views the backyard with room for pool. Master retreat features striking center tub and double sided shower, dual vanities and his and her closets. Private first floor study with fireplace. Second floor game and exercise rooms. Open foam insulation on all exterior walls.
Location
State TX
County Dallas
Direction From Dallas North Tollway exit Forest and turn right onto Forest then left onto Quincy and right onto Brookstown. Home will be on the left. If coming from 75, exit Forrest and turn left. Continue on Forest for 3 miles then turn right onto Nuestra and a left onto Brookstown. Home will be on right.
Rooms
Dining Room 2
Interior
Interior Features Cable TV Available, Decorative Lighting, Flat Screen Wiring, High Speed Internet Available, Multiple Staircases, Sound System Wiring, Vaulted Ceiling(s)
Heating Central, Electric, Heat Pump, Zoned
Cooling Central Air, Electric, Heat Pump, Zoned
Flooring Carpet, Ceramic Tile, Wood
Fireplaces Number 2
Fireplaces Type Gas Starter, Masonry, Metal, Wood Burning
Appliance Built-in Gas Range, Built-in Refrigerator, Convection Oven, Dishwasher, Double Oven, Electric Oven, Gas Cooktop, Ice Maker, Microwave, Plumbed for Ice Maker, Refrigerator, Vented Exhaust Fan
Heat Source Central, Electric, Heat Pump, Zoned
Laundry Electric Dryer Hookup, Full Size W/D Area, Washer Hookup
Exterior
Exterior Feature Attached Grill, Covered Patio/Porch, Rain Gutters
Garage Spaces 3.0
Fence Wood
Utilities Available City Sewer, City Water, Curbs, Underground Utilities
Roof Type Composition
Total Parking Spaces 3
Garage Yes
Building
Lot Description Interior Lot, Landscaped, Lrg. Backyard Grass, Sprinkler System
Story Two
Foundation Other
Level or Stories Two
Structure Type Rock/Stone,Stucco
Schools
Elementary Schools Adamsjohnq
Middle Schools Walker
High Schools White
School District Dallas Isd
Others
Ownership See Agent
Acceptable Financing Cash, Conventional
Listing Terms Cash, Conventional
Financing Conventional
Read Less
Want to know what your home might be worth? Contact us for a FREE valuation!

Our team is ready to help you sell your home for the highest possible price ASAP

©2025 North Texas Real Estate Information Systems.
Bought with Katie Lopez • Dave Perry Miller Real Estate





