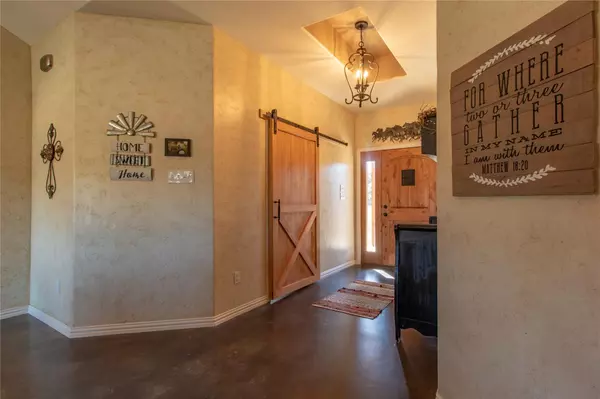$610,000
For more information regarding the value of a property, please contact us for a free consultation.
4801 County Road 312 Cleburne, TX 76031
4 Beds
3 Baths
2,542 SqFt
Key Details
Property Type Single Family Home
Sub Type Single Family Residence
Listing Status Sold
Purchase Type For Sale
Square Footage 2,542 sqft
Price per Sqft $239
Subdivision Thompson Estates
MLS Listing ID 14244071
Sold Date 02/24/20
Style Ranch
Bedrooms 4
Full Baths 2
Half Baths 1
HOA Y/N None
Total Fin. Sqft 2542
Year Built 2015
Annual Tax Amount $4,429
Lot Size 11.609 Acres
Acres 11.609
Property Description
Unique Custom built ranch style home on 6+ acres, 4bedroom 2.5 baths, game room, rock wood burning fireplace, open concept eat-in kitchen, granite countertops through out the home, energy efficient appliances and hot water heater. Exterior of the home features a large fenced in backyard, that over looks a 120 x 250 pipe riding arena connected to a 50ft round pen. Large 150 x 120 turnout pen with loafing shed. 4 horse walkers. 20 x 40 covered metal shed row for equipment. Property also includes a 72 x 60 (5) stall barn. The barn features 5 stalls 12 x 32 with a large turnout pasture behind them, 12 x 24 tack room, 20 x 24 office with a restroom and kitchen inside, 12 x 13 attached front porch.
Location
State TX
County Johnson
Direction From south of Cleburne turn onto Fm 4 south towards Grandview go about 8miles turn right onto Cr 312 then another right onto Cr 312 property is on your right first house.GPS will also take you right to property.
Rooms
Dining Room 1
Interior
Interior Features Cable TV Available, Decorative Lighting, Flat Screen Wiring, Vaulted Ceiling(s)
Heating Central, Electric, Propane
Cooling Ceiling Fan(s), Central Air, Electric
Flooring Carpet, Concrete
Fireplaces Number 1
Fireplaces Type Gas Starter, Wood Burning
Appliance Dishwasher, Disposal, Double Oven, Electric Oven, Gas Cooktop, Microwave, Plumbed for Ice Maker, Refrigerator, Tankless Water Heater, Gas Water Heater
Heat Source Central, Electric, Propane
Laundry Electric Dryer Hookup, Full Size W/D Area, Laundry Chute, Washer Hookup
Exterior
Exterior Feature Covered Patio/Porch, Stable/Barn
Garage Spaces 2.0
Carport Spaces 1
Fence Pipe, Rock/Stone
Utilities Available Aerobic Septic, All Weather Road, Co-op Membership Included, Co-op Electric, Co-op Water, Individual Water Meter, Septic, Underground Utilities
Roof Type Metal
Street Surface Asphalt
Garage Yes
Building
Lot Description Acreage, Corner Lot, Few Trees, Landscaped, Lrg. Backyard Grass, Pasture
Story One
Foundation Slab
Structure Type Fiber Cement,Rock/Stone
Schools
Elementary Schools Adams
Middle Schools Lowell Smith
High Schools Cleburne
School District Cleburne Isd
Others
Restrictions Deed,No Mobile Home
Ownership See Tax
Acceptable Financing Cash, Conventional, FHA, VA Loan
Listing Terms Cash, Conventional, FHA, VA Loan
Financing Cash
Read Less
Want to know what your home might be worth? Contact us for a FREE valuation!

Our team is ready to help you sell your home for the highest possible price ASAP

©2025 North Texas Real Estate Information Systems.
Bought with Steven West • JP and Associates Burleson





