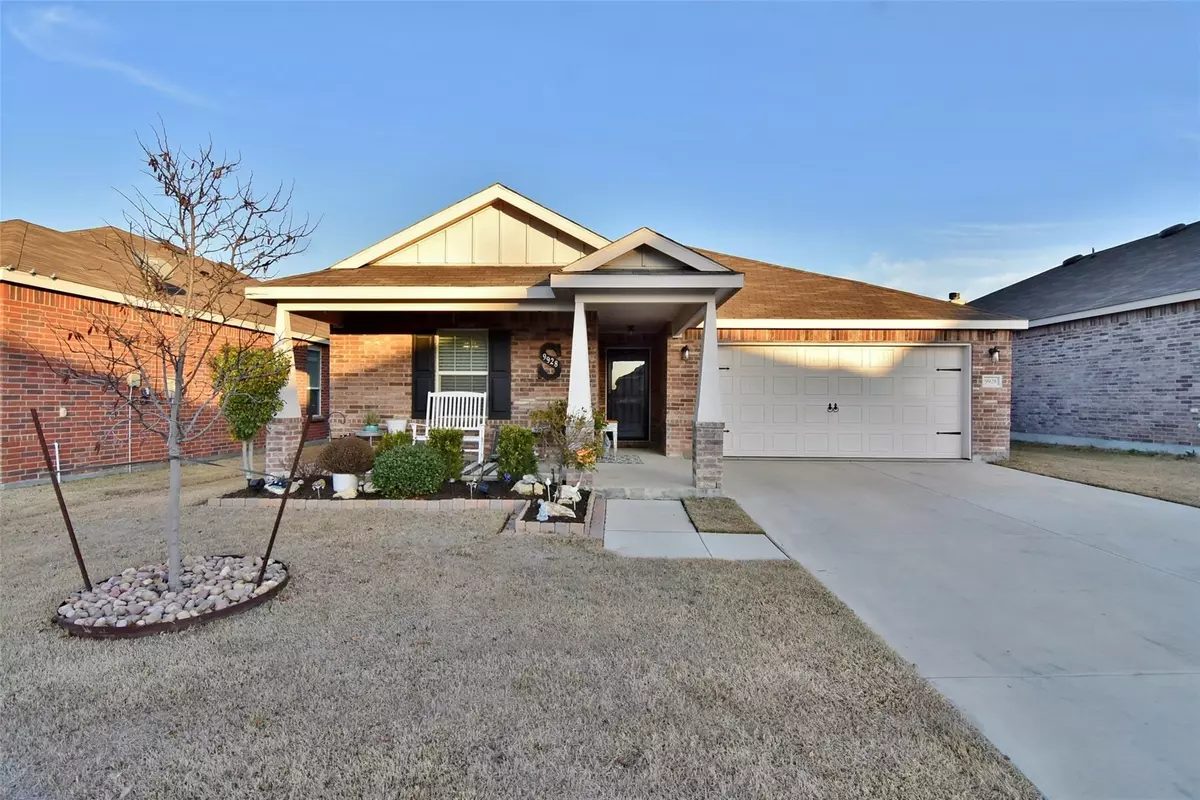$205,000
For more information regarding the value of a property, please contact us for a free consultation.
9928 Pyrite Drive Fort Worth, TX 76131
3 Beds
2 Baths
1,411 SqFt
Key Details
Property Type Single Family Home
Sub Type Single Family Residence
Listing Status Sold
Purchase Type For Sale
Square Footage 1,411 sqft
Price per Sqft $145
Subdivision Trails Of Fossil Creek
MLS Listing ID 14256089
Sold Date 01/30/20
Style Traditional
Bedrooms 3
Full Baths 2
HOA Fees $21/ann
HOA Y/N Mandatory
Total Fin. Sqft 1411
Year Built 2016
Lot Size 5,009 Sqft
Acres 0.115
Lot Dimensions 50 x 100
Property Description
IMPECCABLE SINGLE STORY LOADED WITH UPGRADES THAT SHOWS LIKE A MODEL!!~Owner's pride shows inside & out of this stunning Home in Northwest ISD!!~Lrg covered front Sitting Porch surrounded by a beautifully Landscaped Yard*HARDWOOD FLOORS in Living,Entry,Kitchen & Dining*Spacious Living opens to both bright Kitchen with upgraded White Quartz Counter tops,White Herringbone Subway tiled back splash,painted white cabinets with upgraded handles,deep under mount SS Sink & new accent light also in Dining area*Lrg 7x14 covered back Patio with Lights & new Storage Building*Split Bedroom arrangement & lrg private Master*Full sized Laundry with Cabinet,shelf & decor tiled floor*Garage with three above Storage Bins & more!!
Location
State TX
County Tarrant
Community Community Pool, Other, Playground
Direction From I-35W in North Ft Worth take the HWY 287 EXIT & go North. EXIT to Bonds Ranch Rd then turn LEFT. Continue on W Bonds Ranch Rd to Wagley Robertson Rd & turn LEFT. At Magma Dr turn LEFT then turn RIGHT on Pyrite Dr. Arrive at 9928 Pyrite Dr on the Left.
Rooms
Dining Room 1
Interior
Interior Features Cable TV Available, Decorative Lighting, High Speed Internet Available
Heating Central, Electric
Cooling Central Air, Electric
Flooring Carpet, Ceramic Tile, Wood
Appliance Dishwasher, Disposal, Electric Range, Microwave, Plumbed for Ice Maker, Electric Water Heater
Heat Source Central, Electric
Laundry Electric Dryer Hookup, Full Size W/D Area, Washer Hookup
Exterior
Exterior Feature Covered Patio/Porch, Storage
Garage Spaces 2.0
Fence Wood
Community Features Community Pool, Other, Playground
Utilities Available City Sewer, City Water, Concrete, Curbs, Individual Water Meter, Sidewalk, Underground Utilities
Roof Type Composition
Garage Yes
Building
Lot Description Few Trees, Interior Lot, Landscaped, Subdivision
Story One
Foundation Slab
Structure Type Brick,Frame,Siding
Schools
Elementary Schools Sonny And Allegra Nance
Middle Schools Leo Adams
High Schools Eaton
School District Northwest Isd
Others
Ownership Of Record
Acceptable Financing Cash, Conventional, FHA, VA Loan
Listing Terms Cash, Conventional, FHA, VA Loan
Financing Conventional
Read Less
Want to know what your home might be worth? Contact us for a FREE valuation!

Our team is ready to help you sell your home for the highest possible price ASAP

©2024 North Texas Real Estate Information Systems.
Bought with Laurie Wall • The Wall Team Realty Assoc


