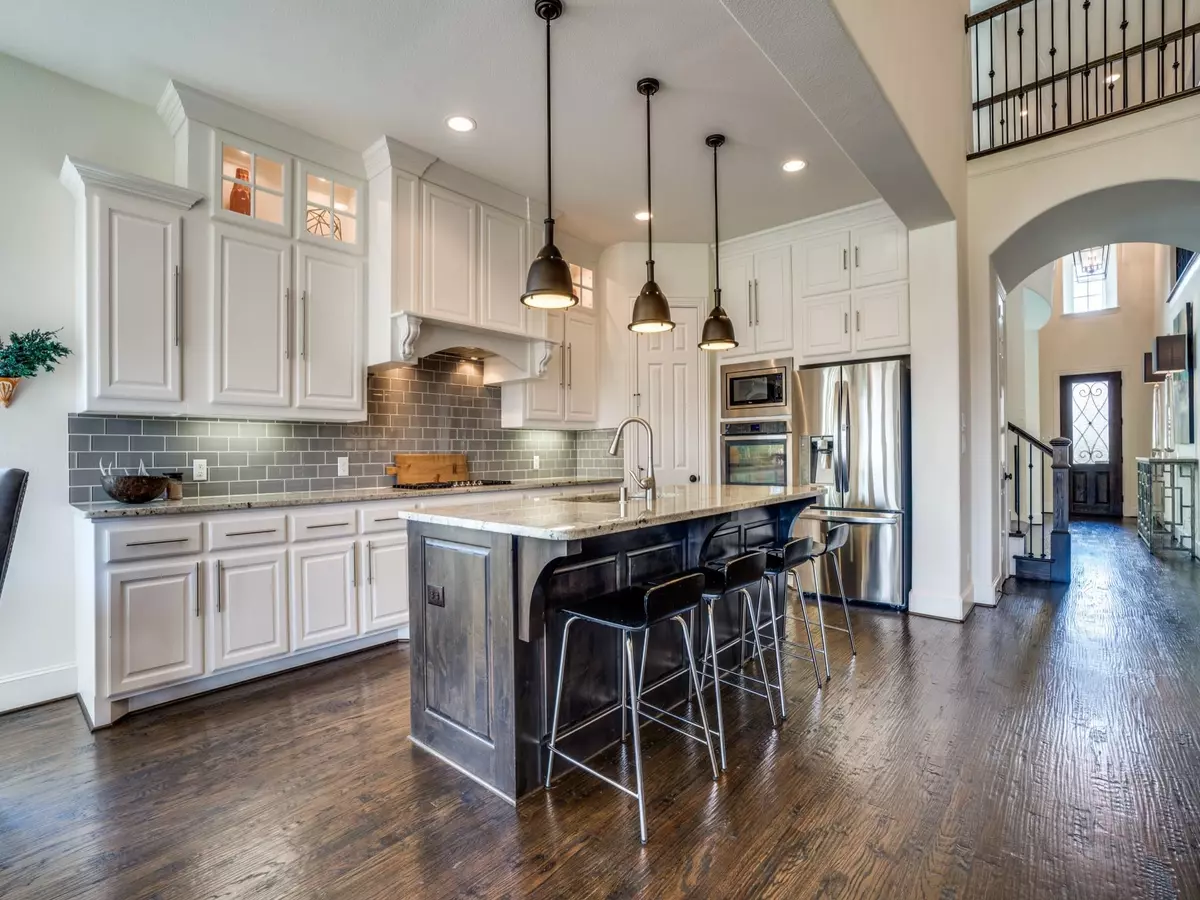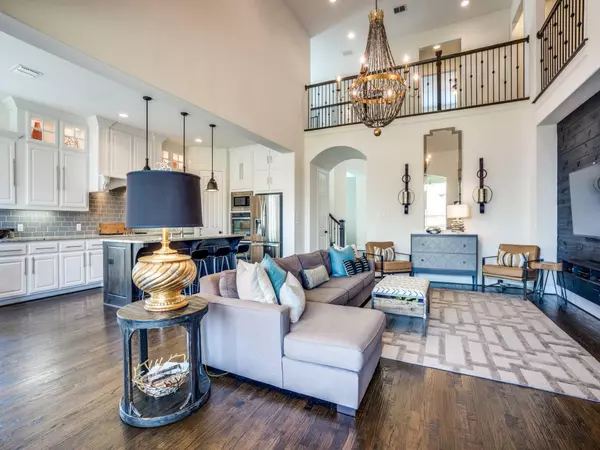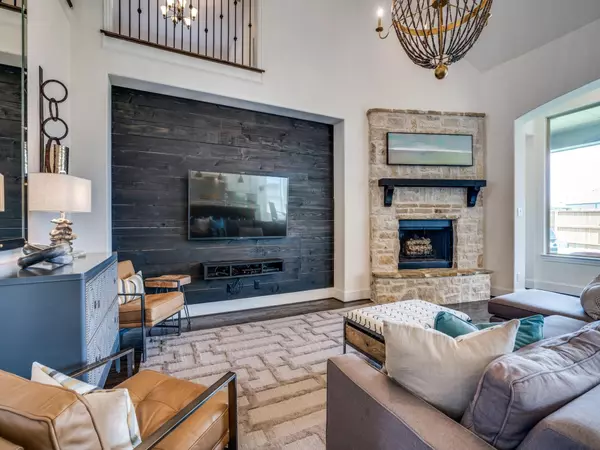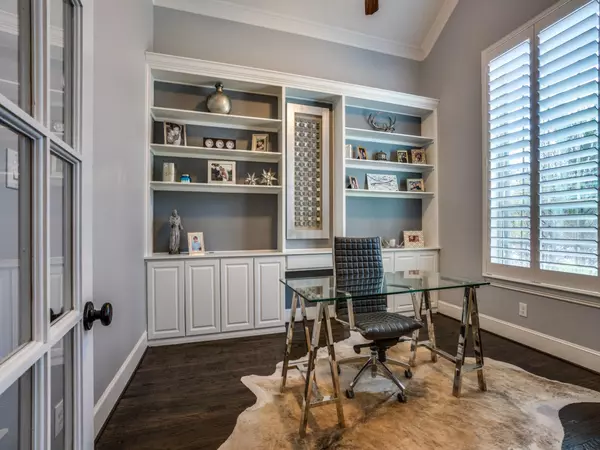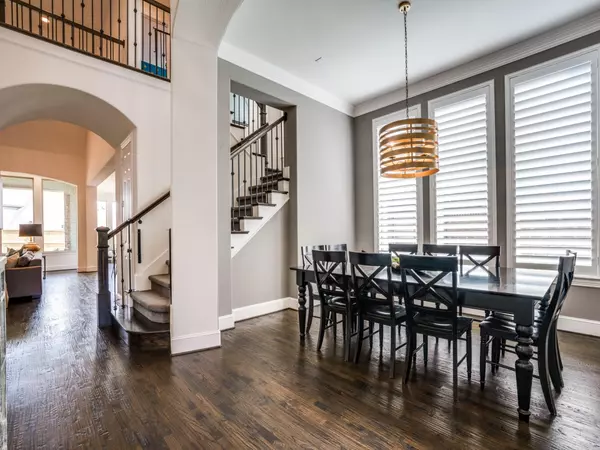$524,900
For more information regarding the value of a property, please contact us for a free consultation.
6316 Biltmore Lane Mckinney, TX 75071
5 Beds
4 Baths
4,207 SqFt
Key Details
Property Type Single Family Home
Sub Type Single Family Residence
Listing Status Sold
Purchase Type For Sale
Square Footage 4,207 sqft
Price per Sqft $124
Subdivision Wynn Ridge Estates Ph One
MLS Listing ID 14235079
Sold Date 02/14/20
Style Traditional
Bedrooms 5
Full Baths 4
HOA Fees $64/ann
HOA Y/N Mandatory
Total Fin. Sqft 4207
Year Built 2014
Annual Tax Amount $11,662
Lot Size 7,448 Sqft
Acres 0.171
Property Description
GORGEOUS 5 bedroom, 4 bath, TWO gameroom home with media, and study! This professionally decorated home has ALL the bells and whistles and storage galore! CUL-DE-SAC street! Soaring ceilings, open floorpan, an entertainers dream. Upstairs boasts TWO game rooms, a media room and three bedrooms, one with its own ensuite bathroom. Downstairs is the master as well as a separate guest bedroom and full bath. Kitchen boasts granite countertops, gas cooktop, walk in pantry, built in microwave and double ovens. Huge breakfast room with coffee bar, built in cabinetry, and extra space for a sitting area. Utility room connects to master closet, has separate sink, built-in mudroom cabinetry. THREE CAR TANDEM GARAGE!
Location
State TX
County Collin
Direction From 75 go west on Virginia. Right on Ridge. Left on Montage Dr. Right on Pamilla. Right on Rough Creek. Right on Biltmore. House will be towards cul de sac on left.
Rooms
Dining Room 2
Interior
Interior Features Cable TV Available, Decorative Lighting, Flat Screen Wiring, High Speed Internet Available
Heating Central, Natural Gas
Cooling Ceiling Fan(s), Central Air, Electric
Flooring Carpet, Ceramic Tile, Wood
Fireplaces Number 1
Fireplaces Type Wood Burning
Appliance Dishwasher, Disposal, Double Oven, Gas Cooktop, Microwave, Plumbed for Ice Maker, Vented Exhaust Fan
Heat Source Central, Natural Gas
Laundry Full Size W/D Area
Exterior
Exterior Feature Covered Patio/Porch, Rain Gutters
Garage Spaces 3.0
Fence Wood
Utilities Available City Sewer, City Water, Sidewalk
Roof Type Composition
Garage Yes
Building
Lot Description Cul-De-Sac, Few Trees, Interior Lot, Lrg. Backyard Grass, Sprinkler System, Subdivision
Story Two
Foundation Slab
Structure Type Brick
Schools
Elementary Schools Lizzie Nell Cundiff Mcclure
Middle Schools Dr Jack Cockrill
High Schools Mckinneyno
School District Mckinney Isd
Others
Ownership see tax
Acceptable Financing Cash, Conventional
Listing Terms Cash, Conventional
Financing Conventional
Read Less
Want to know what your home might be worth? Contact us for a FREE valuation!

Our team is ready to help you sell your home for the highest possible price ASAP

©2025 North Texas Real Estate Information Systems.
Bought with Lucie Warfield • Fathom Realty

