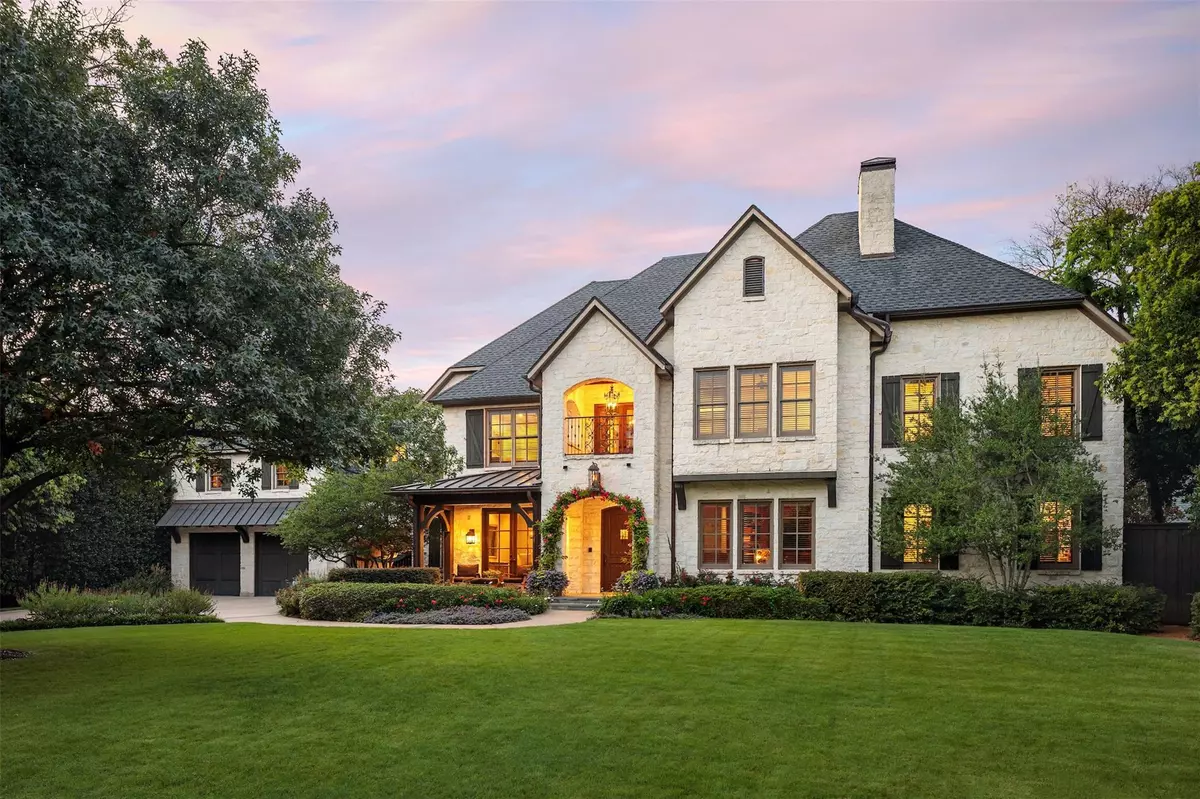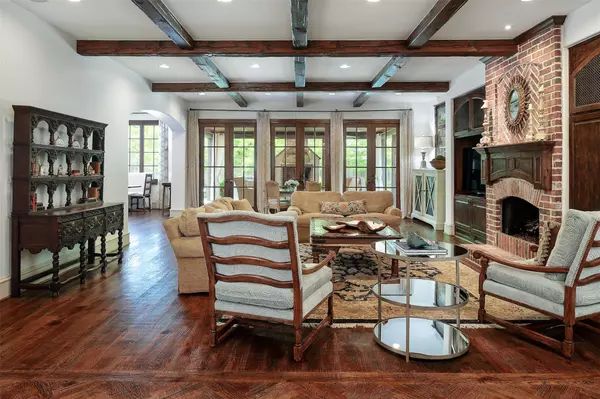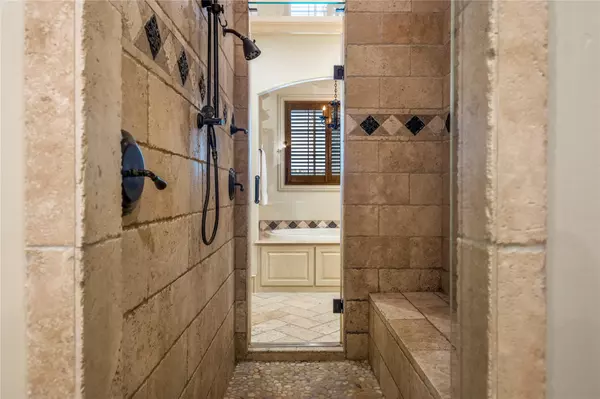$2,299,000
For more information regarding the value of a property, please contact us for a free consultation.
6465 Aberdeen Avenue Dallas, TX 75230
5 Beds
8 Baths
7,272 SqFt
Key Details
Property Type Single Family Home
Sub Type Single Family Residence
Listing Status Sold
Purchase Type For Sale
Square Footage 7,272 sqft
Price per Sqft $316
Subdivision Preston Road Estates
MLS Listing ID 14264459
Sold Date 03/02/20
Style Spanish,Traditional
Bedrooms 5
Full Baths 5
Half Baths 3
HOA Y/N None
Total Fin. Sqft 7272
Year Built 1989
Lot Size 0.430 Acres
Acres 0.43
Lot Dimensions 125x150
Property Description
Southwestern sophistication in the heart of Dallas. This Preston Hollow home has all of the must-haves (and more) thanks to an extensive renovation and expansion that showcases an eat-in designer kitchen that opens to a fantastic family room in addition to multiple living areas including a game room and theater room. The interior features a warm color palette, handsome hardwoods, and custom doors while the outside boasts an entertainers dreamworld. Think large covered porch, pool, basketball court, putting green, and more on an oversized lot. Those with an affinity for living large without losing character and charm should act fast.
Location
State TX
County Dallas
Community Golf
Direction Take the Walnut Hill Lane exit, slight right onto Walnut hill, turn left onto edgemere road, left onto Aberdeen and the home is located on the right.
Rooms
Dining Room 2
Interior
Interior Features Built-in Wine Cooler, Cable TV Available, Decorative Lighting, Flat Screen Wiring, High Speed Internet Available, Multiple Staircases, Sound System Wiring, Vaulted Ceiling(s), Wet Bar
Heating Central, Natural Gas, Zoned
Cooling Ceiling Fan(s), Central Air, Electric, Zoned
Flooring Carpet, Ceramic Tile, Wood
Fireplaces Number 3
Fireplaces Type Brick, Decorative, Gas Logs, Gas Starter
Appliance Dishwasher, Disposal, Double Oven, Gas Cooktop, Plumbed For Gas in Kitchen, Refrigerator, Vented Exhaust Fan
Heat Source Central, Natural Gas, Zoned
Laundry Full Size W/D Area
Exterior
Exterior Feature Attached Grill, Covered Patio/Porch, Fire Pit, Rain Gutters, Outdoor Living Center, Sport Court
Garage Spaces 2.0
Fence Gate, Wood
Pool Gunite, Heated, In Ground, Pool/Spa Combo, Pool Sweep
Community Features Golf
Utilities Available City Sewer, City Water, Curbs, Individual Gas Meter
Roof Type Composition,Other
Garage Yes
Private Pool 1
Building
Lot Description Acreage, Few Trees, Landscaped, Lrg. Backyard Grass, Sprinkler System
Story Two
Foundation Pillar/Post/Pier
Structure Type Brick
Schools
Elementary Schools Prestonhol
Middle Schools Benjamin Franklin
High Schools Hillcrest
School District Dallas Isd
Others
Ownership x
Financing Cash
Read Less
Want to know what your home might be worth? Contact us for a FREE valuation!

Our team is ready to help you sell your home for the highest possible price ASAP

©2025 North Texas Real Estate Information Systems.
Bought with Non-Mls Member • NON MLS





