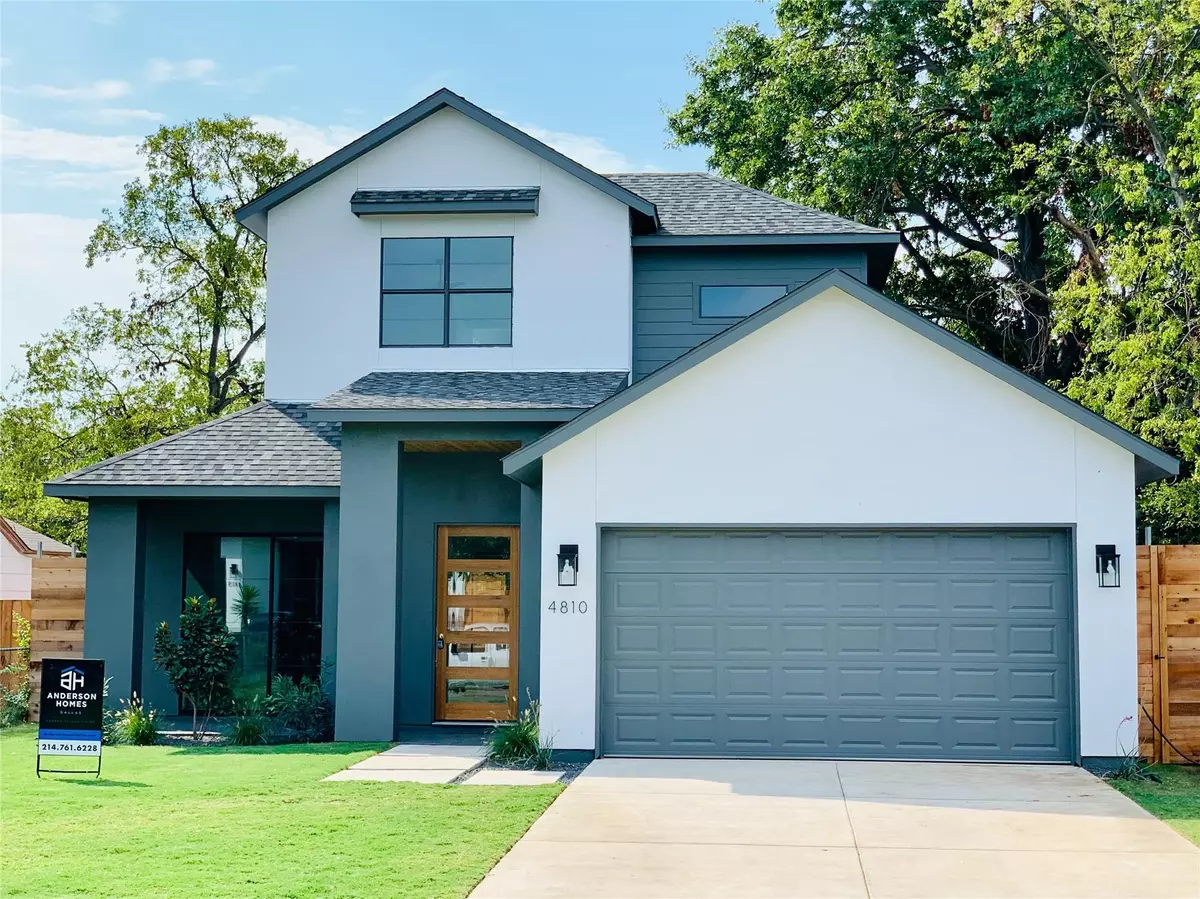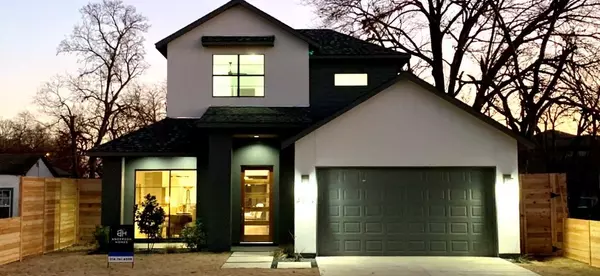$725,000
For more information regarding the value of a property, please contact us for a free consultation.
4810 Cowan Avenue Dallas, TX 75209
4 Beds
4 Baths
2,931 SqFt
Key Details
Property Type Single Family Home
Sub Type Single Family Residence
Listing Status Sold
Purchase Type For Sale
Square Footage 2,931 sqft
Price per Sqft $247
Subdivision Greenway Terrace
MLS Listing ID 14250393
Sold Date 02/12/20
Style Contemporary/Modern
Bedrooms 4
Full Baths 3
Half Baths 1
HOA Y/N None
Total Fin. Sqft 2931
Year Built 2018
Annual Tax Amount $10,734
Lot Size 6,272 Sqft
Acres 0.144
Property Description
Modern Home NOW REDUCED to Sale*Close to Airport & Metropolitan Areas*Custom 4*3.5*2*Tons of Natural light Huge Living open concept*Entertainers Delight Kitchen Stainless Steel Appliances*Light Luxurious Quartz Countertops w Breakfast Bar*Giant Island with Designer Lamps*Deluxe Cabinetry*Hardwood Floors*Huge Sliders to Outside Living*Master Down w Spa Bath & Separate Shower*Dressers Delight Closet*Split Bedrooms Up*One On-Suite Bath*Sprinkler System*Private Backyard with 8' Fence*Security System & Smart Home System with Downloadable App*Tankless Water Heater*Buyers to verify all schools, taxes & square footages*Information deemed reliable but not guaranteed*Agent related to Builder.
Location
State TX
County Dallas
Direction GPS
Rooms
Dining Room 1
Interior
Interior Features Cable TV Available, High Speed Internet Available
Heating Central, Natural Gas, Zoned
Cooling Ceiling Fan(s), Central Air, Electric, Zoned
Flooring Carpet, Ceramic Tile, Wood
Fireplaces Number 1
Fireplaces Type Decorative, Gas Starter, Metal
Appliance Dishwasher, Disposal, Electric Oven, Gas Cooktop, Microwave, Plumbed for Ice Maker, Vented Exhaust Fan
Heat Source Central, Natural Gas, Zoned
Exterior
Exterior Feature Covered Patio/Porch, Rain Gutters
Garage Spaces 2.0
Fence Wood
Utilities Available City Sewer, City Water, Concrete, Curbs, Individual Gas Meter, Overhead Utilities
Roof Type Composition,Metal
Garage Yes
Building
Lot Description Few Trees, Interior Lot, Landscaped, Lrg. Backyard Grass, Sprinkler System, Subdivision
Story Two
Foundation Slab
Structure Type Brick,Siding,Wood
Schools
Elementary Schools Polk
Middle Schools Cary
High Schools Jefferson
School District Dallas Isd
Others
Restrictions Easement(s)
Ownership Anderson Homes Dallas, LLC.
Acceptable Financing Cash, Conventional
Listing Terms Cash, Conventional
Financing Conventional
Read Less
Want to know what your home might be worth? Contact us for a FREE valuation!

Our team is ready to help you sell your home for the highest possible price ASAP

©2025 North Texas Real Estate Information Systems.
Bought with Simone Jeanes • Allie Beth Allman & Assoc.


